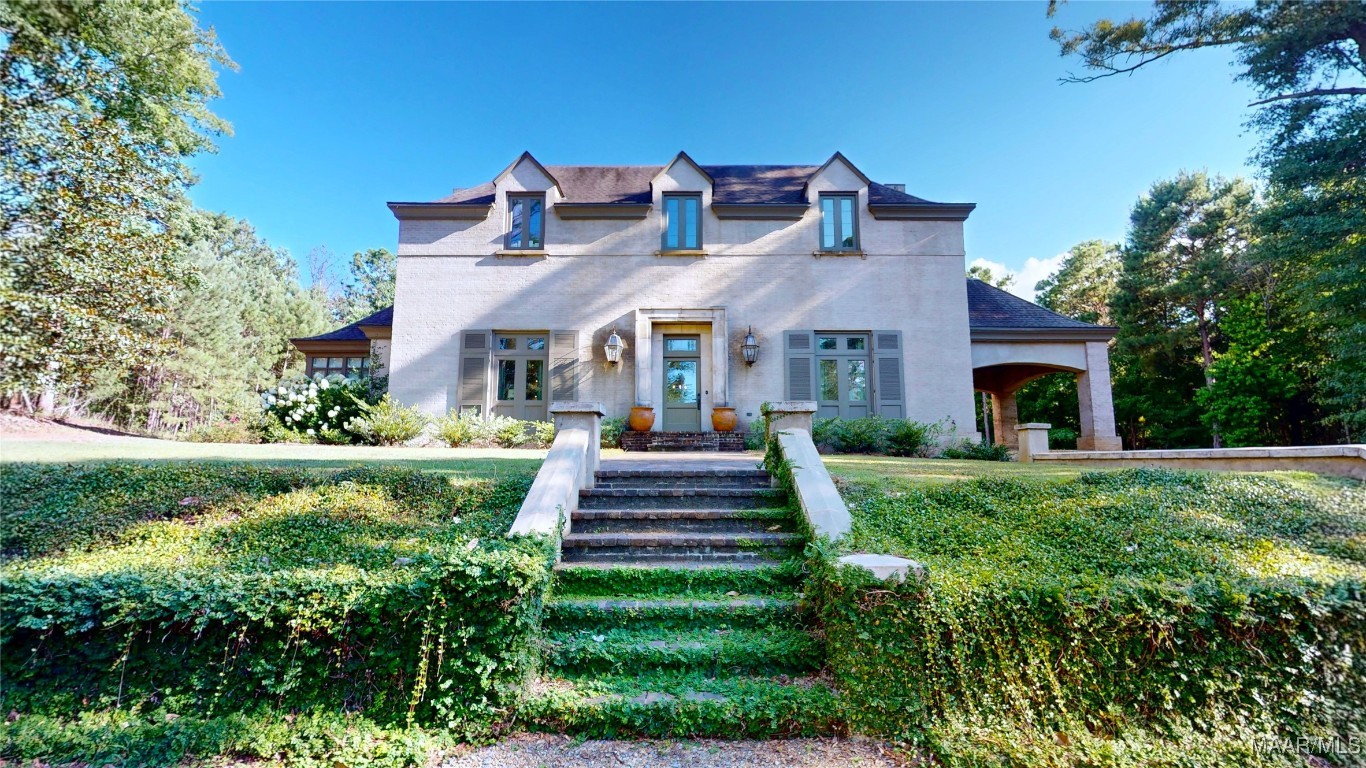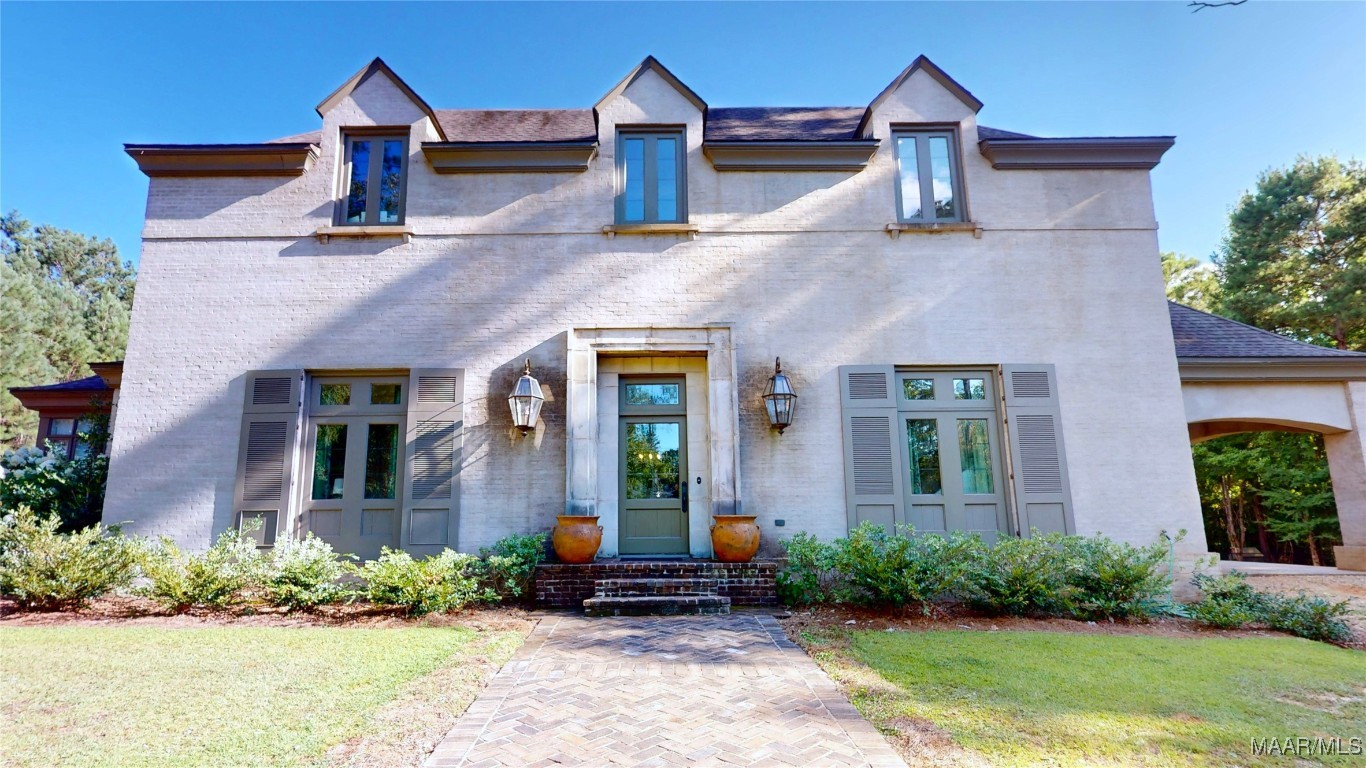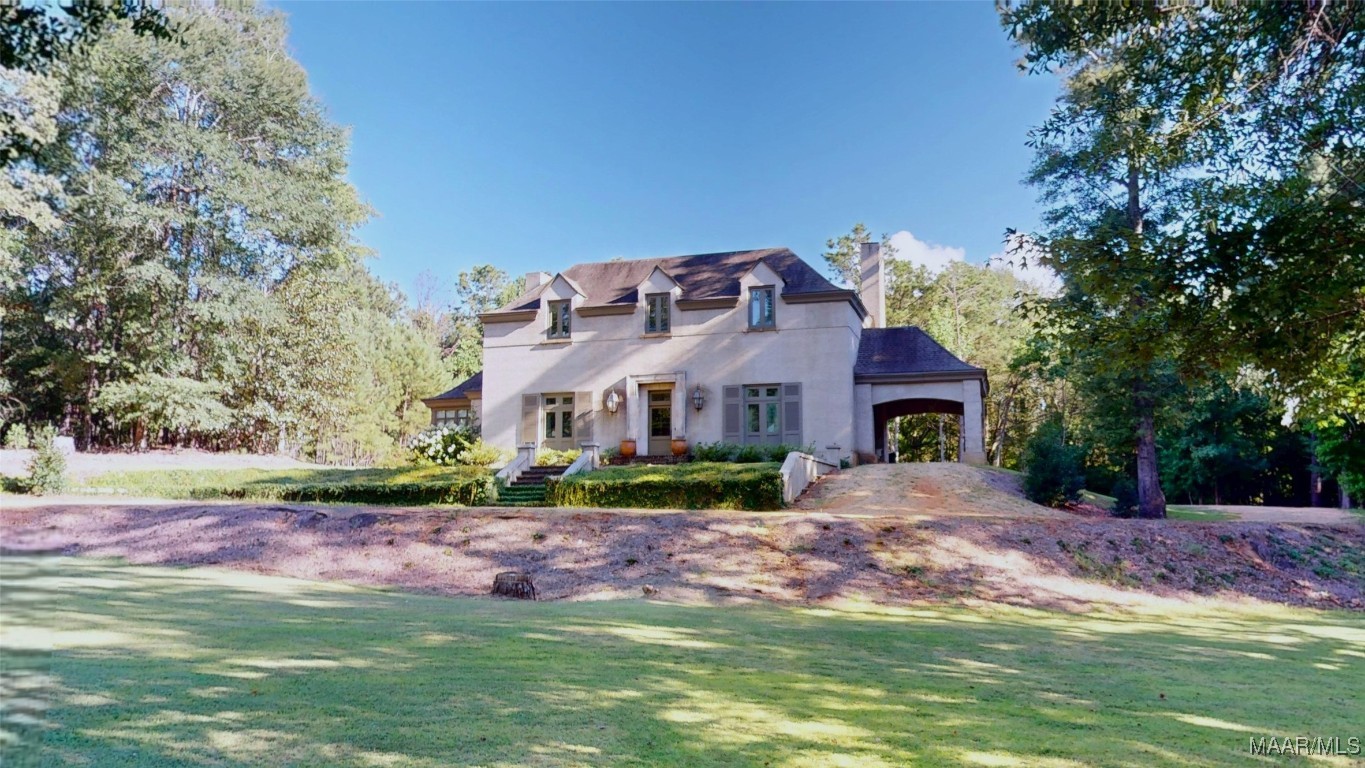


441 W Gamble Street, Greenville, AL 36037
$990,000
3
Beds
4
Baths
4,226
Sq Ft
Single Family
Active
Listed by
Glenn Cooper
First Realty Of Greenville
334-382-2688
Last updated:
September 22, 2025, 02:26 PM
MLS#
578216
Source:
AL MLSM
About This Home
Home Facts
Single Family
4 Baths
3 Bedrooms
Built in 2020
Price Summary
990,000
$234 per Sq. Ft.
MLS #:
578216
Last Updated:
September 22, 2025, 02:26 PM
Added:
2 month(s) ago
Rooms & Interior
Bedrooms
Total Bedrooms:
3
Bathrooms
Total Bathrooms:
4
Full Bathrooms:
3
Interior
Living Area:
4,226 Sq. Ft.
Structure
Structure
Architectural Style:
Two Story
Building Area:
4,226 Sq. Ft.
Year Built:
2020
Lot
Lot Size (Sq. Ft):
74,052
Finances & Disclosures
Price:
$990,000
Price per Sq. Ft:
$234 per Sq. Ft.
Contact an Agent
Yes, I would like more information from Coldwell Banker. Please use and/or share my information with a Coldwell Banker agent to contact me about my real estate needs.
By clicking Contact I agree a Coldwell Banker Agent may contact me by phone or text message including by automated means and prerecorded messages about real estate services, and that I can access real estate services without providing my phone number. I acknowledge that I have read and agree to the Terms of Use and Privacy Notice.
Contact an Agent
Yes, I would like more information from Coldwell Banker. Please use and/or share my information with a Coldwell Banker agent to contact me about my real estate needs.
By clicking Contact I agree a Coldwell Banker Agent may contact me by phone or text message including by automated means and prerecorded messages about real estate services, and that I can access real estate services without providing my phone number. I acknowledge that I have read and agree to the Terms of Use and Privacy Notice.