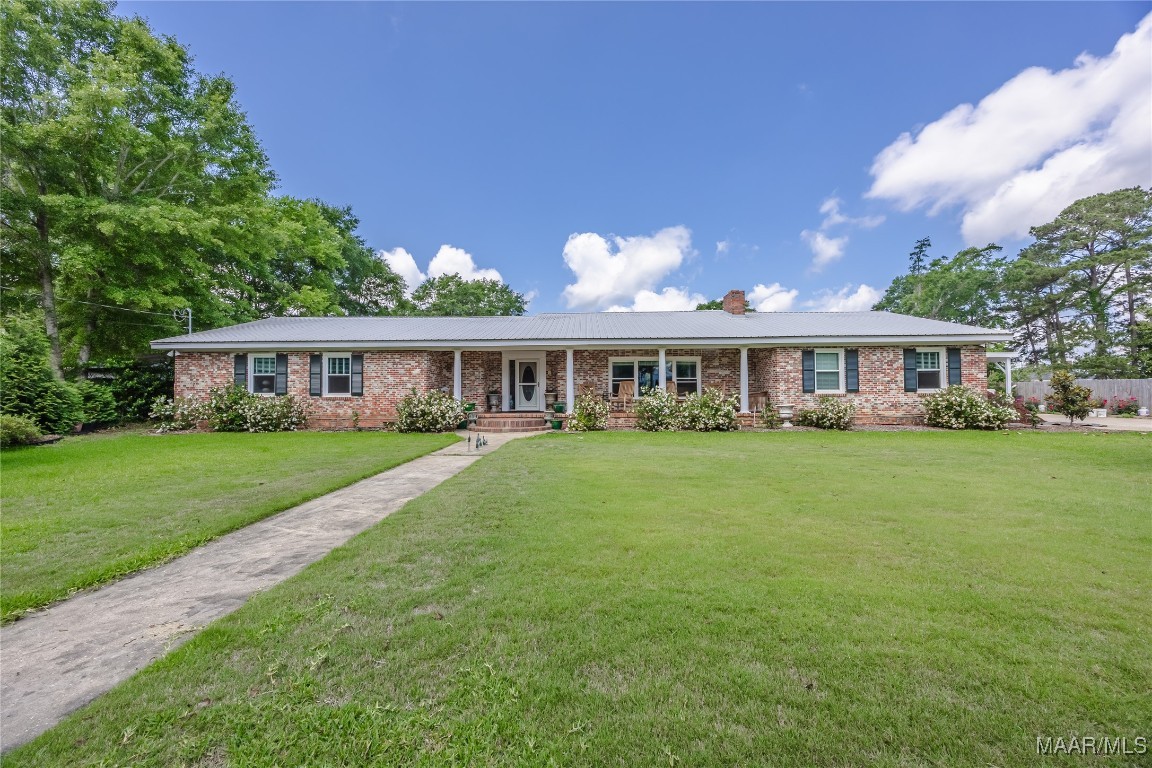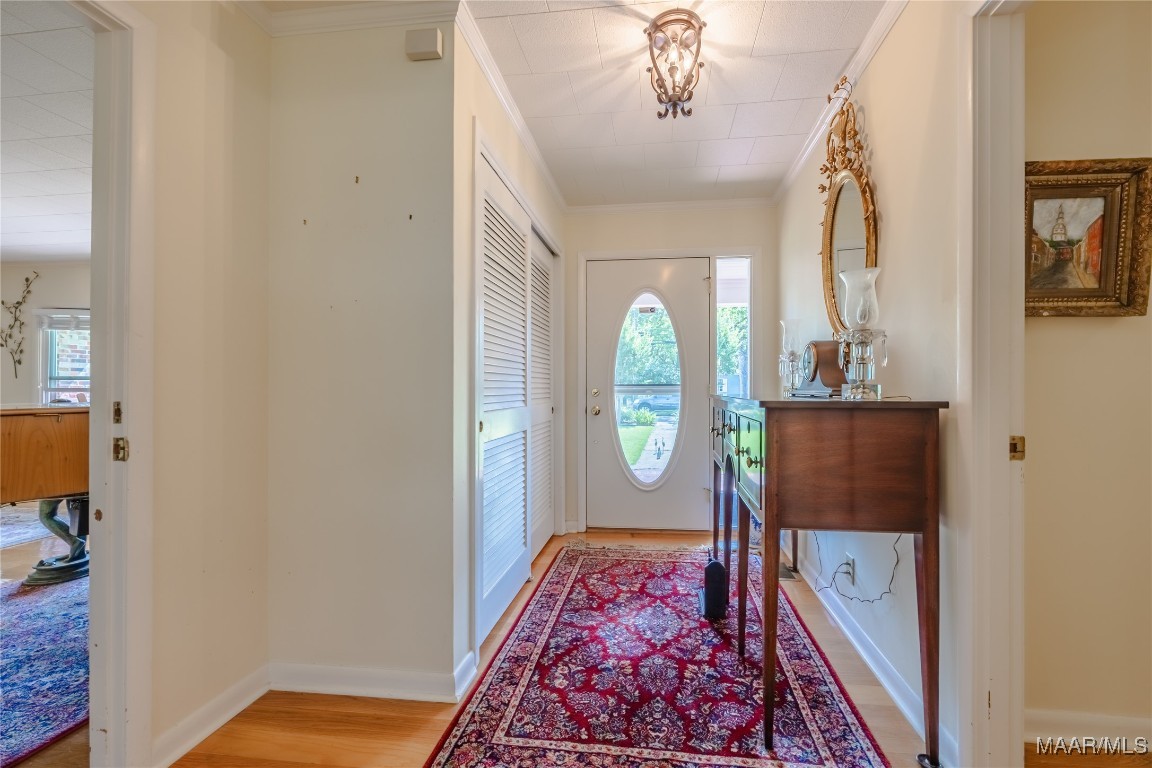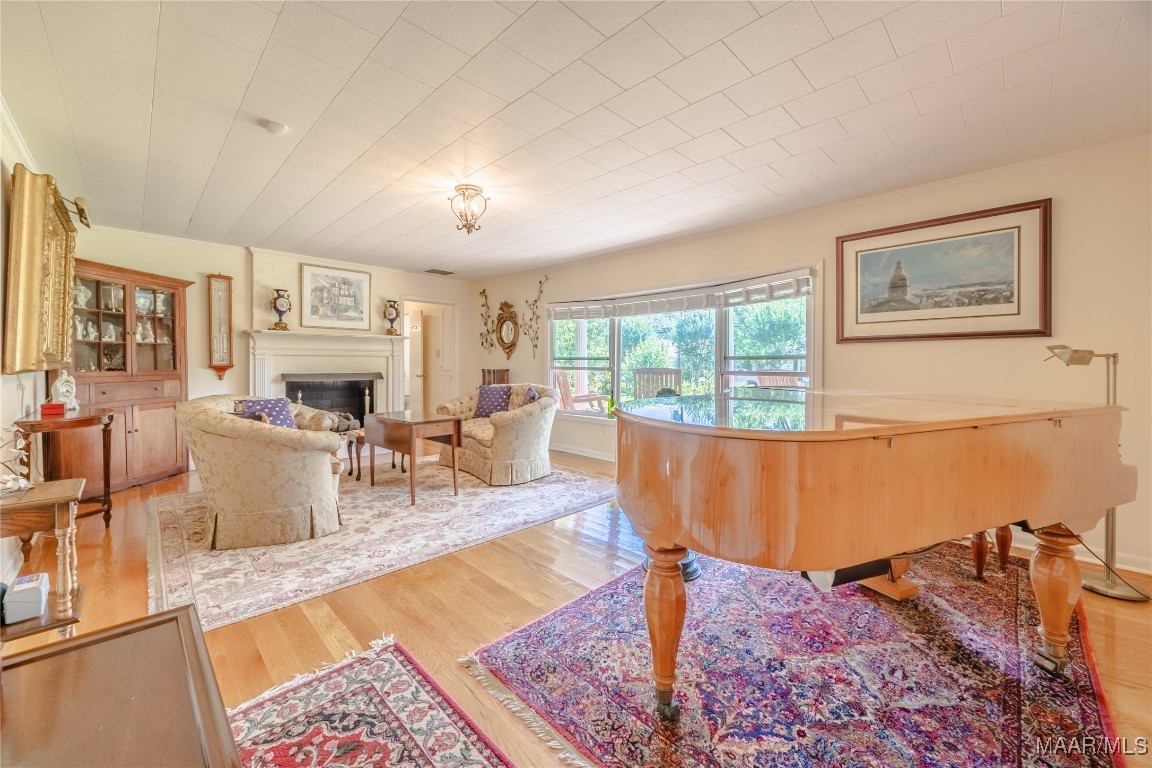


231 Burnett Street, Greenville, AL 36037
$327,000
4
Beds
3
Baths
2,700
Sq Ft
Single Family
Active
Listed by
Amanda Duke
Local Realty Montgomery
334-828-3781
Last updated:
September 22, 2025, 02:26 PM
MLS#
576340
Source:
AL MLSM
About This Home
Home Facts
Single Family
3 Baths
4 Bedrooms
Built in 1967
Price Summary
327,000
$121 per Sq. Ft.
MLS #:
576340
Last Updated:
September 22, 2025, 02:26 PM
Added:
4 month(s) ago
Rooms & Interior
Bedrooms
Total Bedrooms:
4
Bathrooms
Total Bathrooms:
3
Full Bathrooms:
3
Interior
Living Area:
2,700 Sq. Ft.
Structure
Structure
Architectural Style:
One Story
Building Area:
2,700 Sq. Ft.
Year Built:
1967
Lot
Lot Size (Sq. Ft):
48,373
Finances & Disclosures
Price:
$327,000
Price per Sq. Ft:
$121 per Sq. Ft.
Contact an Agent
Yes, I would like more information from Coldwell Banker. Please use and/or share my information with a Coldwell Banker agent to contact me about my real estate needs.
By clicking Contact I agree a Coldwell Banker Agent may contact me by phone or text message including by automated means and prerecorded messages about real estate services, and that I can access real estate services without providing my phone number. I acknowledge that I have read and agree to the Terms of Use and Privacy Notice.
Contact an Agent
Yes, I would like more information from Coldwell Banker. Please use and/or share my information with a Coldwell Banker agent to contact me about my real estate needs.
By clicking Contact I agree a Coldwell Banker Agent may contact me by phone or text message including by automated means and prerecorded messages about real estate services, and that I can access real estate services without providing my phone number. I acknowledge that I have read and agree to the Terms of Use and Privacy Notice.