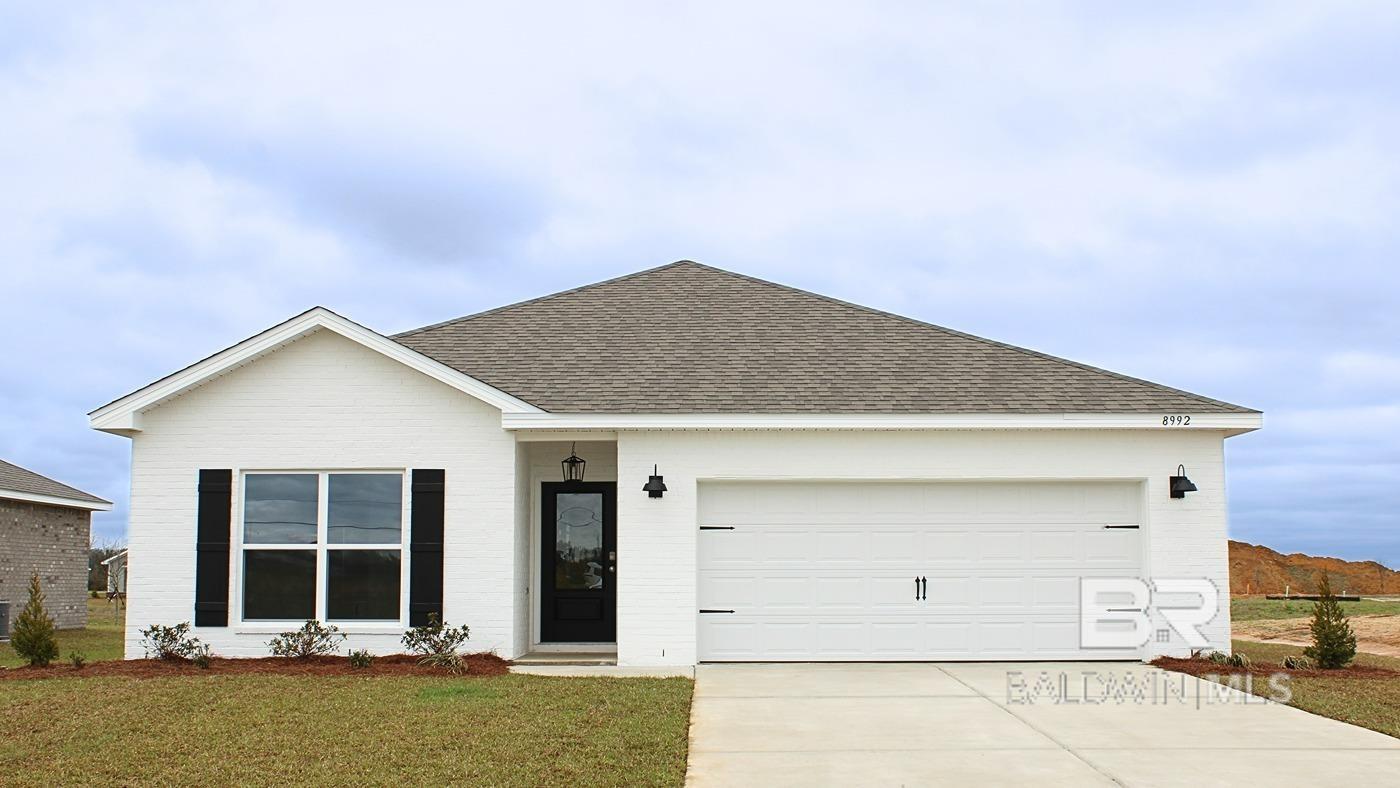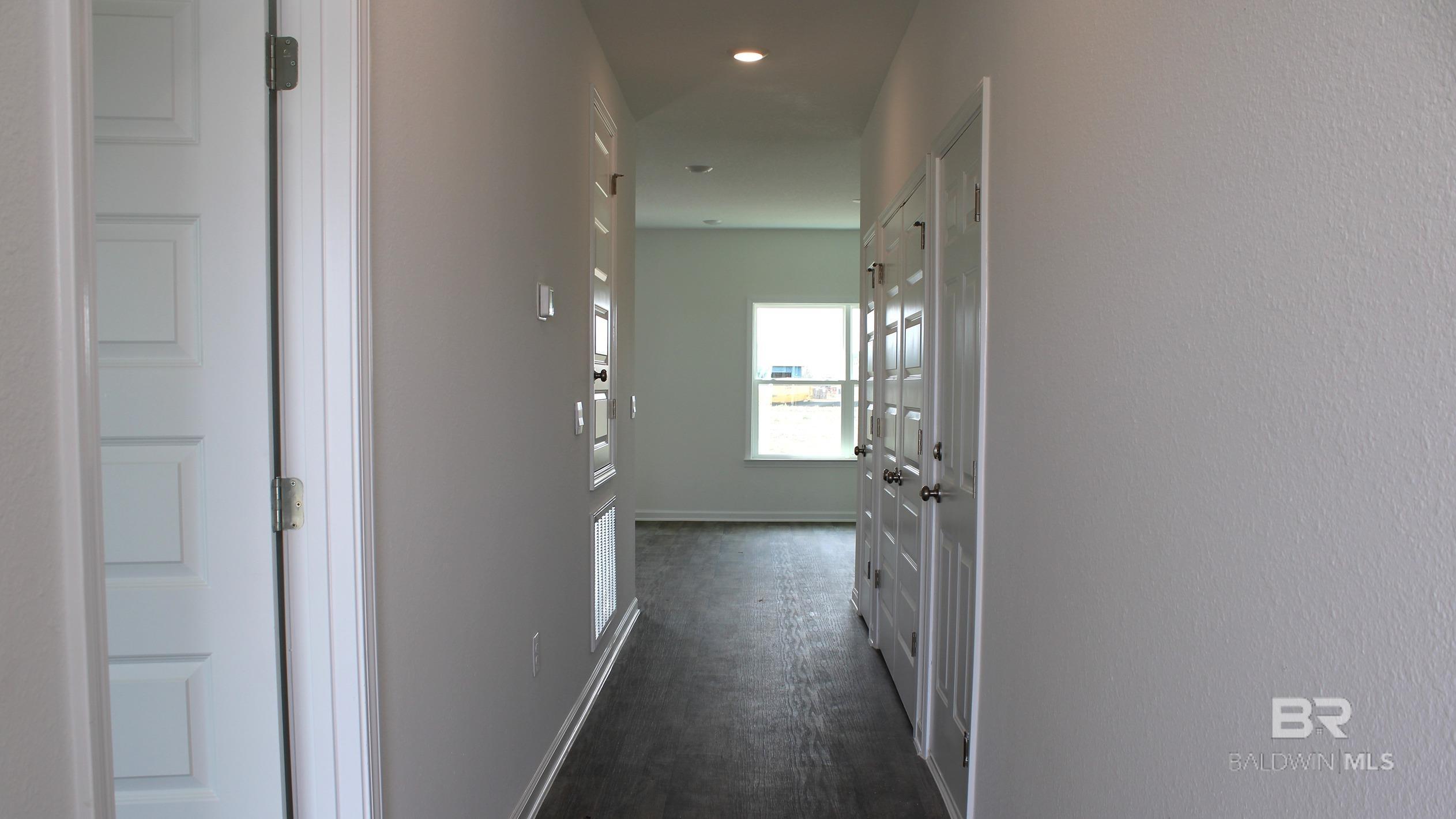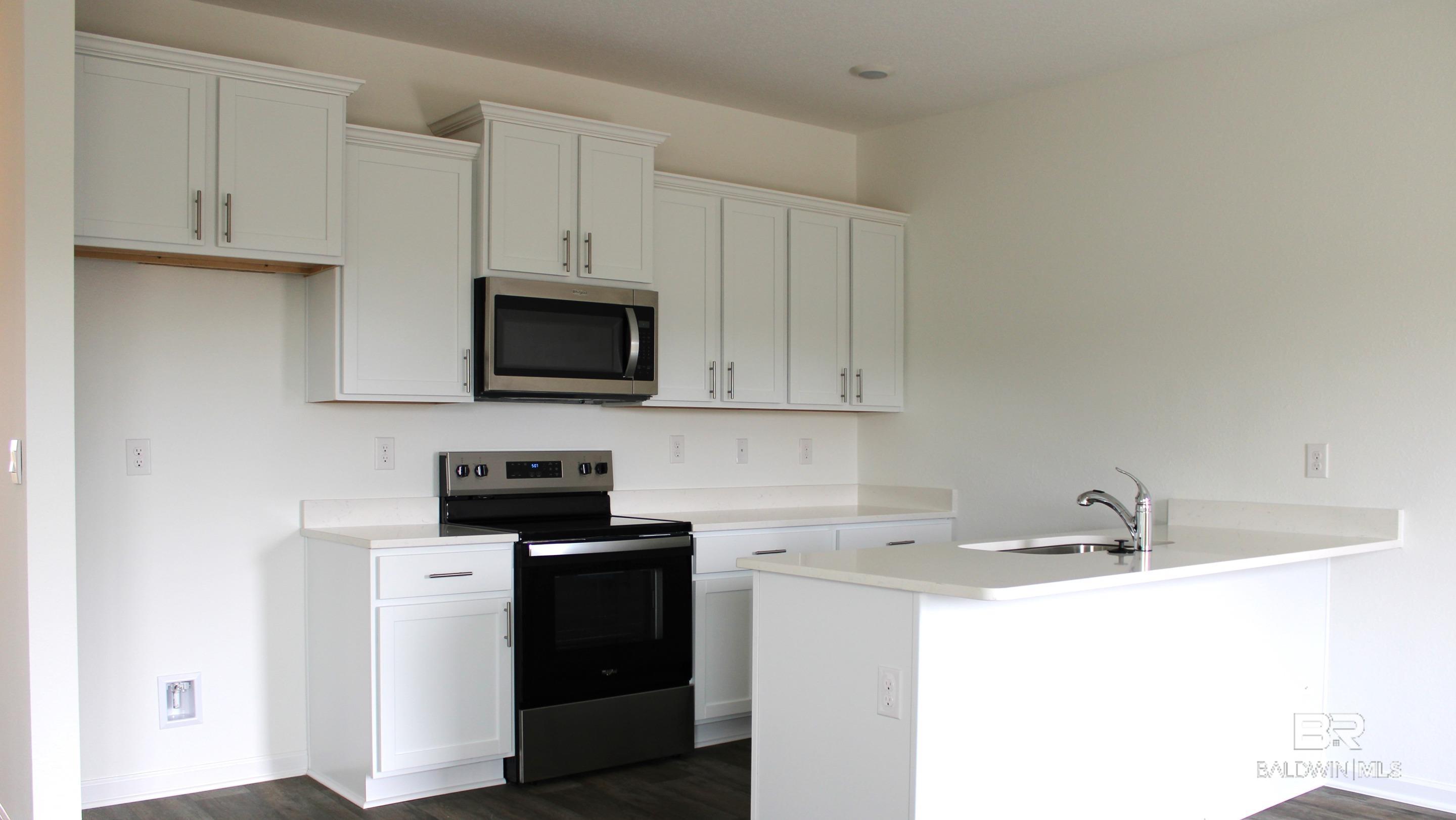


8992 Chabo Circle, Foley, AL 36535
$293,032
3
Beds
2
Baths
1,272
Sq Ft
Single Family
Active
Listed by
Marcus Merrell
Dhi Realty Of Alabama, LLC.
251-621-9621
Last updated:
June 6, 2025, 02:04 PM
MLS#
370486
Source:
AL BCAR
About This Home
Home Facts
Single Family
2 Baths
3 Bedrooms
Built in 2024
Price Summary
293,032
$230 per Sq. Ft.
MLS #:
370486
Last Updated:
June 6, 2025, 02:04 PM
Rooms & Interior
Bedrooms
Total Bedrooms:
3
Bathrooms
Total Bathrooms:
2
Full Bathrooms:
2
Interior
Living Area:
1,272 Sq. Ft.
Structure
Structure
Architectural Style:
Cottage
Building Area:
1,272 Sq. Ft.
Year Built:
2024
Lot
Lot Size (Sq. Ft):
6,250
Finances & Disclosures
Price:
$293,032
Price per Sq. Ft:
$230 per Sq. Ft.
Contact an Agent
Yes, I would like more information from Coldwell Banker. Please use and/or share my information with a Coldwell Banker agent to contact me about my real estate needs.
By clicking Contact I agree a Coldwell Banker Agent may contact me by phone or text message including by automated means and prerecorded messages about real estate services, and that I can access real estate services without providing my phone number. I acknowledge that I have read and agree to the Terms of Use and Privacy Notice.
Contact an Agent
Yes, I would like more information from Coldwell Banker. Please use and/or share my information with a Coldwell Banker agent to contact me about my real estate needs.
By clicking Contact I agree a Coldwell Banker Agent may contact me by phone or text message including by automated means and prerecorded messages about real estate services, and that I can access real estate services without providing my phone number. I acknowledge that I have read and agree to the Terms of Use and Privacy Notice.