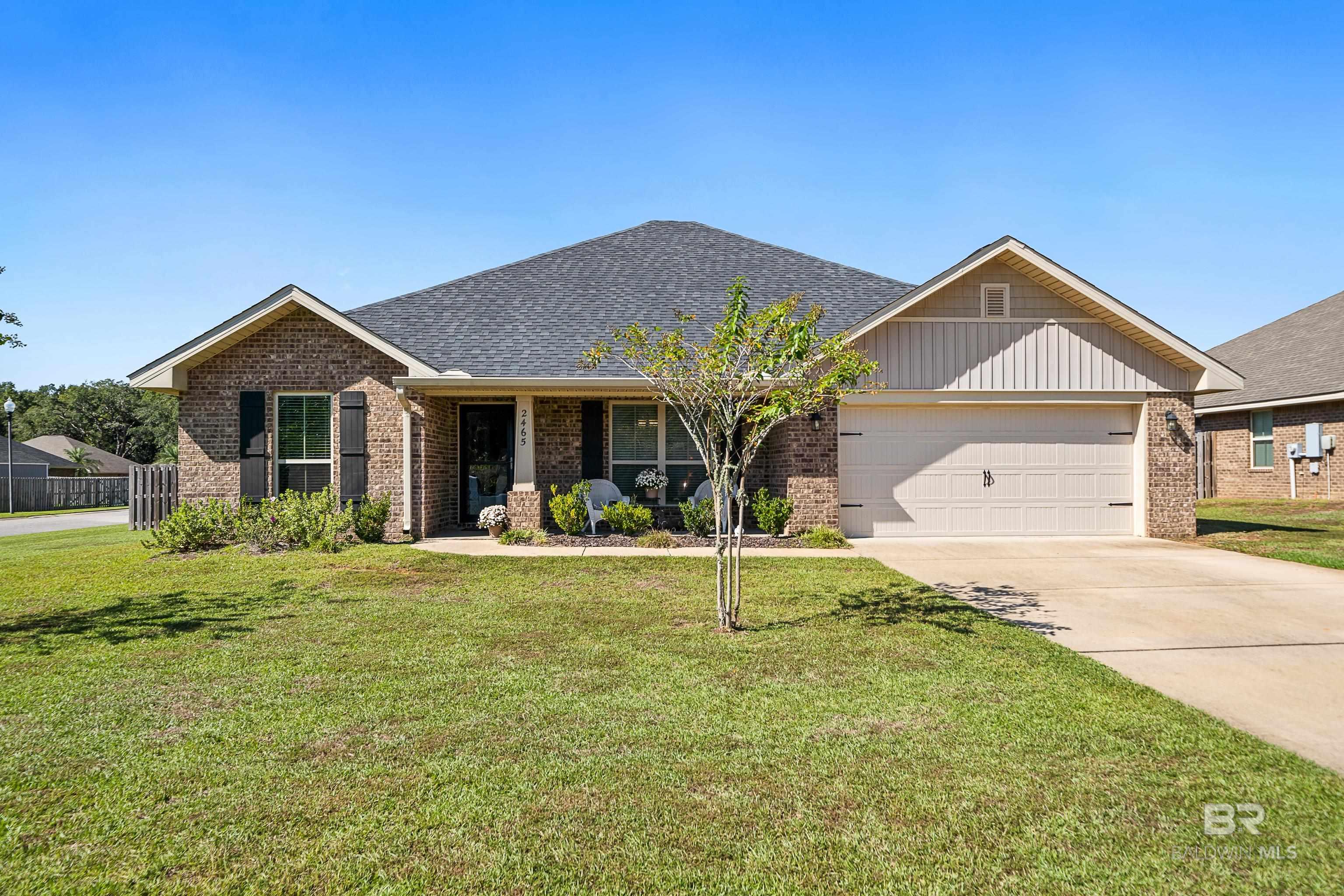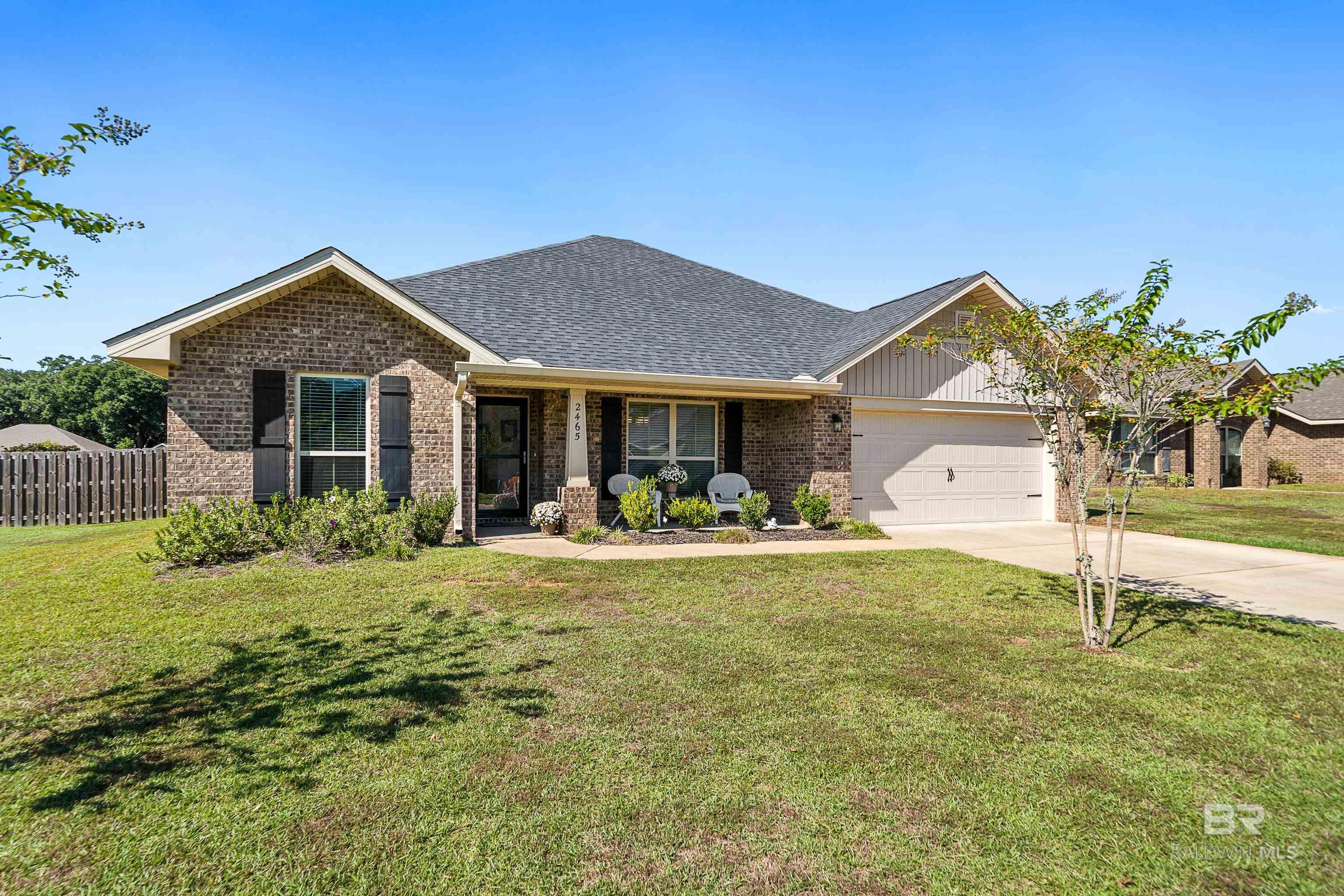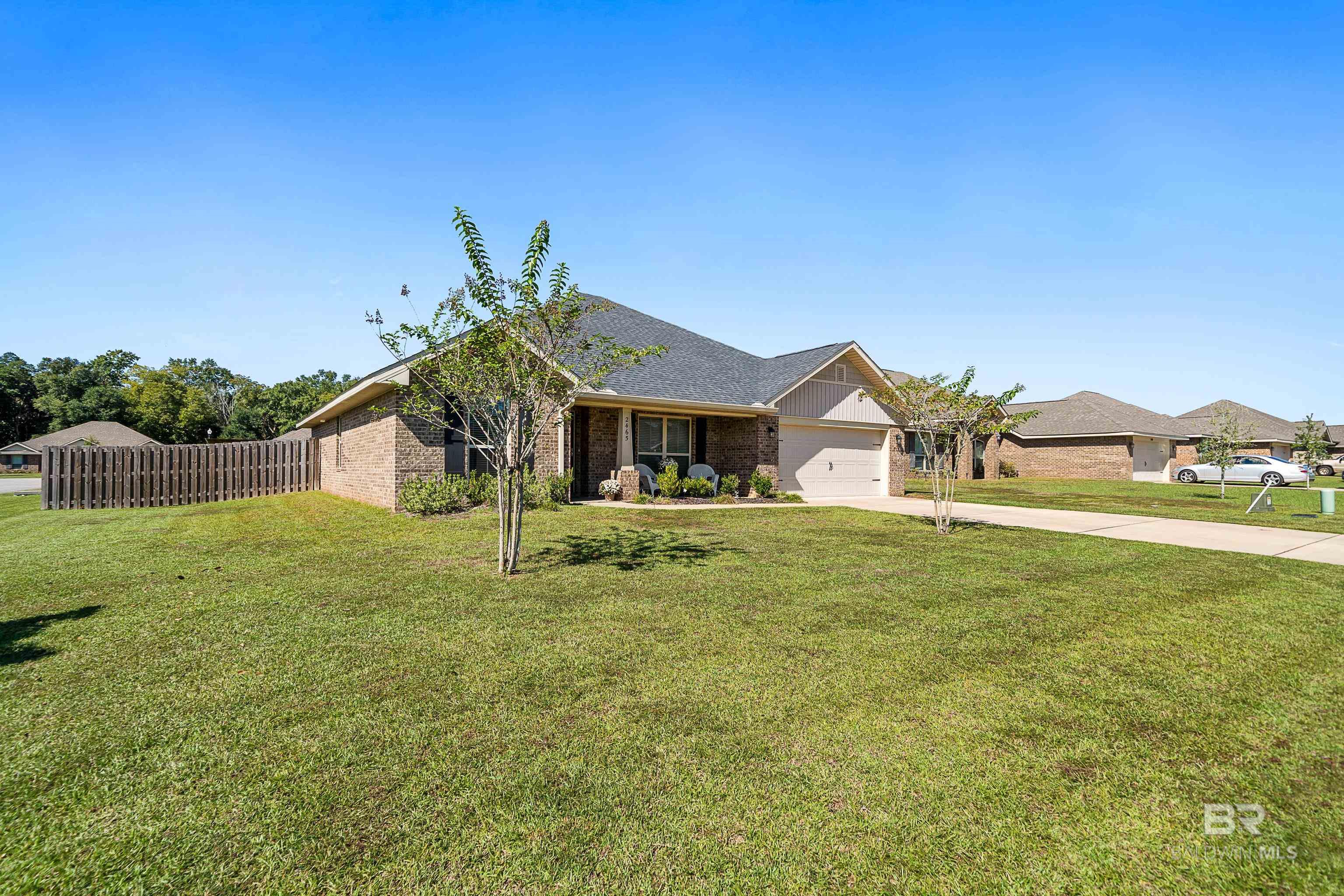


2465 Myrtlewood Drive, Foley, AL 36535
$335,000
4
Beds
2
Baths
1,937
Sq Ft
Single Family
Active
Listed by
Dusty Cole
RE/MAX On The Coast
251-213-8504
Last updated:
October 29, 2025, 12:37 AM
MLS#
387236
Source:
AL BCAR
About This Home
Home Facts
Single Family
2 Baths
4 Bedrooms
Built in 2021
Price Summary
335,000
$172 per Sq. Ft.
MLS #:
387236
Last Updated:
October 29, 2025, 12:37 AM
Rooms & Interior
Bedrooms
Total Bedrooms:
4
Bathrooms
Total Bathrooms:
2
Full Bathrooms:
2
Interior
Living Area:
1,937 Sq. Ft.
Structure
Structure
Architectural Style:
Traditional
Building Area:
1,937 Sq. Ft.
Year Built:
2021
Lot
Lot Size (Sq. Ft):
12,763
Finances & Disclosures
Price:
$335,000
Price per Sq. Ft:
$172 per Sq. Ft.
Contact an Agent
Yes, I would like more information from Coldwell Banker. Please use and/or share my information with a Coldwell Banker agent to contact me about my real estate needs.
By clicking Contact I agree a Coldwell Banker Agent may contact me by phone or text message including by automated means and prerecorded messages about real estate services, and that I can access real estate services without providing my phone number. I acknowledge that I have read and agree to the Terms of Use and Privacy Notice.
Contact an Agent
Yes, I would like more information from Coldwell Banker. Please use and/or share my information with a Coldwell Banker agent to contact me about my real estate needs.
By clicking Contact I agree a Coldwell Banker Agent may contact me by phone or text message including by automated means and prerecorded messages about real estate services, and that I can access real estate services without providing my phone number. I acknowledge that I have read and agree to the Terms of Use and Privacy Notice.