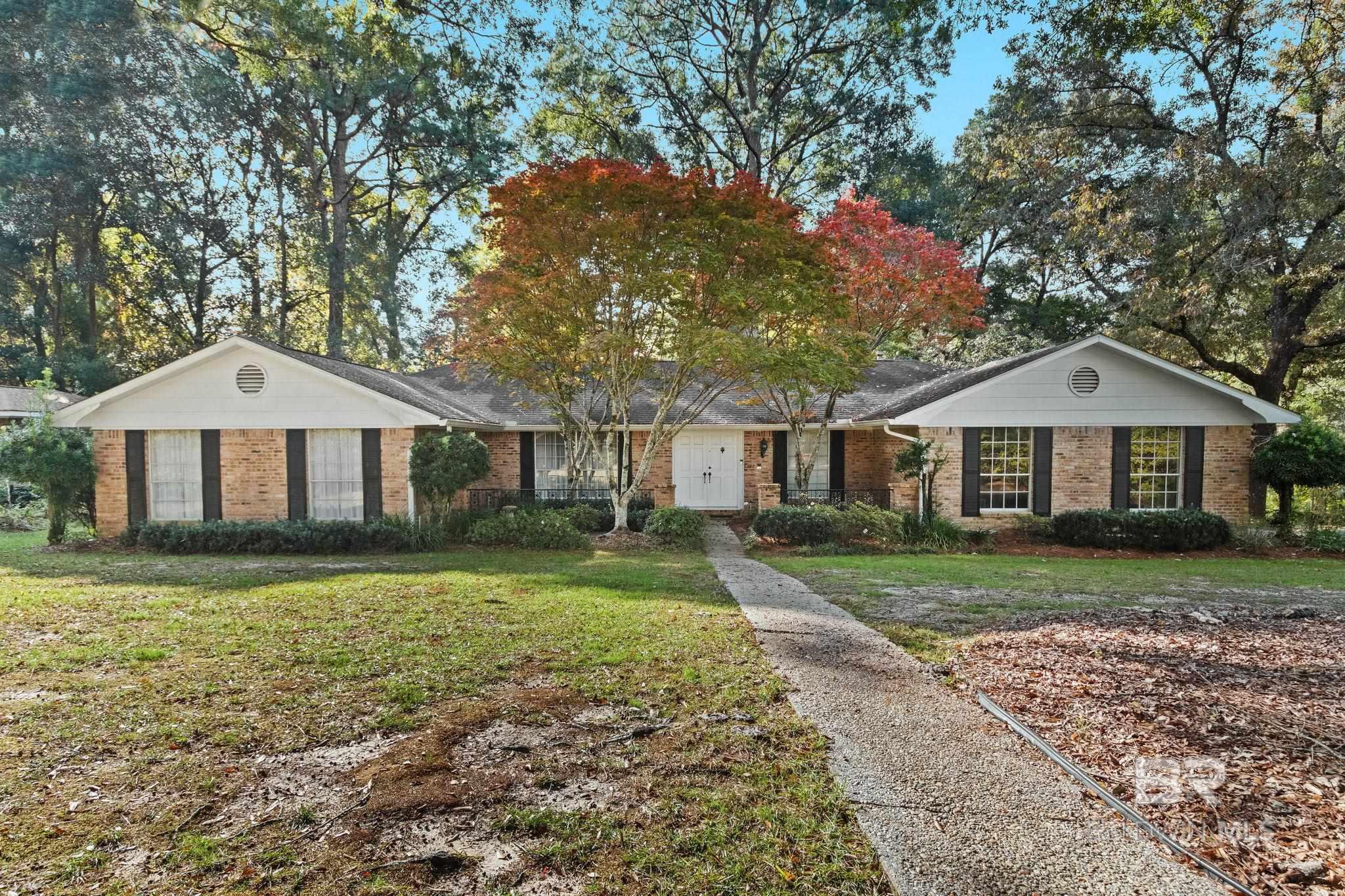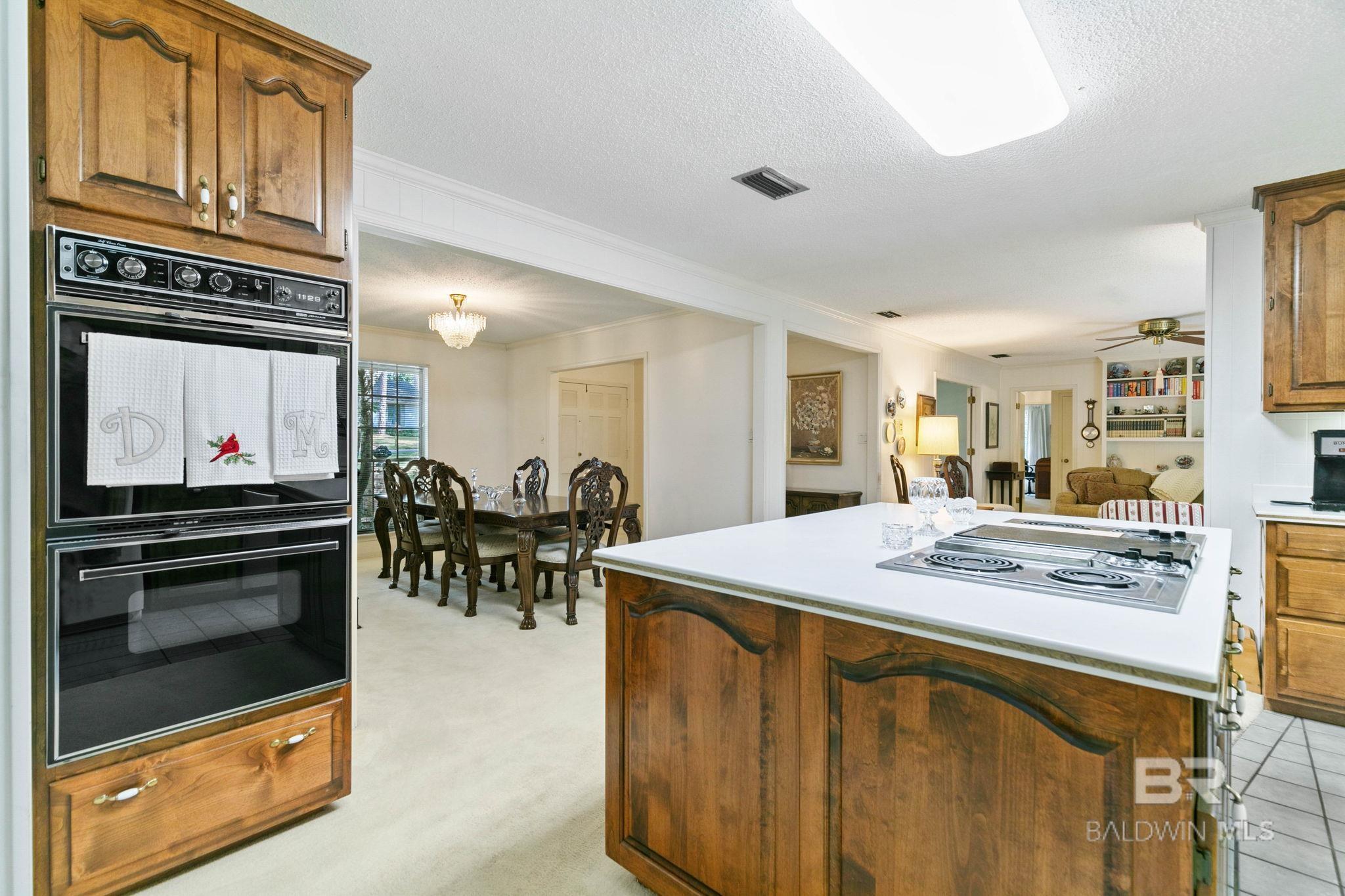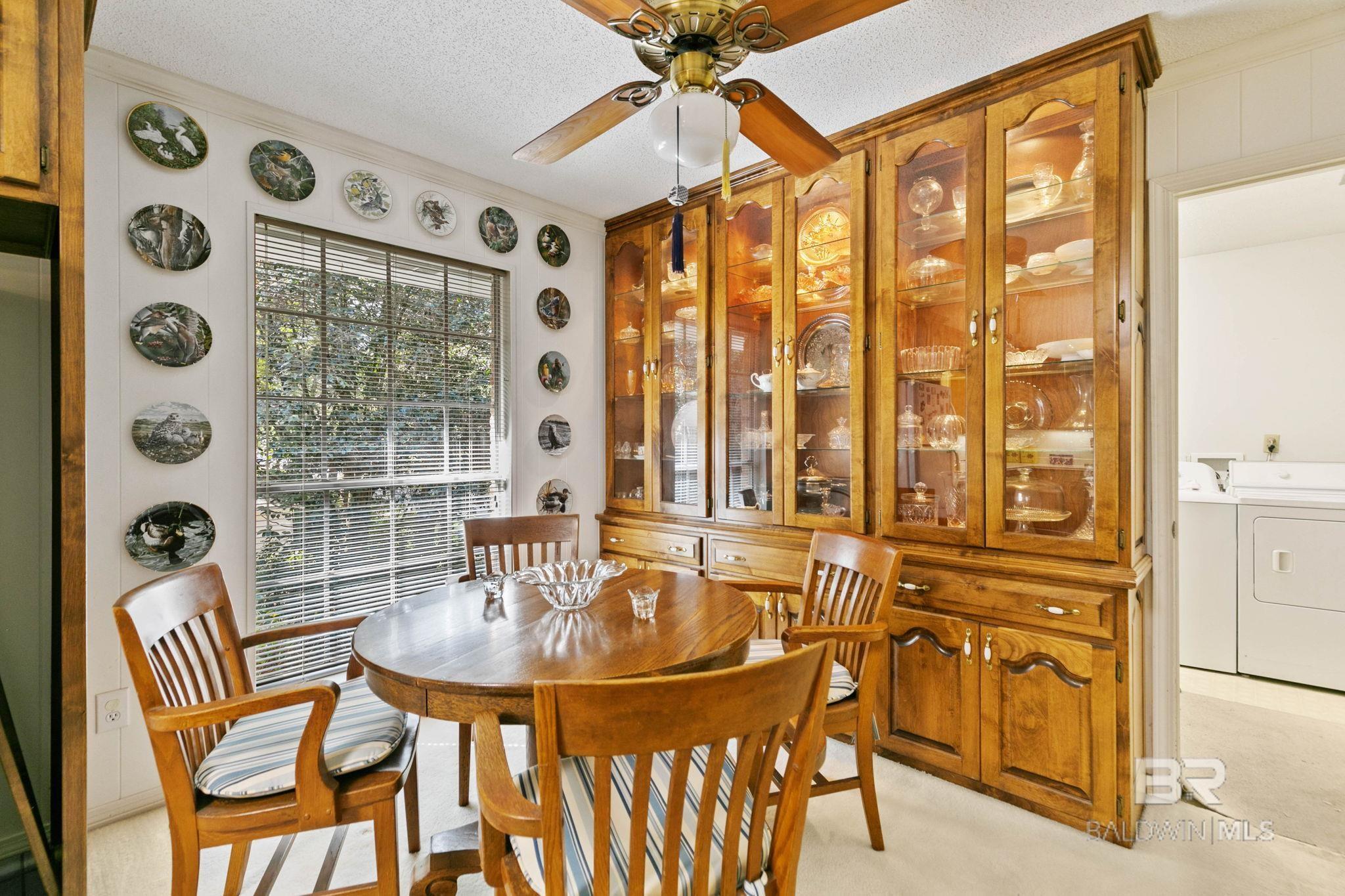


752 Evergreen Street, Fairhope, AL 36532
$549,000
3
Beds
2
Baths
2,266
Sq Ft
Single Family
Active
Listed by
Chris Burgess
Bellator Real Estate, LLC. Fair
251-990-8838
Last updated:
November 19, 2025, 10:40 PM
MLS#
388234
Source:
AL BCAR
About This Home
Home Facts
Single Family
2 Baths
3 Bedrooms
Built in 1973
Price Summary
549,000
$242 per Sq. Ft.
MLS #:
388234
Last Updated:
November 19, 2025, 10:40 PM
Rooms & Interior
Bedrooms
Total Bedrooms:
3
Bathrooms
Total Bathrooms:
2
Full Bathrooms:
2
Interior
Living Area:
2,266 Sq. Ft.
Structure
Structure
Architectural Style:
Ranch
Building Area:
2,266 Sq. Ft.
Year Built:
1973
Lot
Lot Size (Sq. Ft):
25,961
Finances & Disclosures
Price:
$549,000
Price per Sq. Ft:
$242 per Sq. Ft.
See this home in person
Attend an upcoming open house
Sat, Nov 22
01:00 PM - 03:00 PMSun, Nov 23
01:00 PM - 03:00 PMContact an Agent
Yes, I would like more information from Coldwell Banker. Please use and/or share my information with a Coldwell Banker agent to contact me about my real estate needs.
By clicking Contact I agree a Coldwell Banker Agent may contact me by phone or text message including by automated means and prerecorded messages about real estate services, and that I can access real estate services without providing my phone number. I acknowledge that I have read and agree to the Terms of Use and Privacy Notice.
Contact an Agent
Yes, I would like more information from Coldwell Banker. Please use and/or share my information with a Coldwell Banker agent to contact me about my real estate needs.
By clicking Contact I agree a Coldwell Banker Agent may contact me by phone or text message including by automated means and prerecorded messages about real estate services, and that I can access real estate services without providing my phone number. I acknowledge that I have read and agree to the Terms of Use and Privacy Notice.