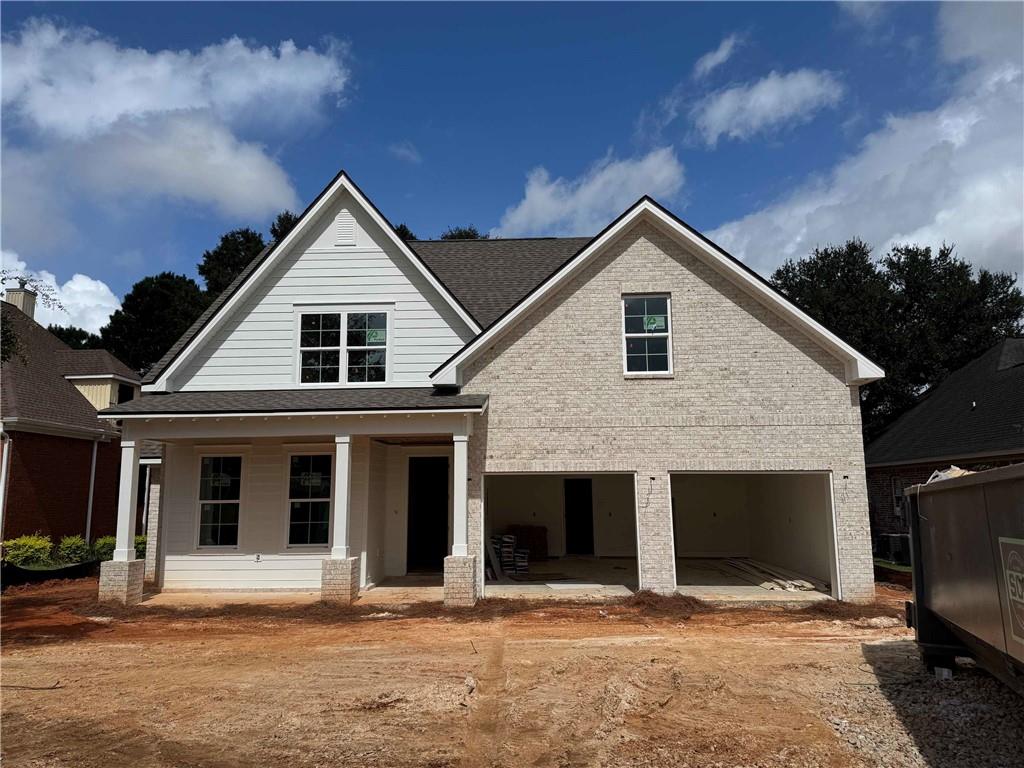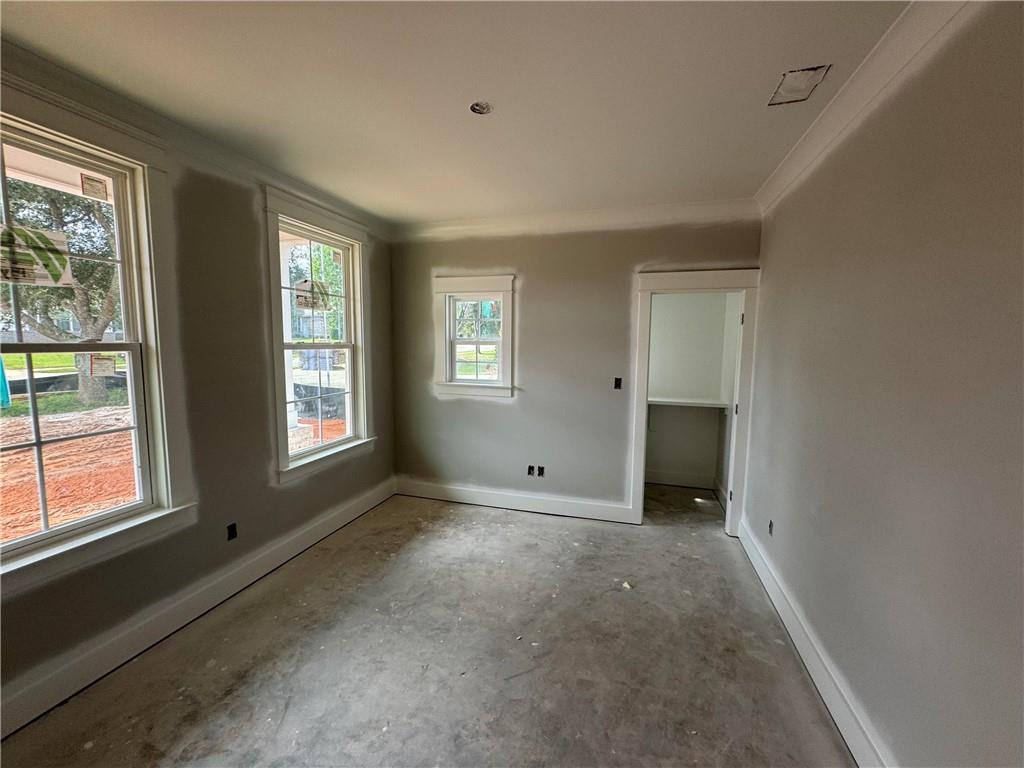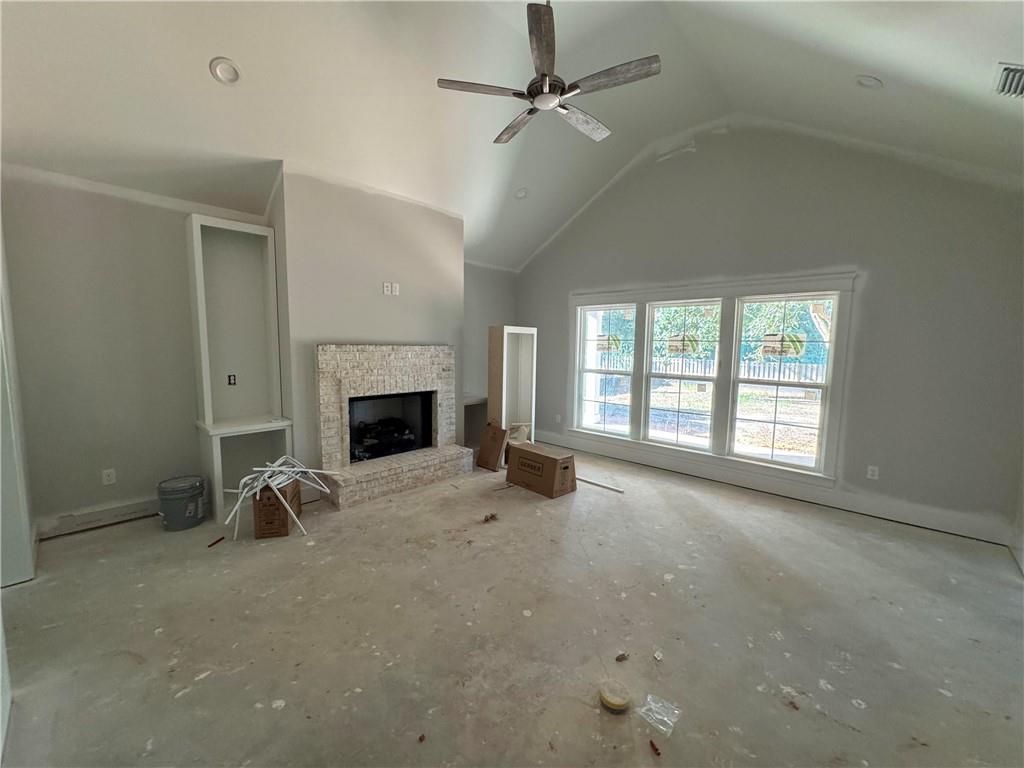


393 Scarlett Avenue, Fairhope, AL 36532
$550,000
4
Beds
4
Baths
2,531
Sq Ft
Single Family
Active
Listed by
Kristen Meador
Bellator Real Estate, LLC.
251-928-0031
Last updated:
October 22, 2025, 12:08 PM
MLS#
7668970
Source:
AL MAAR
About This Home
Home Facts
Single Family
4 Baths
4 Bedrooms
Built in 2026
Price Summary
550,000
$217 per Sq. Ft.
MLS #:
7668970
Last Updated:
October 22, 2025, 12:08 PM
Added:
2 day(s) ago
Rooms & Interior
Bedrooms
Total Bedrooms:
4
Bathrooms
Total Bathrooms:
4
Full Bathrooms:
3
Interior
Living Area:
2,531 Sq. Ft.
Structure
Structure
Architectural Style:
Craftsman
Building Area:
2,531 Sq. Ft.
Year Built:
2026
Lot
Lot Size (Sq. Ft):
11,282
Finances & Disclosures
Price:
$550,000
Price per Sq. Ft:
$217 per Sq. Ft.
Contact an Agent
Yes, I would like more information from Coldwell Banker. Please use and/or share my information with a Coldwell Banker agent to contact me about my real estate needs.
By clicking Contact I agree a Coldwell Banker Agent may contact me by phone or text message including by automated means and prerecorded messages about real estate services, and that I can access real estate services without providing my phone number. I acknowledge that I have read and agree to the Terms of Use and Privacy Notice.
Contact an Agent
Yes, I would like more information from Coldwell Banker. Please use and/or share my information with a Coldwell Banker agent to contact me about my real estate needs.
By clicking Contact I agree a Coldwell Banker Agent may contact me by phone or text message including by automated means and prerecorded messages about real estate services, and that I can access real estate services without providing my phone number. I acknowledge that I have read and agree to the Terms of Use and Privacy Notice.