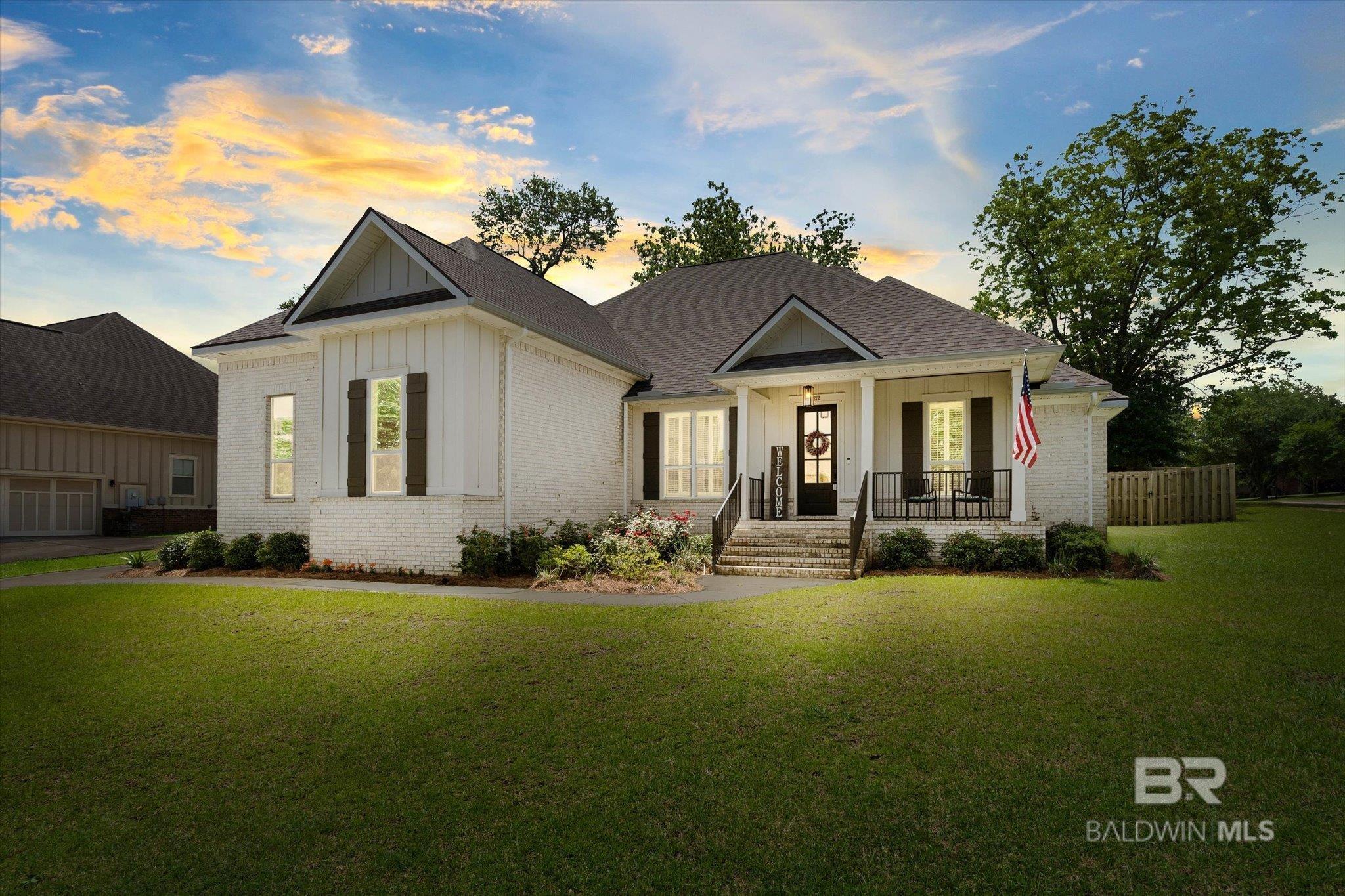Local Realty Service Provided By: Coldwell Banker Reehl Properties, Inc.

272 Chet Avenue, Fairhope, AL 36532
$685,000
4
Beds
4
Baths
2,925
Sq Ft
Single Family
Sold
Listed by
Bought with Wellhouse Real Estate Eastern
251-990-6622
MLS#
371336
Source:
AL BCAR
Sorry, we are unable to map this address
About This Home
Home Facts
Single Family
4 Baths
4 Bedrooms
Built in 2022
Price Summary
699,000
$238 per Sq. Ft.
MLS #:
371336
Sold:
November 6, 2025
Rooms & Interior
Bedrooms
Total Bedrooms:
4
Bathrooms
Total Bathrooms:
4
Full Bathrooms:
3
Interior
Living Area:
2,925 Sq. Ft.
Structure
Structure
Architectural Style:
Craftsman
Building Area:
2,925 Sq. Ft.
Year Built:
2022
Lot
Lot Size (Sq. Ft):
15,942
Finances & Disclosures
Price:
$699,000
Price per Sq. Ft:
$238 per Sq. Ft.
Source:AL BCAR
The information being provided by Baldwin County Association Of REALTORS® Mls is for the consumer’s personal, non-commercial use and may not be used for any purpose other than to identify prospective properties consumers may be interested in purchasing. The information is deemed reliable but not guaranteed and should therefore be independently verified. © 2026 Baldwin County Association Of REALTORS® Mls All rights reserved.