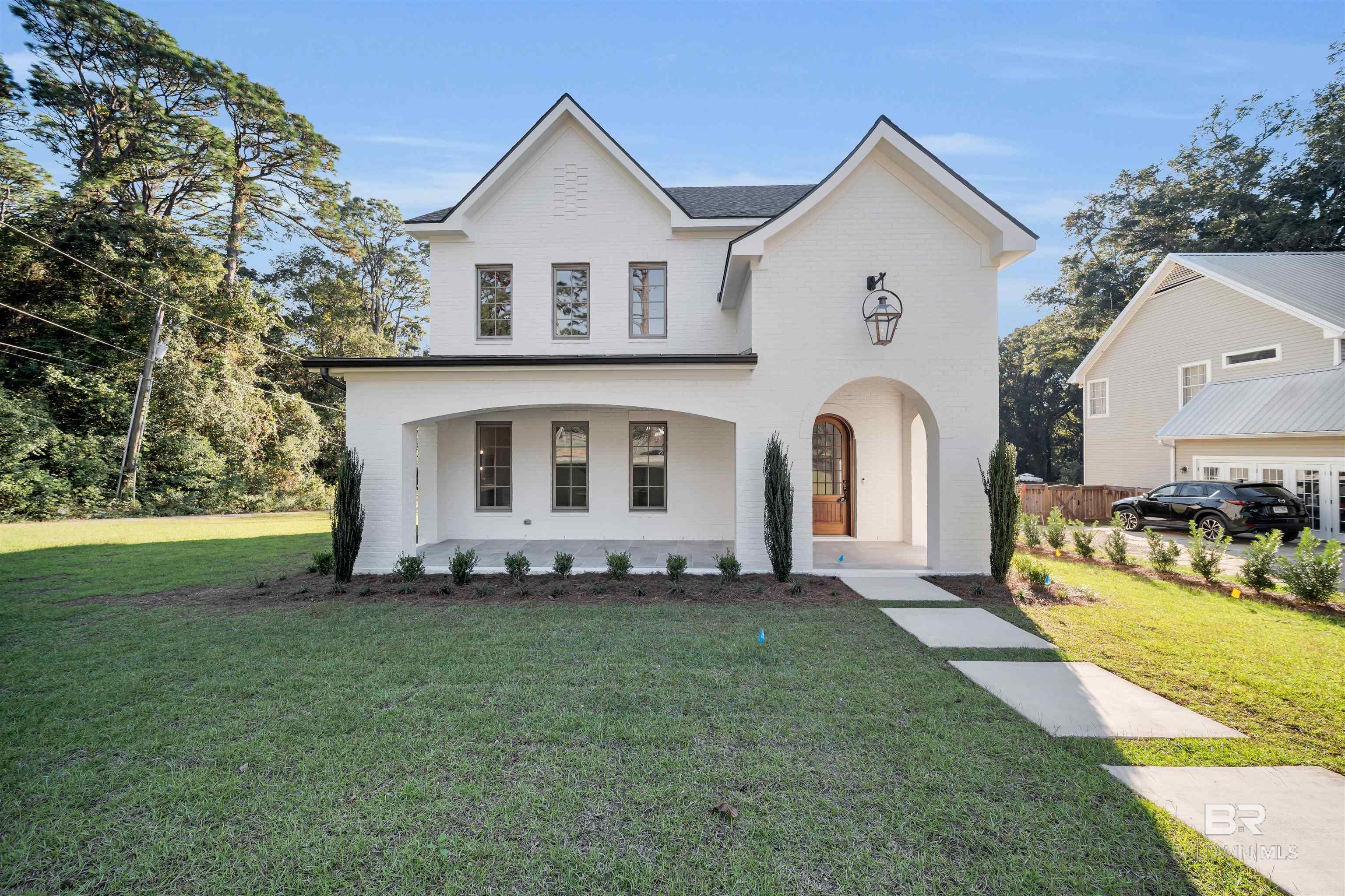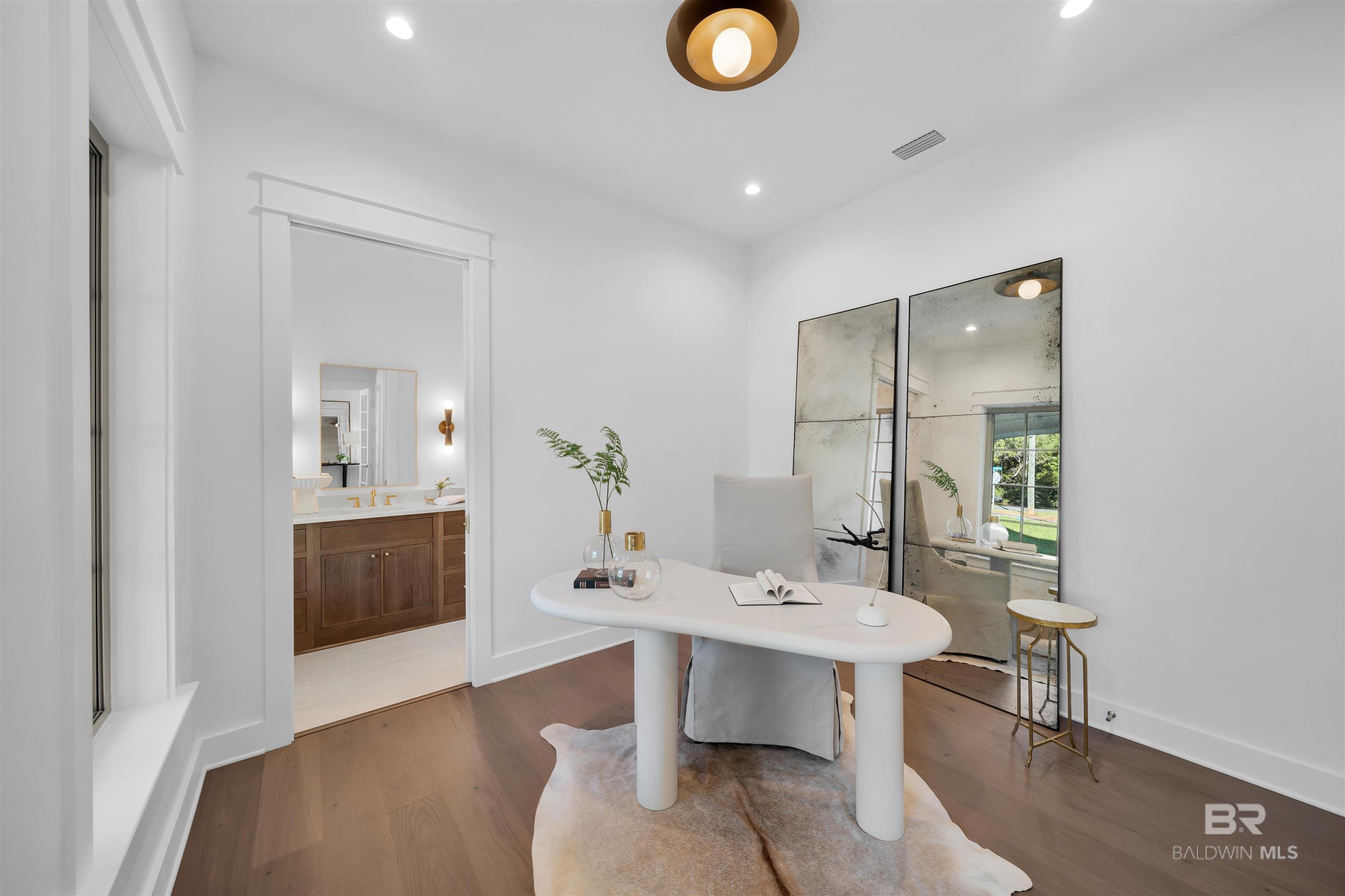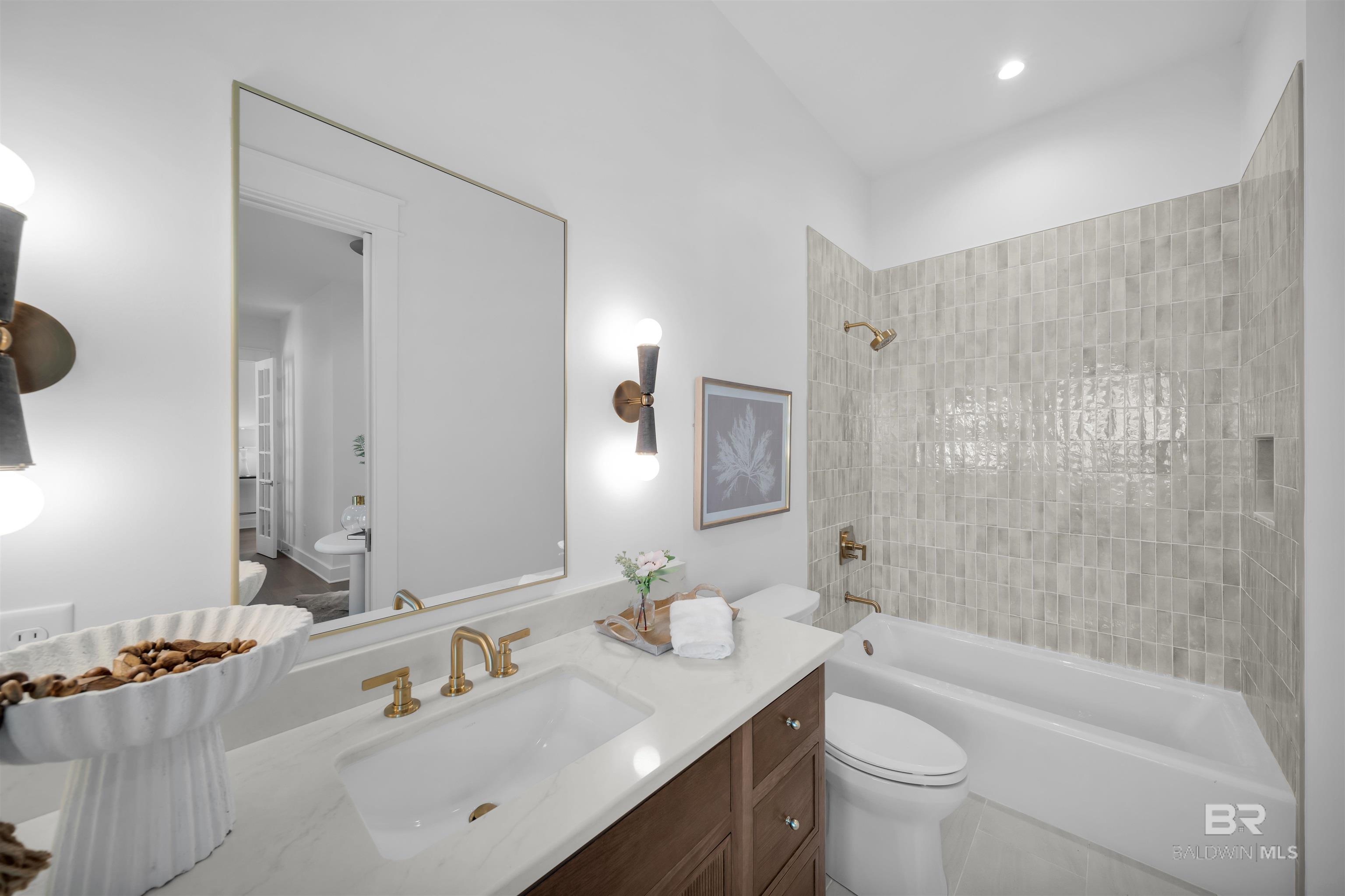216 Fig Avenue, Fairhope, AL 36532
$1,790,000
5
Beds
4
Baths
2,831
Sq Ft
Single Family
Active
Listed by
Ryan Homan
Current Tides Vacation Rentals
251-948-1668
Last updated:
October 30, 2025, 04:05 PM
MLS#
387321
Source:
AL BCAR
About This Home
Home Facts
Single Family
4 Baths
5 Bedrooms
Built in 2025
Price Summary
1,790,000
$632 per Sq. Ft.
MLS #:
387321
Last Updated:
October 30, 2025, 04:05 PM
Rooms & Interior
Bedrooms
Total Bedrooms:
5
Bathrooms
Total Bathrooms:
4
Full Bathrooms:
3
Interior
Living Area:
2,831 Sq. Ft.
Structure
Structure
Architectural Style:
Traditional
Building Area:
2,831 Sq. Ft.
Year Built:
2025
Lot
Lot Size (Sq. Ft):
10,454
Finances & Disclosures
Price:
$1,790,000
Price per Sq. Ft:
$632 per Sq. Ft.
Contact an Agent
Yes, I would like more information from Coldwell Banker. Please use and/or share my information with a Coldwell Banker agent to contact me about my real estate needs.
By clicking Contact I agree a Coldwell Banker Agent may contact me by phone or text message including by automated means and prerecorded messages about real estate services, and that I can access real estate services without providing my phone number. I acknowledge that I have read and agree to the Terms of Use and Privacy Notice.
Contact an Agent
Yes, I would like more information from Coldwell Banker. Please use and/or share my information with a Coldwell Banker agent to contact me about my real estate needs.
By clicking Contact I agree a Coldwell Banker Agent may contact me by phone or text message including by automated means and prerecorded messages about real estate services, and that I can access real estate services without providing my phone number. I acknowledge that I have read and agree to the Terms of Use and Privacy Notice.


