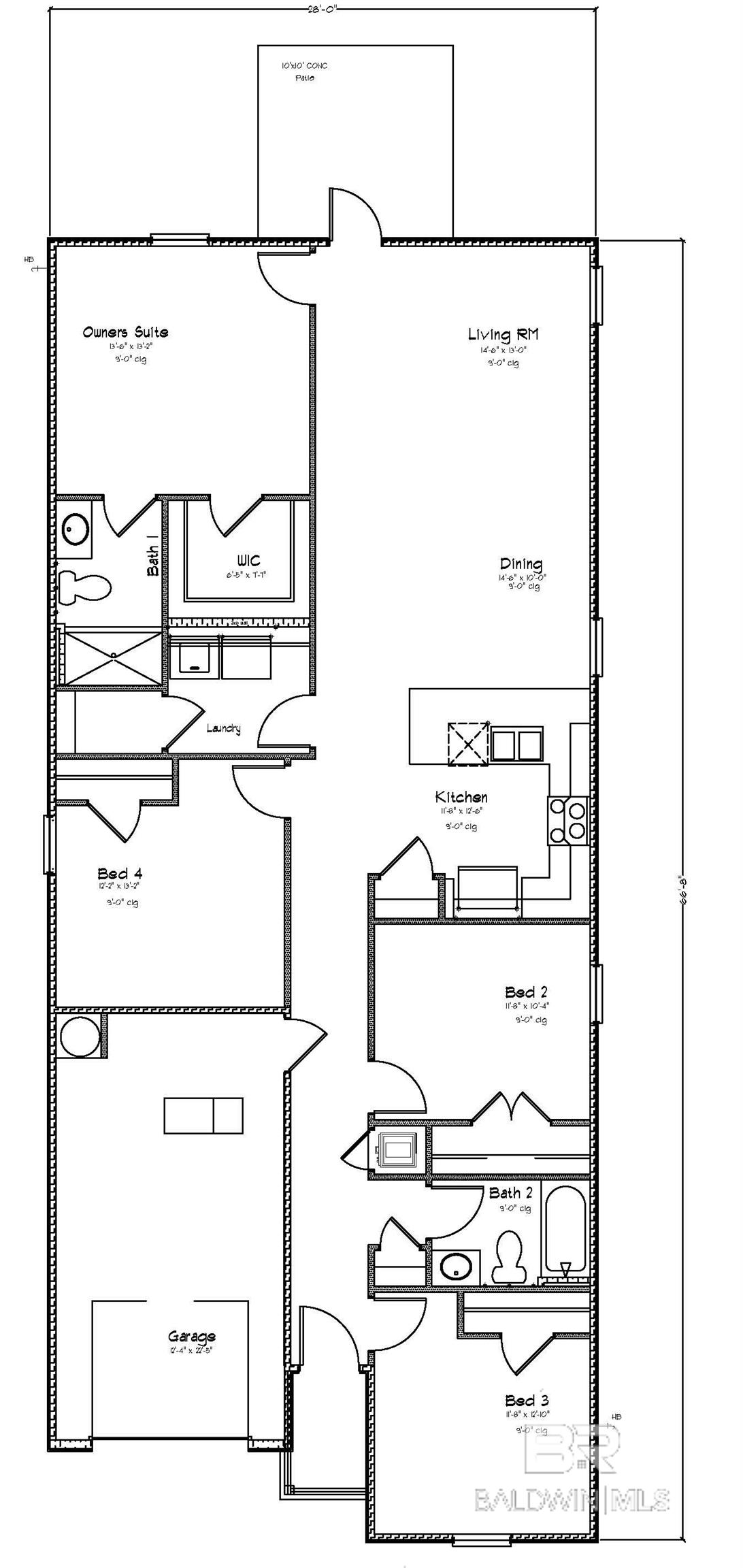


16199 Tigris Drive, Fairhope, AL 36532
$305,900
4
Beds
2
Baths
1,504
Sq Ft
Single Family
Pending
Listed by
Dennis Mcnulty
Dhi Realty Of Alabama, LLC.
251-621-9621
Last updated:
May 2, 2025, 09:37 PM
MLS#
378494
Source:
AL BCAR
About This Home
Home Facts
Single Family
2 Baths
4 Bedrooms
Built in 2025
Price Summary
305,900
$203 per Sq. Ft.
MLS #:
378494
Last Updated:
May 2, 2025, 09:37 PM
Rooms & Interior
Bedrooms
Total Bedrooms:
4
Bathrooms
Total Bathrooms:
2
Full Bathrooms:
2
Interior
Living Area:
1,504 Sq. Ft.
Structure
Structure
Architectural Style:
Cottage
Building Area:
1,504 Sq. Ft.
Year Built:
2025
Lot
Lot Size (Sq. Ft):
7,801
Finances & Disclosures
Price:
$305,900
Price per Sq. Ft:
$203 per Sq. Ft.
Contact an Agent
Yes, I would like more information from Coldwell Banker. Please use and/or share my information with a Coldwell Banker agent to contact me about my real estate needs.
By clicking Contact I agree a Coldwell Banker Agent may contact me by phone or text message including by automated means and prerecorded messages about real estate services, and that I can access real estate services without providing my phone number. I acknowledge that I have read and agree to the Terms of Use and Privacy Notice.
Contact an Agent
Yes, I would like more information from Coldwell Banker. Please use and/or share my information with a Coldwell Banker agent to contact me about my real estate needs.
By clicking Contact I agree a Coldwell Banker Agent may contact me by phone or text message including by automated means and prerecorded messages about real estate services, and that I can access real estate services without providing my phone number. I acknowledge that I have read and agree to the Terms of Use and Privacy Notice.