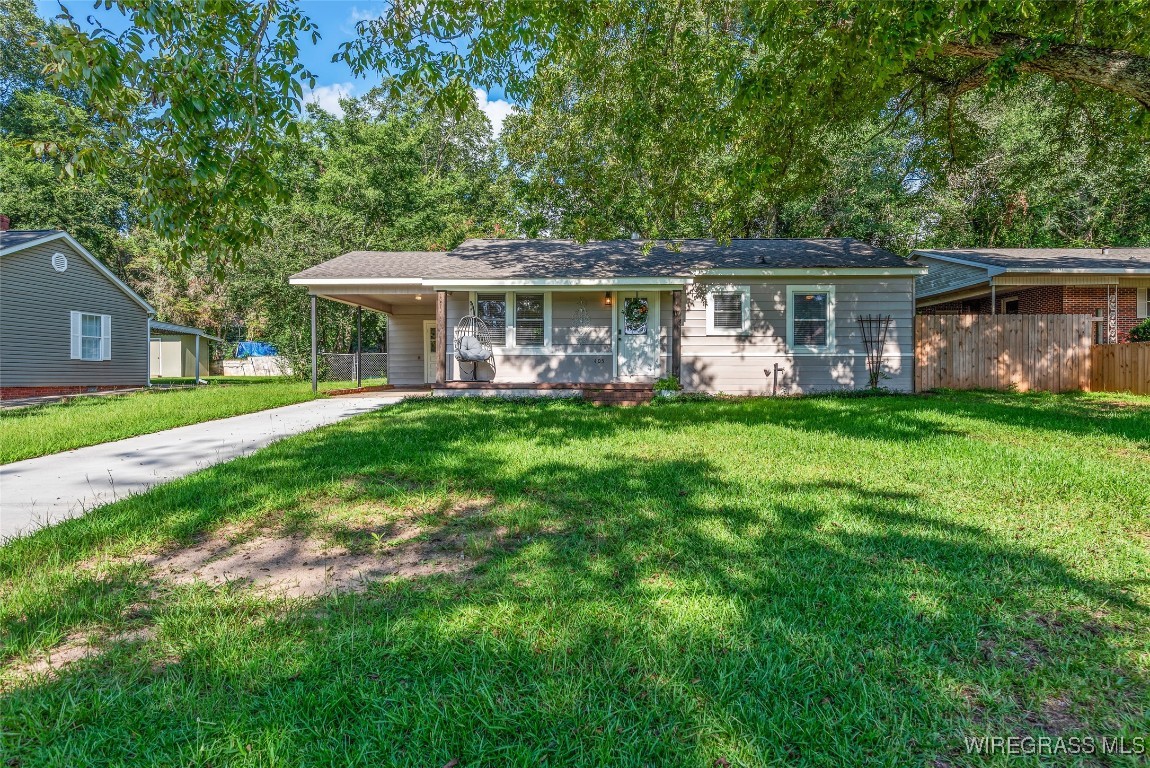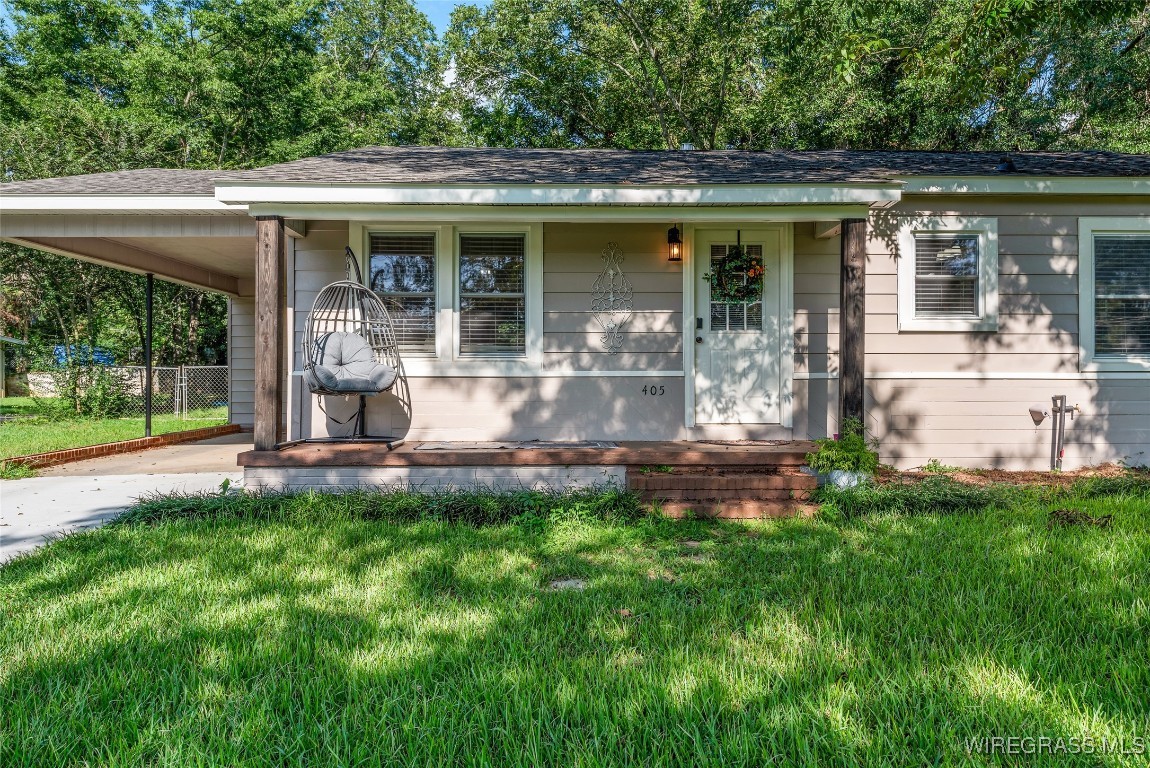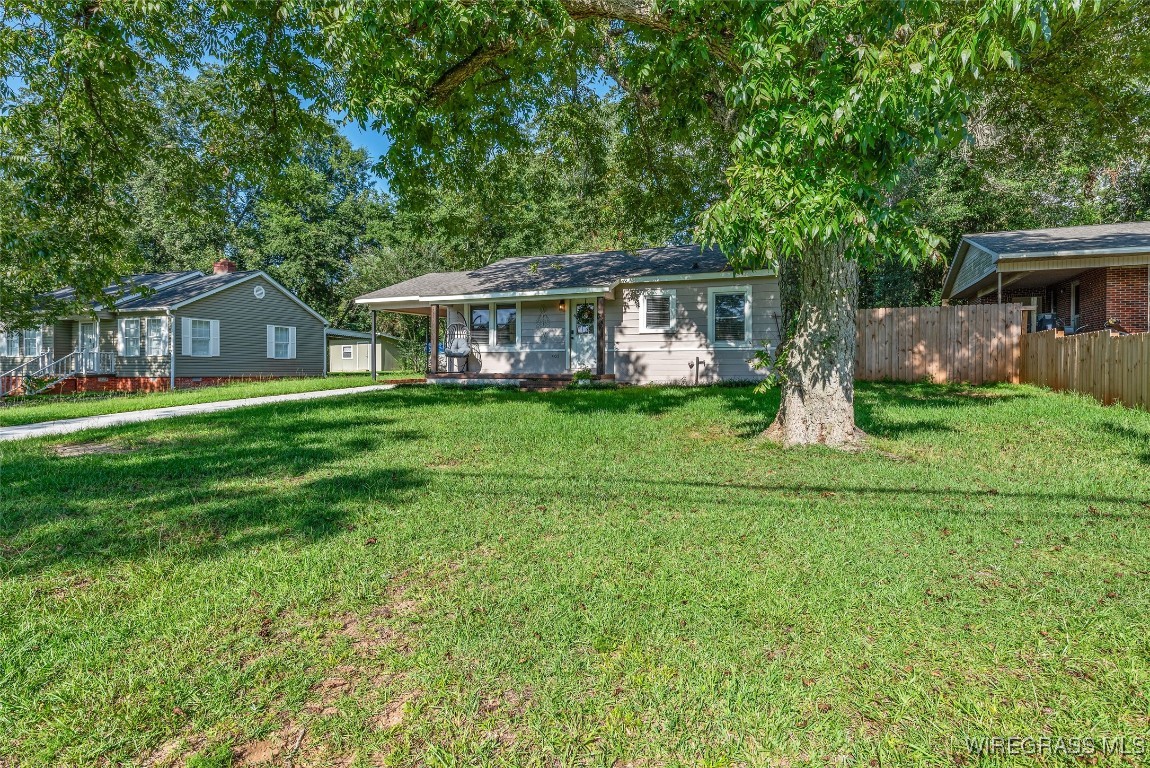


405 Glenn Street, Enterprise, AL 36330
$138,000
2
Beds
1
Bath
1,008
Sq Ft
Single Family
Active
About This Home
Home Facts
Single Family
1 Bath
2 Bedrooms
Built in 1949
Price Summary
138,000
$136 per Sq. Ft.
MLS #:
554507
Last Updated:
August 28, 2025, 02:09 PM
Added:
1 month(s) ago
Rooms & Interior
Bedrooms
Total Bedrooms:
2
Bathrooms
Total Bathrooms:
1
Full Bathrooms:
1
Interior
Living Area:
1,008 Sq. Ft.
Structure
Structure
Architectural Style:
One Story
Building Area:
1,008 Sq. Ft.
Year Built:
1949
Lot
Lot Size (Sq. Ft):
10,454
Finances & Disclosures
Price:
$138,000
Price per Sq. Ft:
$136 per Sq. Ft.
Contact an Agent
Yes, I would like more information from Coldwell Banker. Please use and/or share my information with a Coldwell Banker agent to contact me about my real estate needs.
By clicking Contact I agree a Coldwell Banker Agent may contact me by phone or text message including by automated means and prerecorded messages about real estate services, and that I can access real estate services without providing my phone number. I acknowledge that I have read and agree to the Terms of Use and Privacy Notice.
Contact an Agent
Yes, I would like more information from Coldwell Banker. Please use and/or share my information with a Coldwell Banker agent to contact me about my real estate needs.
By clicking Contact I agree a Coldwell Banker Agent may contact me by phone or text message including by automated means and prerecorded messages about real estate services, and that I can access real estate services without providing my phone number. I acknowledge that I have read and agree to the Terms of Use and Privacy Notice.