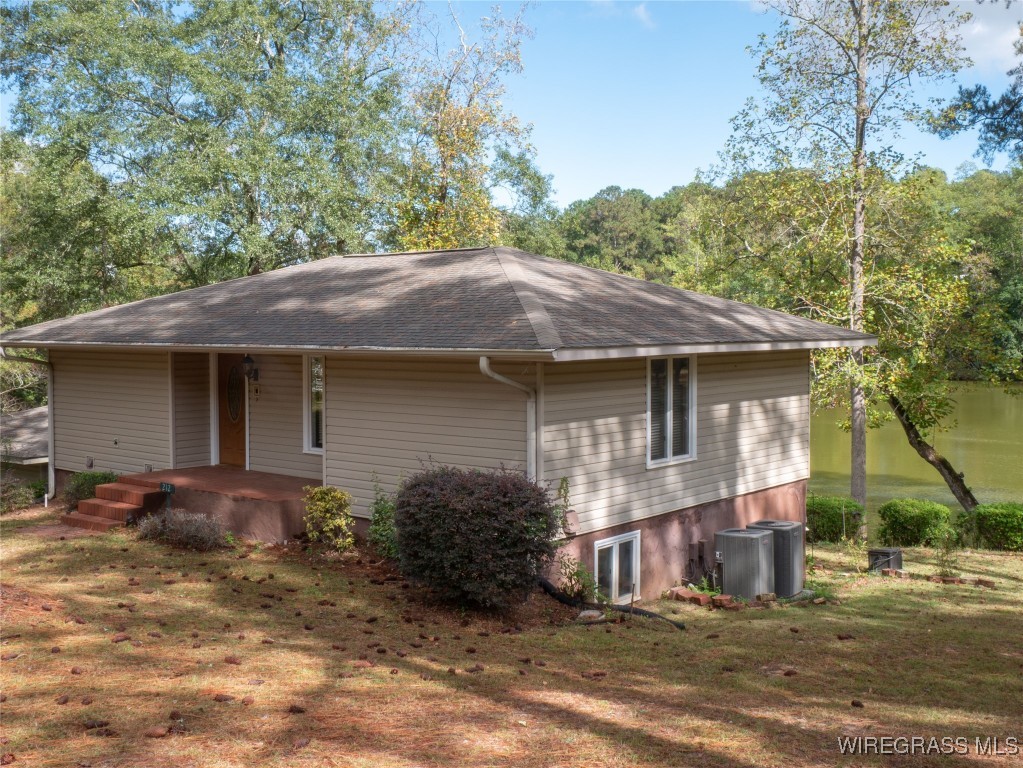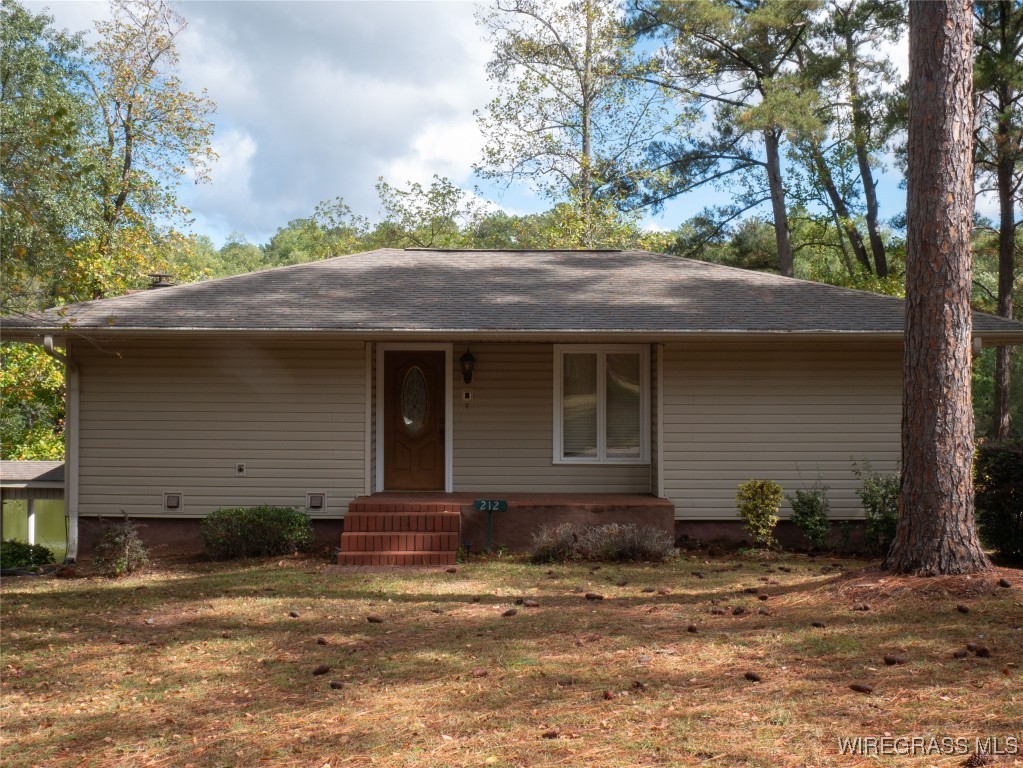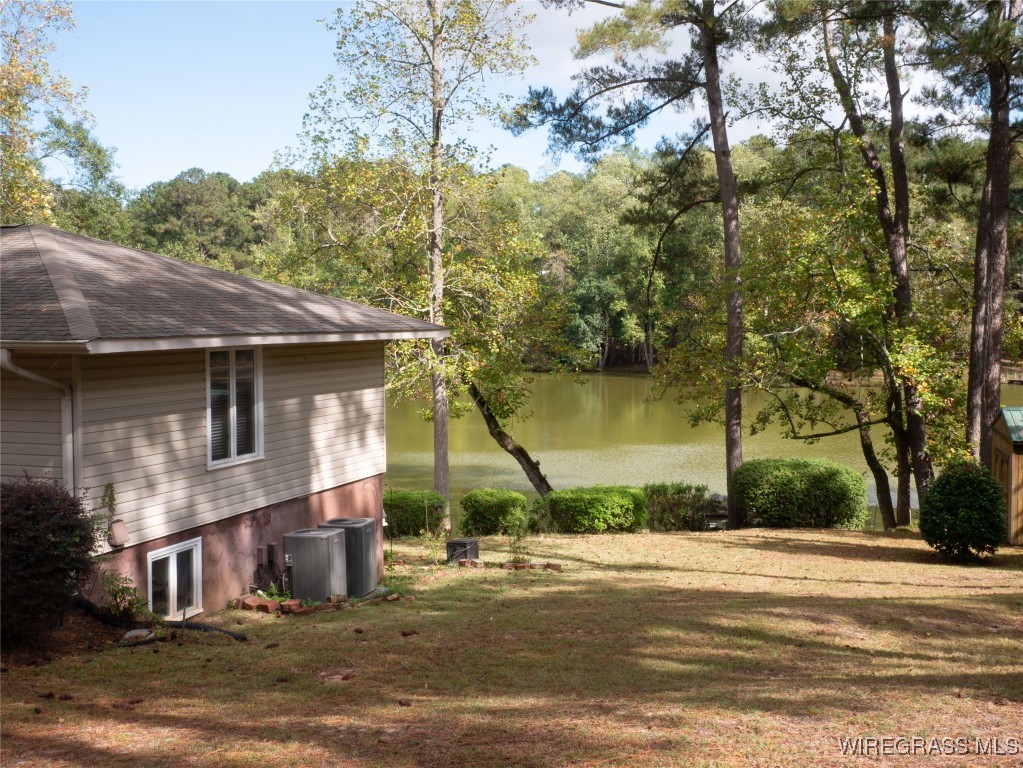


212 Timberlake Drive, Enterprise, AL 36330
$269,900
3
Beds
3
Baths
2,177
Sq Ft
Single Family
Active
Listed by
Heather Pope
Lake Realty LLC.
334-342-0162
Last updated:
November 10, 2025, 01:39 AM
MLS#
555202
Source:
AL WGRS
About This Home
Home Facts
Single Family
3 Baths
3 Bedrooms
Built in 1976
Price Summary
269,900
$123 per Sq. Ft.
MLS #:
555202
Last Updated:
November 10, 2025, 01:39 AM
Added:
12 day(s) ago
Rooms & Interior
Bedrooms
Total Bedrooms:
3
Bathrooms
Total Bathrooms:
3
Full Bathrooms:
2
Interior
Living Area:
2,177 Sq. Ft.
Structure
Structure
Architectural Style:
Two Story
Building Area:
2,177 Sq. Ft.
Year Built:
1976
Lot
Lot Size (Sq. Ft):
18,295
Finances & Disclosures
Price:
$269,900
Price per Sq. Ft:
$123 per Sq. Ft.
Contact an Agent
Yes, I would like more information from Coldwell Banker. Please use and/or share my information with a Coldwell Banker agent to contact me about my real estate needs.
By clicking Contact I agree a Coldwell Banker Agent may contact me by phone or text message including by automated means and prerecorded messages about real estate services, and that I can access real estate services without providing my phone number. I acknowledge that I have read and agree to the Terms of Use and Privacy Notice.
Contact an Agent
Yes, I would like more information from Coldwell Banker. Please use and/or share my information with a Coldwell Banker agent to contact me about my real estate needs.
By clicking Contact I agree a Coldwell Banker Agent may contact me by phone or text message including by automated means and prerecorded messages about real estate services, and that I can access real estate services without providing my phone number. I acknowledge that I have read and agree to the Terms of Use and Privacy Notice.