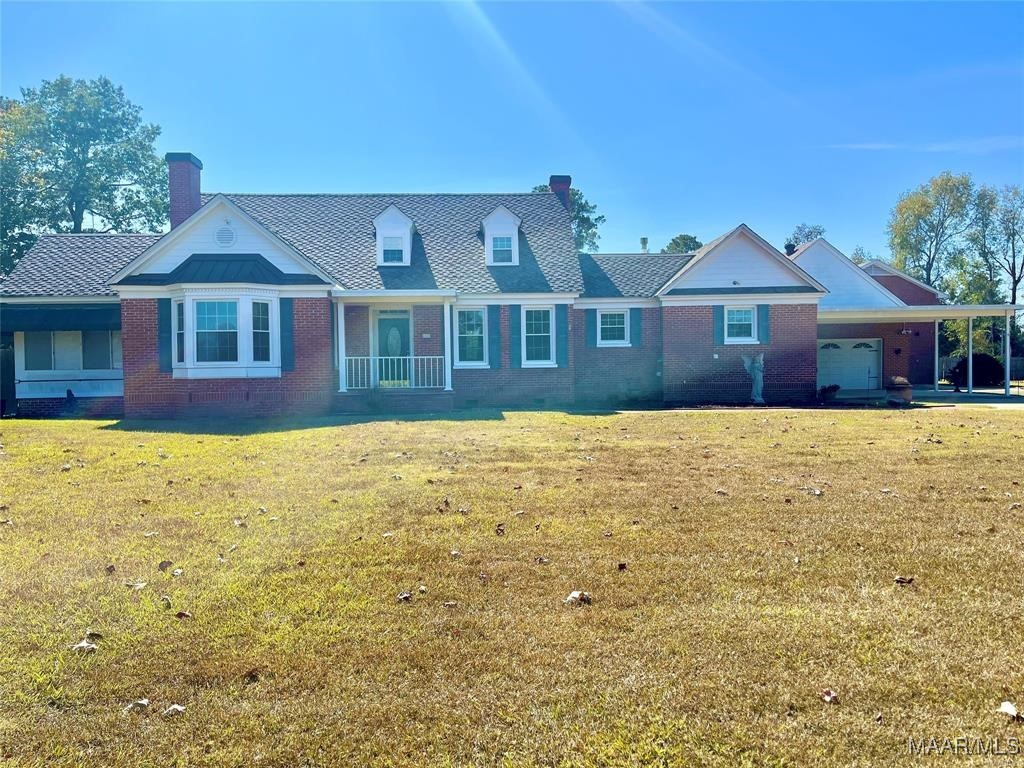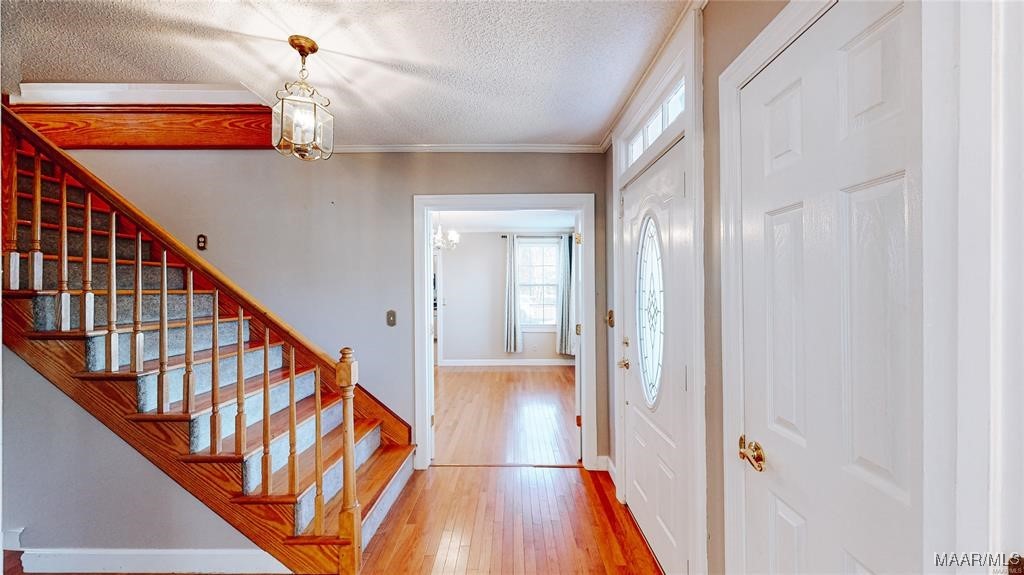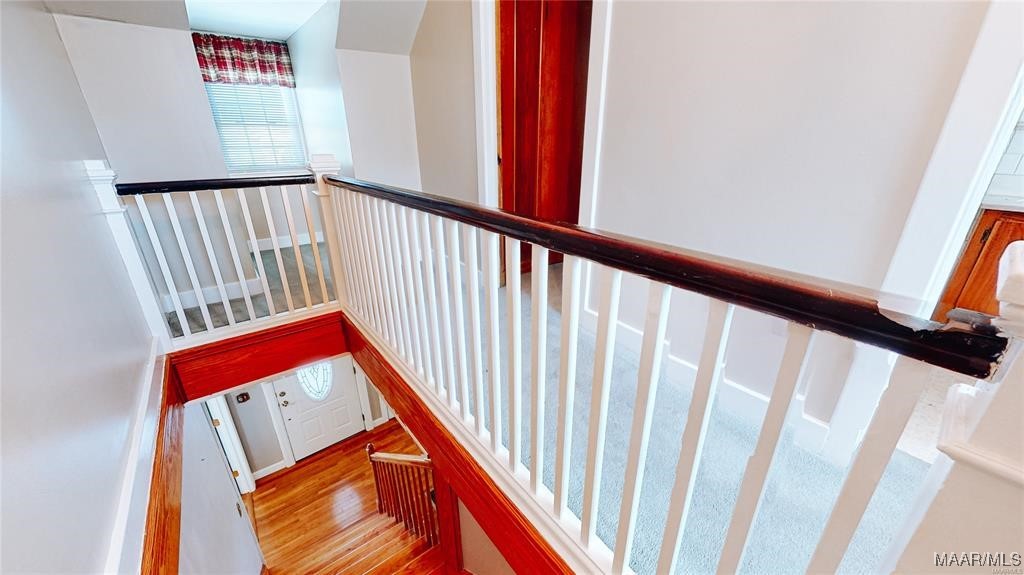


4820 Highway 14 E, Elmore, AL 36025
$419,900
3
Beds
2
Baths
4,694
Sq Ft
Single Family
Active
Listed by
Bonnie Haynes
Camelot Properties LLC.
334-730-0771
Last updated:
September 27, 2025, 02:20 PM
MLS#
576767
Source:
AL MLSM
About This Home
Home Facts
Single Family
2 Baths
3 Bedrooms
Built in 1940
Price Summary
419,900
$89 per Sq. Ft.
MLS #:
576767
Last Updated:
September 27, 2025, 02:20 PM
Added:
4 month(s) ago
Rooms & Interior
Bedrooms
Total Bedrooms:
3
Bathrooms
Total Bathrooms:
2
Full Bathrooms:
2
Interior
Living Area:
4,694 Sq. Ft.
Structure
Structure
Architectural Style:
Two Story
Building Area:
4,694 Sq. Ft.
Year Built:
1940
Lot
Lot Size (Sq. Ft):
71,438
Finances & Disclosures
Price:
$419,900
Price per Sq. Ft:
$89 per Sq. Ft.
Contact an Agent
Yes, I would like more information from Coldwell Banker. Please use and/or share my information with a Coldwell Banker agent to contact me about my real estate needs.
By clicking Contact I agree a Coldwell Banker Agent may contact me by phone or text message including by automated means and prerecorded messages about real estate services, and that I can access real estate services without providing my phone number. I acknowledge that I have read and agree to the Terms of Use and Privacy Notice.
Contact an Agent
Yes, I would like more information from Coldwell Banker. Please use and/or share my information with a Coldwell Banker agent to contact me about my real estate needs.
By clicking Contact I agree a Coldwell Banker Agent may contact me by phone or text message including by automated means and prerecorded messages about real estate services, and that I can access real estate services without providing my phone number. I acknowledge that I have read and agree to the Terms of Use and Privacy Notice.