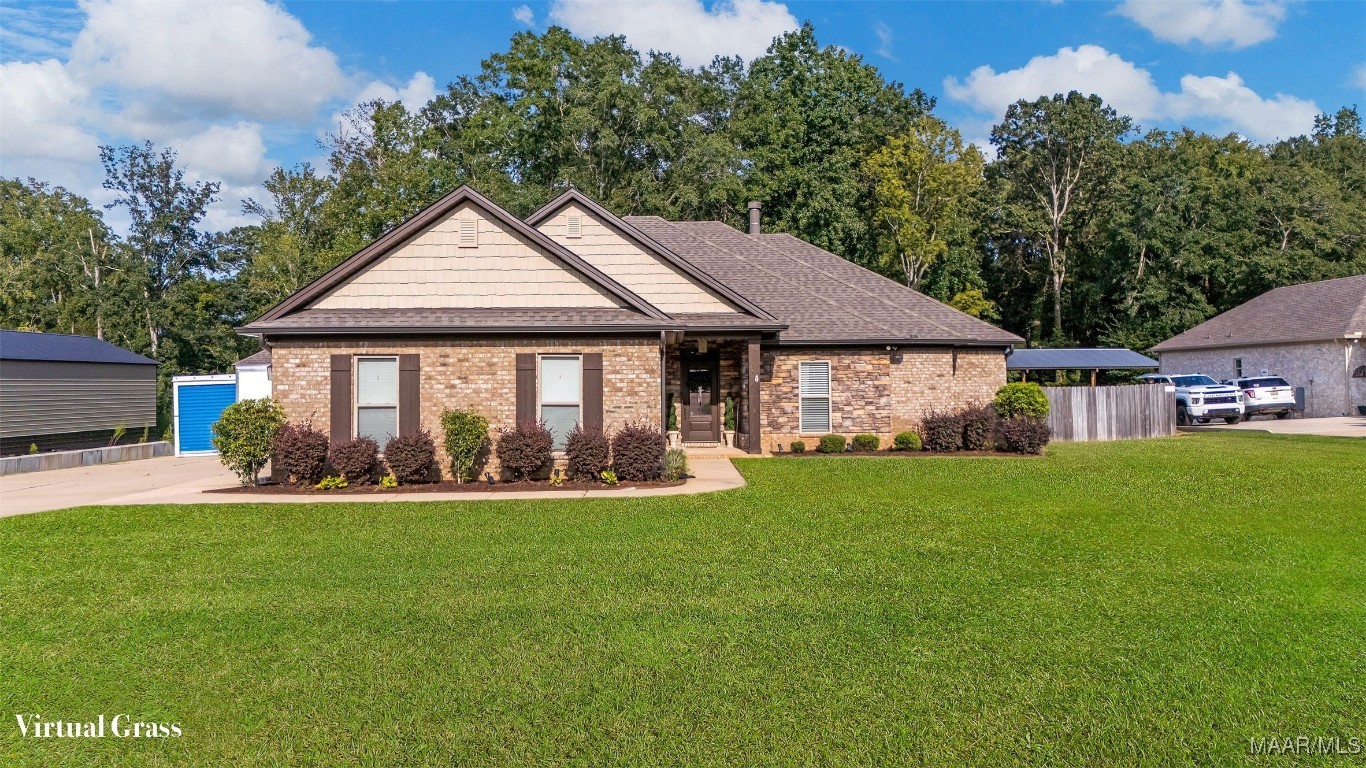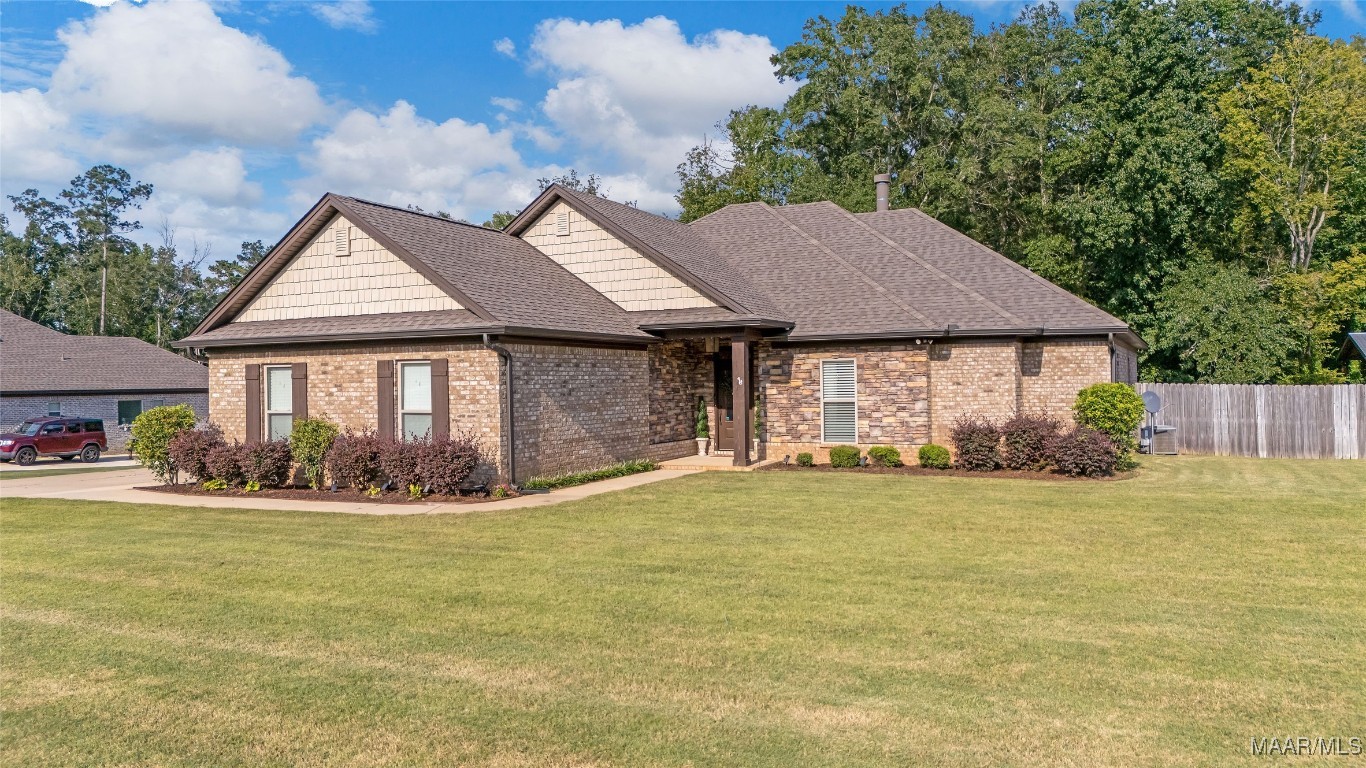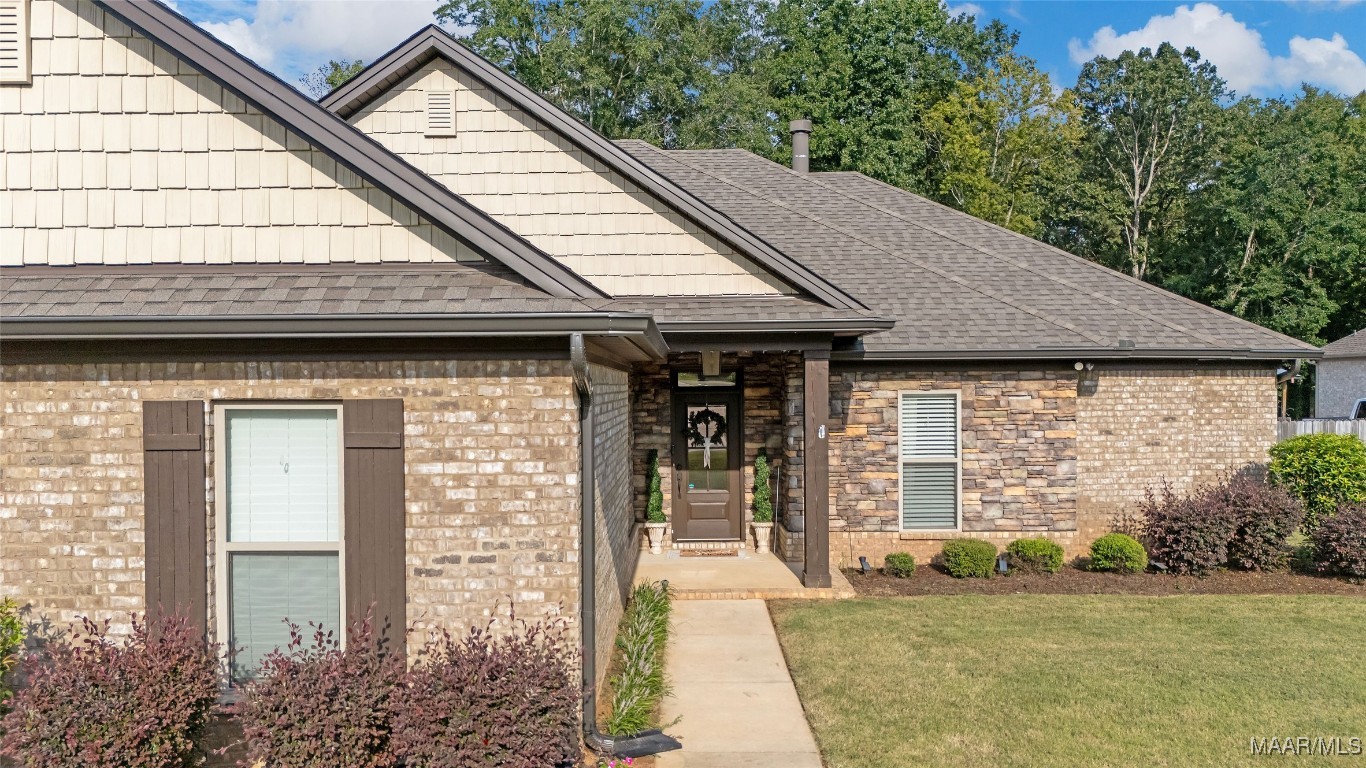


344 Regans Way, Deatsville, AL 36022
$367,000
3
Beds
2
Baths
1,948
Sq Ft
Single Family
Active
Listed by
Dustin Ledbetter
Dl Realty
334-612-1720
Last updated:
October 21, 2025, 02:28 PM
MLS#
579487
Source:
AL MLSM
About This Home
Home Facts
Single Family
2 Baths
3 Bedrooms
Built in 2020
Price Summary
367,000
$188 per Sq. Ft.
MLS #:
579487
Last Updated:
October 21, 2025, 02:28 PM
Added:
1 month(s) ago
Rooms & Interior
Bedrooms
Total Bedrooms:
3
Bathrooms
Total Bathrooms:
2
Full Bathrooms:
2
Interior
Living Area:
1,948 Sq. Ft.
Structure
Structure
Architectural Style:
One Story
Building Area:
1,948 Sq. Ft.
Year Built:
2020
Lot
Lot Size (Sq. Ft):
43,995
Finances & Disclosures
Price:
$367,000
Price per Sq. Ft:
$188 per Sq. Ft.
Contact an Agent
Yes, I would like more information from Coldwell Banker. Please use and/or share my information with a Coldwell Banker agent to contact me about my real estate needs.
By clicking Contact I agree a Coldwell Banker Agent may contact me by phone or text message including by automated means and prerecorded messages about real estate services, and that I can access real estate services without providing my phone number. I acknowledge that I have read and agree to the Terms of Use and Privacy Notice.
Contact an Agent
Yes, I would like more information from Coldwell Banker. Please use and/or share my information with a Coldwell Banker agent to contact me about my real estate needs.
By clicking Contact I agree a Coldwell Banker Agent may contact me by phone or text message including by automated means and prerecorded messages about real estate services, and that I can access real estate services without providing my phone number. I acknowledge that I have read and agree to the Terms of Use and Privacy Notice.