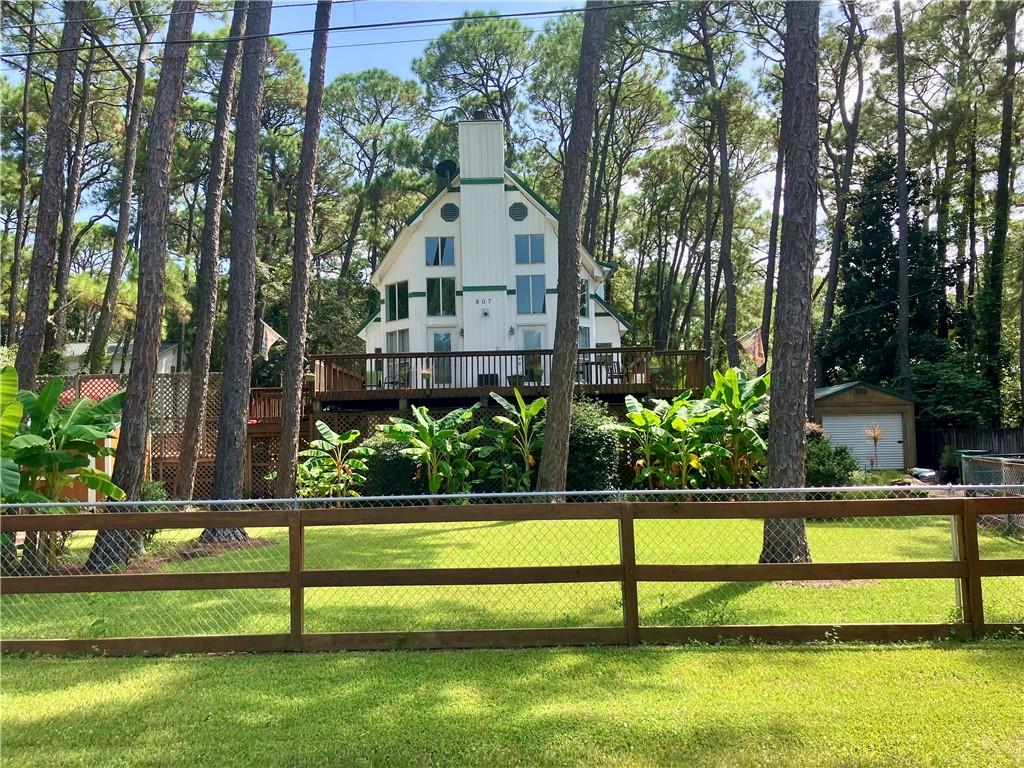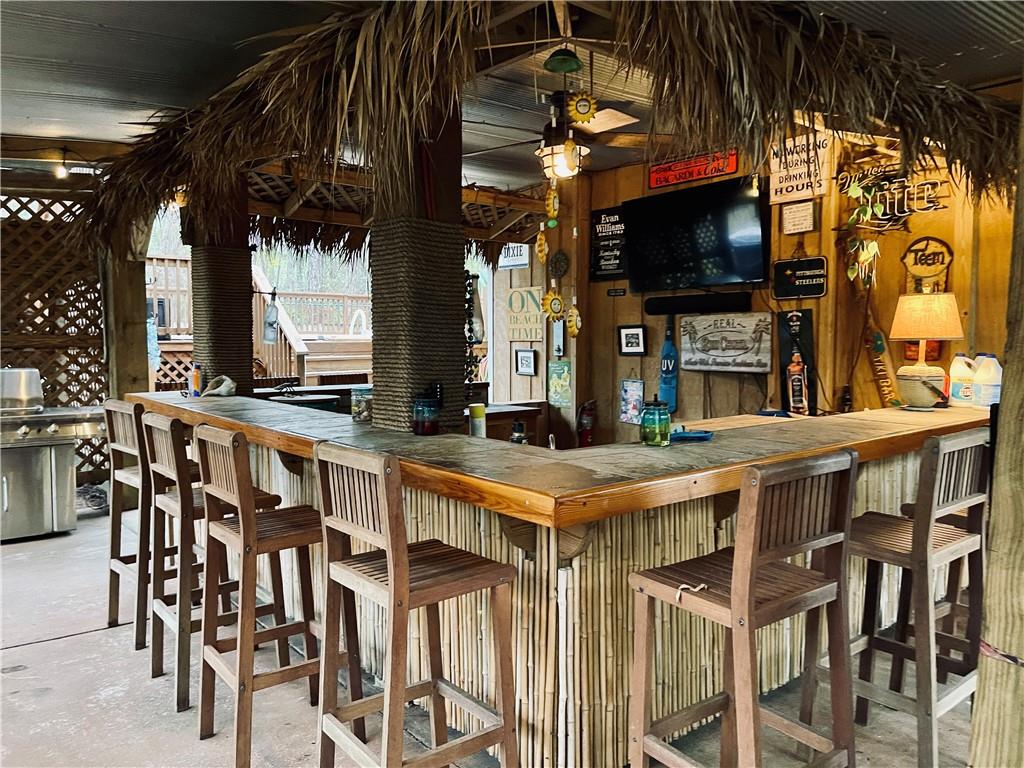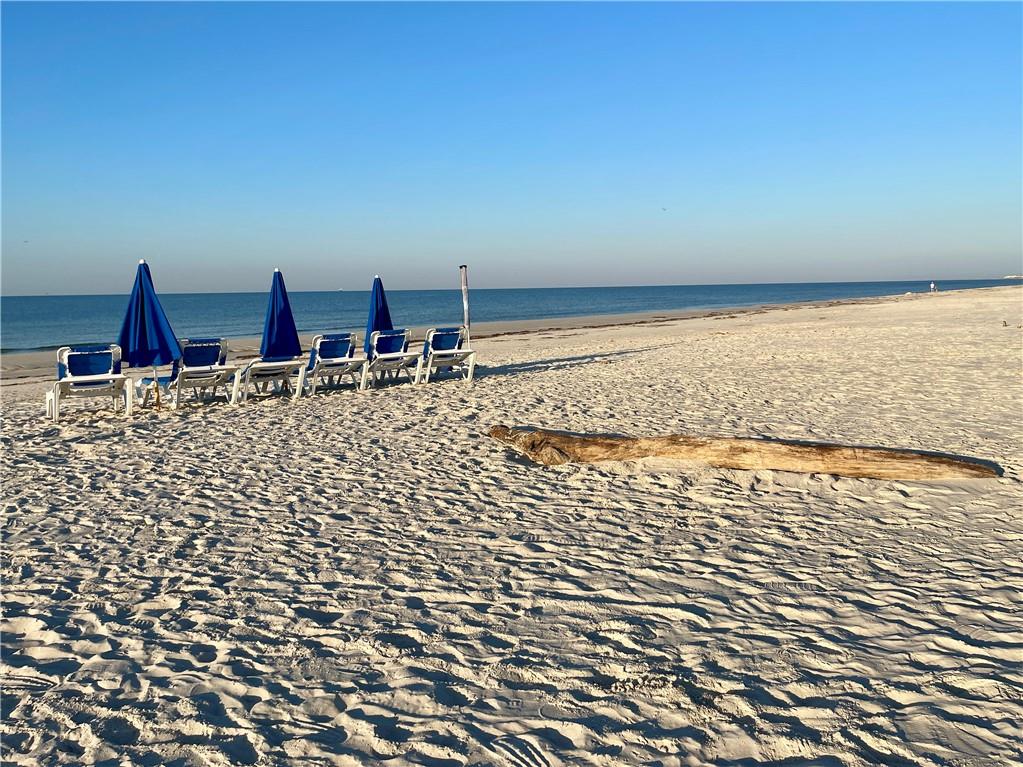Easy Living on the East End of Dauphin Island!
This is the kind of home that doesn’t just sit on Dauphin Island—it lives the island life. Tucked into a peaceful, tree-lined street on the east end, this property blends seamlessly with the nature around it. With a layout that erases the boundary between indoors and out, you’ll feel connected to the sea air, the sunshine, and the laid-back vibe from the moment you arrive.
Inside, the open layout flows effortlessly between the vaulted living room, dining space, and kitchen. A ComfortBilt pellet stove in the fireplace brings cozy warmth when the nights get cooler, while double doors open wide onto spacious decks perfect for sipping your morning coffee or winding down under the stars.
The kitchen blends charm and function, with stainless steel appliances, white cabinetry (including a custom stained glass accent door), soft-close drawers, Corian counters, and a playful backsplash that adds a splash of color to your daily routine. A prep sink on the island makes hosting a breeze—whether you're whipping up brunch or pouring drinks for friends.
Upstairs, the private primary suite feels like its own hideaway. The bedroom is bright and tranquil, with dual custom closets built right into the room for smart, seamless storage. The spacious ensuite bathroom includes a large tiled walk-in shower and a beautiful soaking tub—perfect for a slow start to the day or a relaxing wind-down at night.
On the main floor, two additional guest bedrooms and a full hall bath provide comfort and flexibility. The hall bathroom features a one-of-a-kind tiled shower with built-in seating. Downstairs, a separate guest suite offers a private entrance and plenty of room—ideal for visitors, older kids, or anyone who might want to stay longer than expected.
Just off the side of the home, the saltwater pool offers a refreshing way to enjoy the island’s warmth. Whether you’re taking a quick dip, floating the afternoon away, or keeping an eye on the kids, it’s the perfect spot to cool down and soak up the sunshine. A wide deck surrounds the pool, giving you space to lounge, relax, or dry off in the sun after a swim.
Right nearby, the tiki-style outdoor kitchen and bar bring the fun. With a built-in propane hookup for grilling, a sink, generous counter space, and bar seating, it’s ready for everything from casual burgers to full-on seafood boils. Its location next to the pool makes hosting effortless—friends and family can swim, snack, and hang out without ever needing to go inside. It’s island-style entertaining at its best.
Dauphin Island isn’t just a destination—it’s a lifestyle. This is a place where the beaches are sugar-white, the sunsets are unforgettable, and the fishing is legendary. The island is a favorite for birdwatchers, thanks to the Dauphin Island Bird Sanctuaries—164 acres of maritime forest, winding trails, a freshwater lake, and quiet beach access that still feels untouched. People get around by bike or golf cart. Life is simpler, slower, and sweeter here.
Centrally located on the northern Gulf Coast, Dauphin Island is surprisingly easy to reach. It’s just 45 minutes from downtown Mobile and about 35 minutes from I-10, which stretches west through Biloxi, New Orleans, Houston, Phoenix and all the way to Los Angeles. I-65 is also nearby, connecting the island northward to Montgomery, Birmingham, Nashville, Louisville, Indianapolis, and Chicago. Whether you're coming in from across the state or across the country, getting here is easy—and once you arrive, you'll never want to leave. New: 2 AC outside heat pumps Aug 2025 w/ updated with R 32 per seller. Some photos are virtually staged. Buyer is responsible for independently verifying all information.


