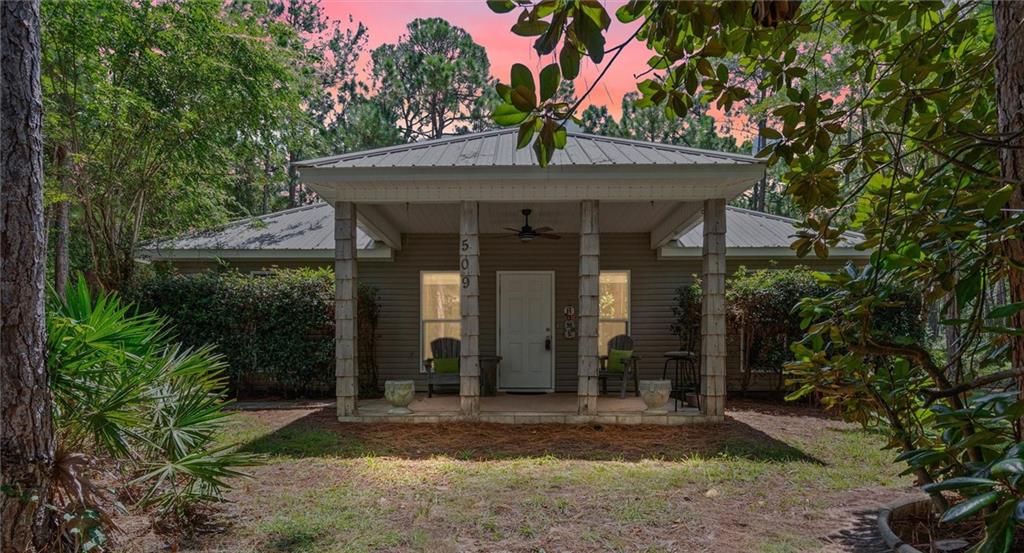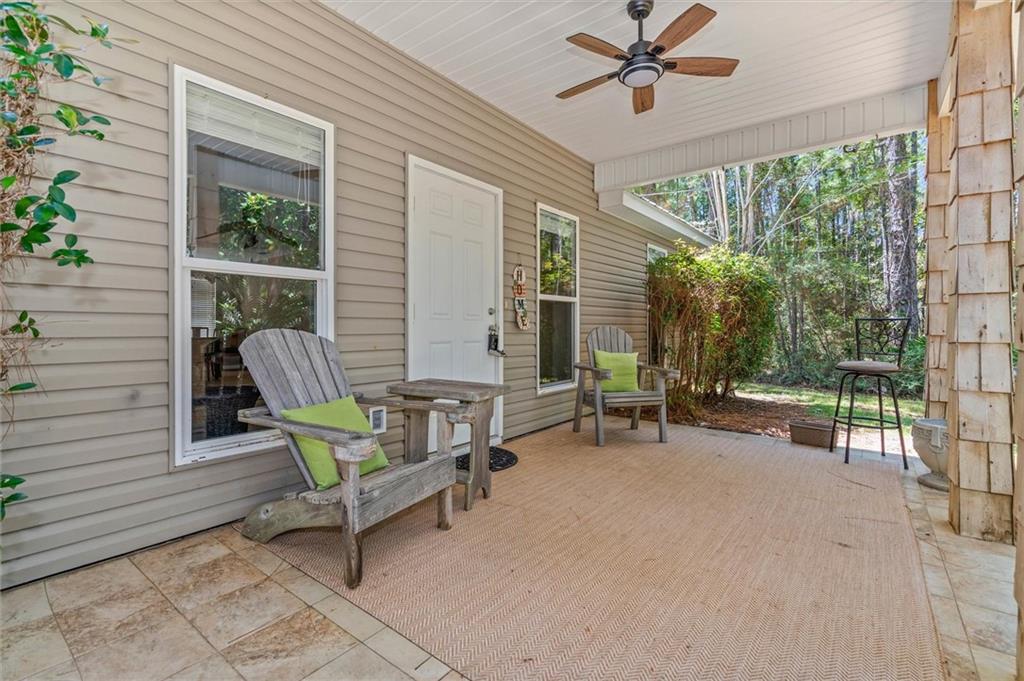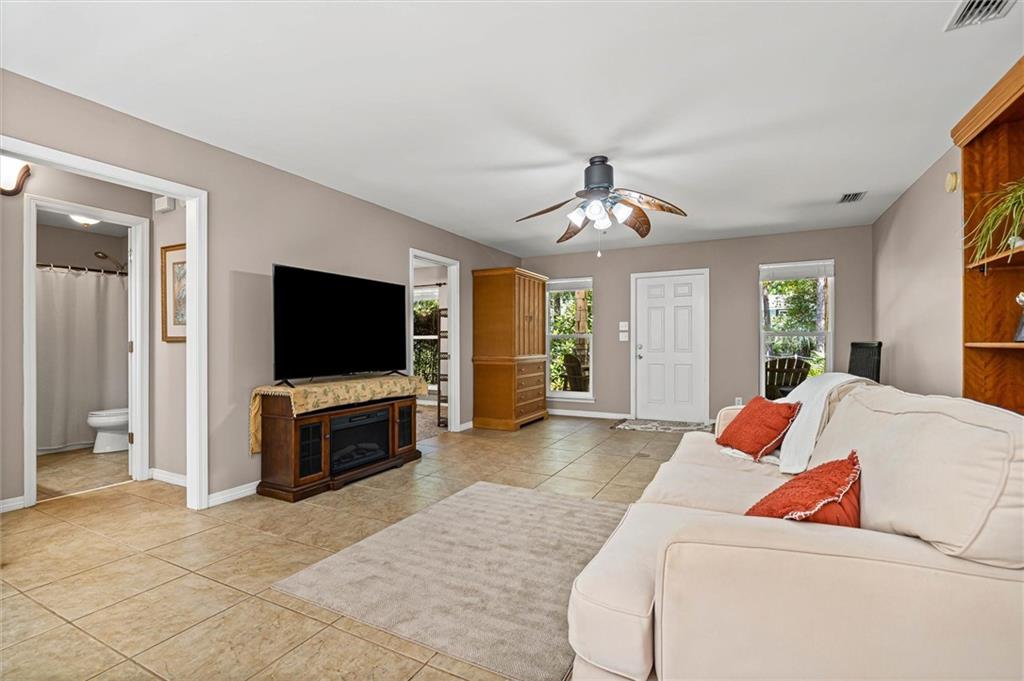


509 Fort Stoddard Place, Dauphin Island, AL 36528
$370,000
3
Beds
2
Baths
1,340
Sq Ft
Single Family
Active
Listed by
Gene Fox
Roberts Brothers Di Branch
251-861-3352
Last updated:
September 26, 2025, 06:03 PM
MLS#
7646273
Source:
AL MAAR
About This Home
Home Facts
Single Family
2 Baths
3 Bedrooms
Built in 2007
Price Summary
370,000
$276 per Sq. Ft.
MLS #:
7646273
Last Updated:
September 26, 2025, 06:03 PM
Added:
19 day(s) ago
Rooms & Interior
Bedrooms
Total Bedrooms:
3
Bathrooms
Total Bathrooms:
2
Full Bathrooms:
2
Interior
Living Area:
1,340 Sq. Ft.
Structure
Structure
Architectural Style:
Ranch
Building Area:
1,340 Sq. Ft.
Year Built:
2007
Lot
Lot Size (Sq. Ft):
12,249
Finances & Disclosures
Price:
$370,000
Price per Sq. Ft:
$276 per Sq. Ft.
Contact an Agent
Yes, I would like more information from Coldwell Banker. Please use and/or share my information with a Coldwell Banker agent to contact me about my real estate needs.
By clicking Contact I agree a Coldwell Banker Agent may contact me by phone or text message including by automated means and prerecorded messages about real estate services, and that I can access real estate services without providing my phone number. I acknowledge that I have read and agree to the Terms of Use and Privacy Notice.
Contact an Agent
Yes, I would like more information from Coldwell Banker. Please use and/or share my information with a Coldwell Banker agent to contact me about my real estate needs.
By clicking Contact I agree a Coldwell Banker Agent may contact me by phone or text message including by automated means and prerecorded messages about real estate services, and that I can access real estate services without providing my phone number. I acknowledge that I have read and agree to the Terms of Use and Privacy Notice.