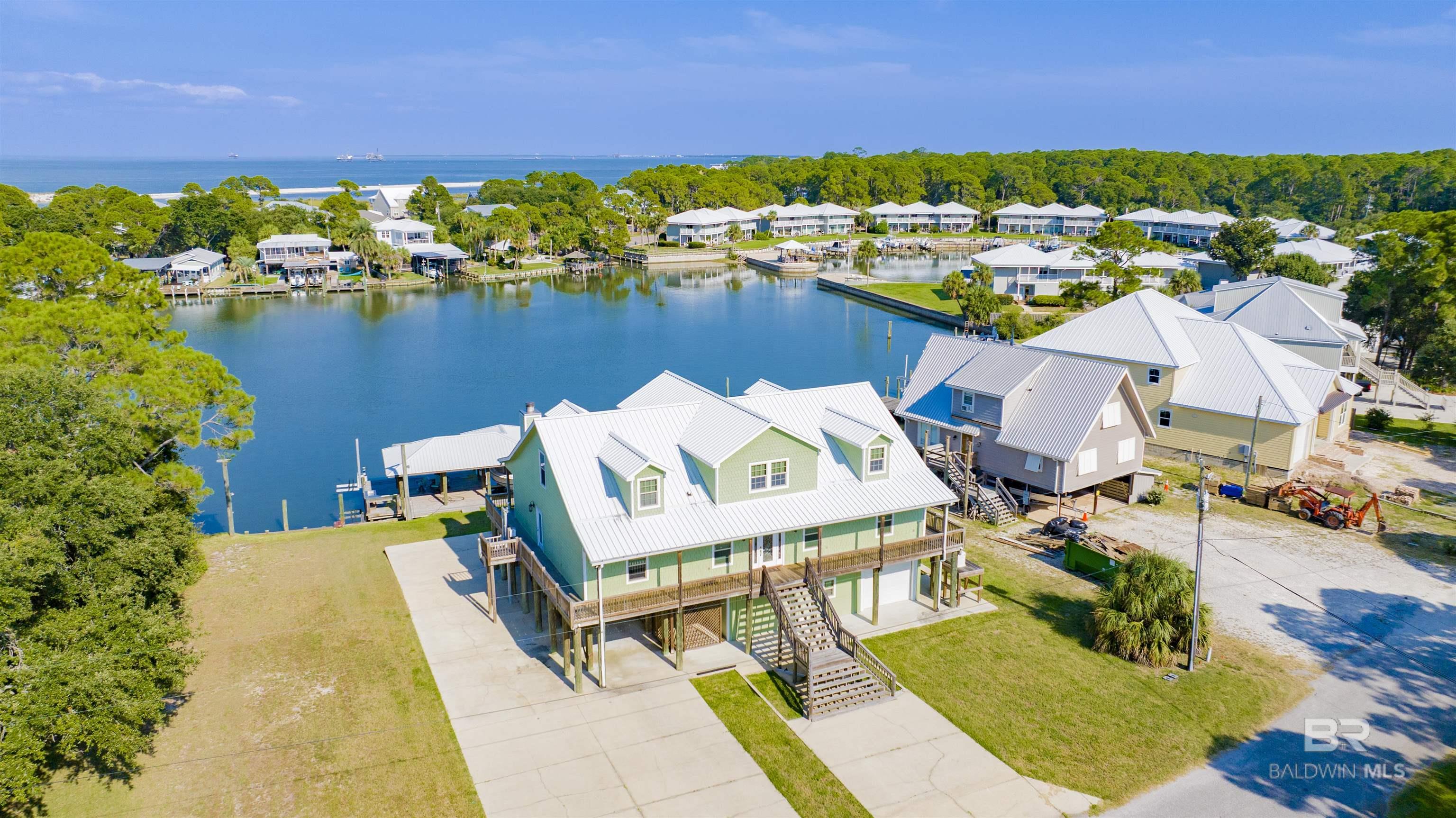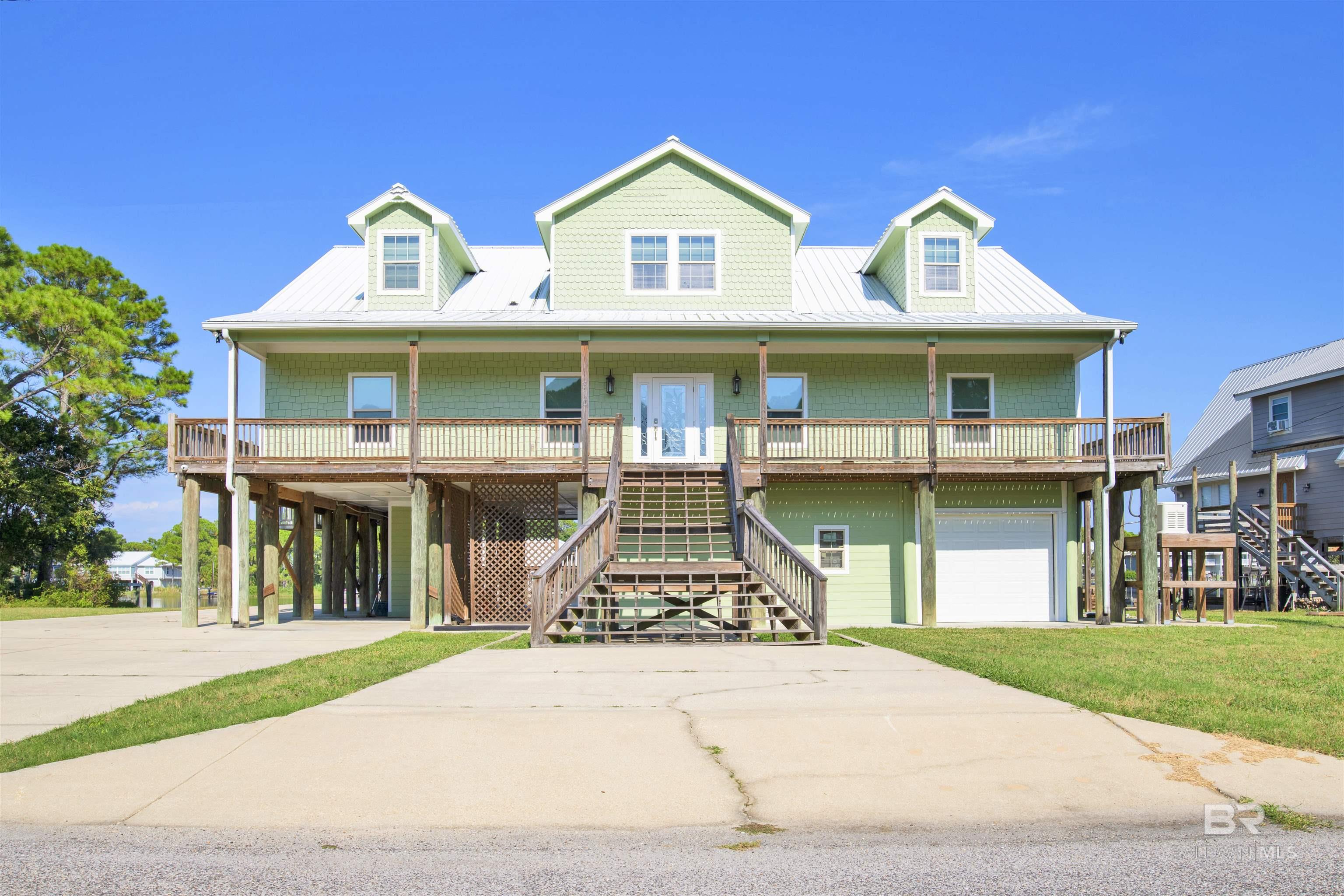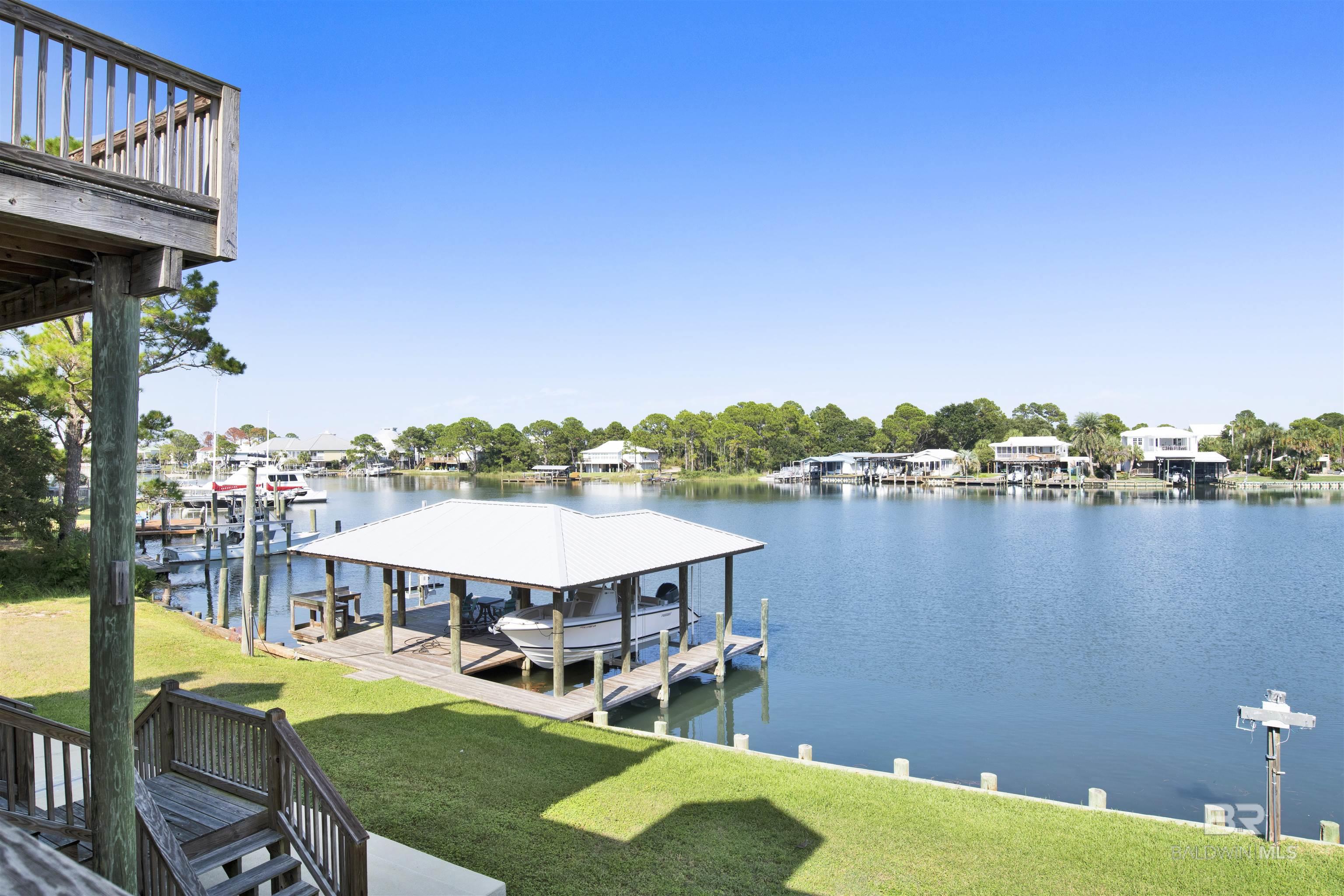


310 Cavalier Circle, Dauphin Island, AL 36590
$1,695,000
5
Beds
3
Baths
4,200
Sq Ft
Single Family
Active
Listed by
Amber Brown
Parc Realty, LLC.
205-969-8910
Last updated:
October 18, 2025, 02:30 PM
MLS#
385899
Source:
AL BCAR
About This Home
Home Facts
Single Family
3 Baths
5 Bedrooms
Built in 2018
Price Summary
1,695,000
$403 per Sq. Ft.
MLS #:
385899
Last Updated:
October 18, 2025, 02:30 PM
Rooms & Interior
Bedrooms
Total Bedrooms:
5
Bathrooms
Total Bathrooms:
3
Full Bathrooms:
3
Interior
Living Area:
4,200 Sq. Ft.
Structure
Structure
Architectural Style:
Craftsman
Building Area:
4,200 Sq. Ft.
Year Built:
2018
Lot
Lot Size (Sq. Ft):
18,730
Finances & Disclosures
Price:
$1,695,000
Price per Sq. Ft:
$403 per Sq. Ft.
Contact an Agent
Yes, I would like more information from Coldwell Banker. Please use and/or share my information with a Coldwell Banker agent to contact me about my real estate needs.
By clicking Contact I agree a Coldwell Banker Agent may contact me by phone or text message including by automated means and prerecorded messages about real estate services, and that I can access real estate services without providing my phone number. I acknowledge that I have read and agree to the Terms of Use and Privacy Notice.
Contact an Agent
Yes, I would like more information from Coldwell Banker. Please use and/or share my information with a Coldwell Banker agent to contact me about my real estate needs.
By clicking Contact I agree a Coldwell Banker Agent may contact me by phone or text message including by automated means and prerecorded messages about real estate services, and that I can access real estate services without providing my phone number. I acknowledge that I have read and agree to the Terms of Use and Privacy Notice.