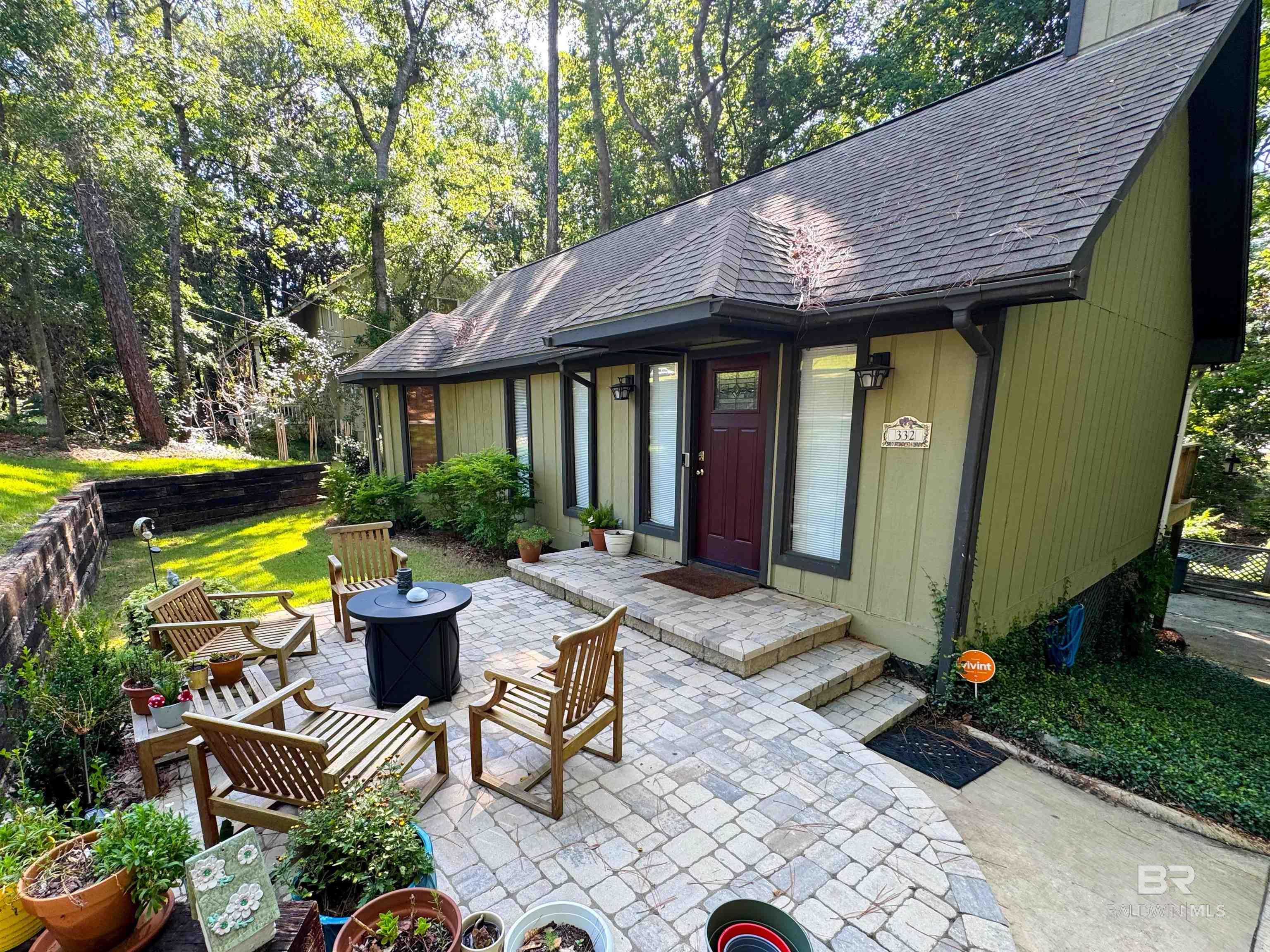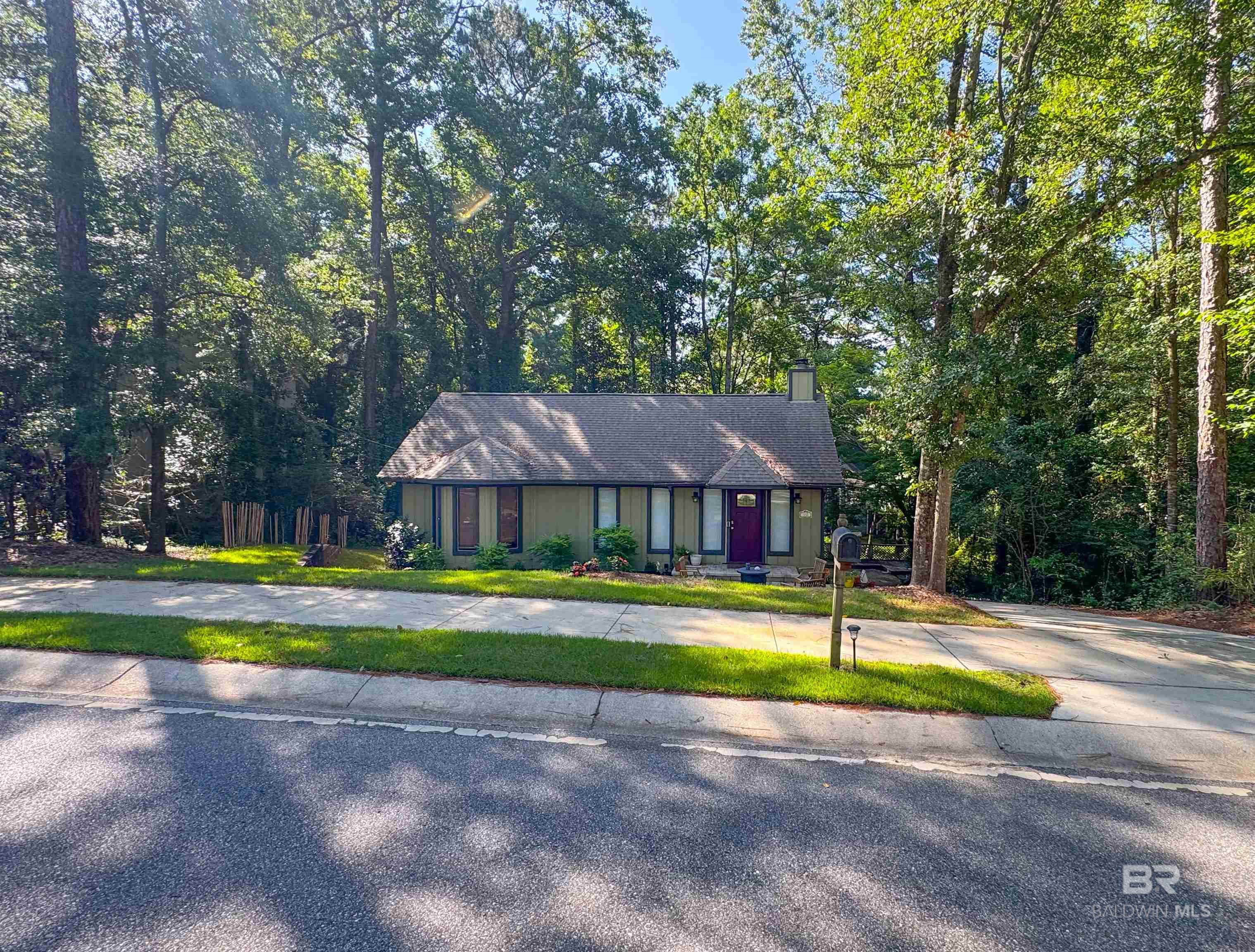


332 Ridgewood Drive, Daphne, AL 36526
$264,900
3
Beds
2
Baths
1,677
Sq Ft
Single Family
Active
Listed by
Keara Hunter Team
Keara Hunter
Keller Williams Agc Realty-Da
251-928-9890
Last updated:
September 3, 2025, 08:37 PM
MLS#
382012
Source:
AL BCAR
About This Home
Home Facts
Single Family
2 Baths
3 Bedrooms
Built in 1985
Price Summary
264,900
$157 per Sq. Ft.
MLS #:
382012
Last Updated:
September 3, 2025, 08:37 PM
Rooms & Interior
Bedrooms
Total Bedrooms:
3
Bathrooms
Total Bathrooms:
2
Full Bathrooms:
2
Interior
Living Area:
1,677 Sq. Ft.
Structure
Structure
Architectural Style:
Contemporary
Building Area:
1,677 Sq. Ft.
Year Built:
1985
Lot
Lot Size (Sq. Ft):
10,236
Finances & Disclosures
Price:
$264,900
Price per Sq. Ft:
$157 per Sq. Ft.
Contact an Agent
Yes, I would like more information from Coldwell Banker. Please use and/or share my information with a Coldwell Banker agent to contact me about my real estate needs.
By clicking Contact I agree a Coldwell Banker Agent may contact me by phone or text message including by automated means and prerecorded messages about real estate services, and that I can access real estate services without providing my phone number. I acknowledge that I have read and agree to the Terms of Use and Privacy Notice.
Contact an Agent
Yes, I would like more information from Coldwell Banker. Please use and/or share my information with a Coldwell Banker agent to contact me about my real estate needs.
By clicking Contact I agree a Coldwell Banker Agent may contact me by phone or text message including by automated means and prerecorded messages about real estate services, and that I can access real estate services without providing my phone number. I acknowledge that I have read and agree to the Terms of Use and Privacy Notice.