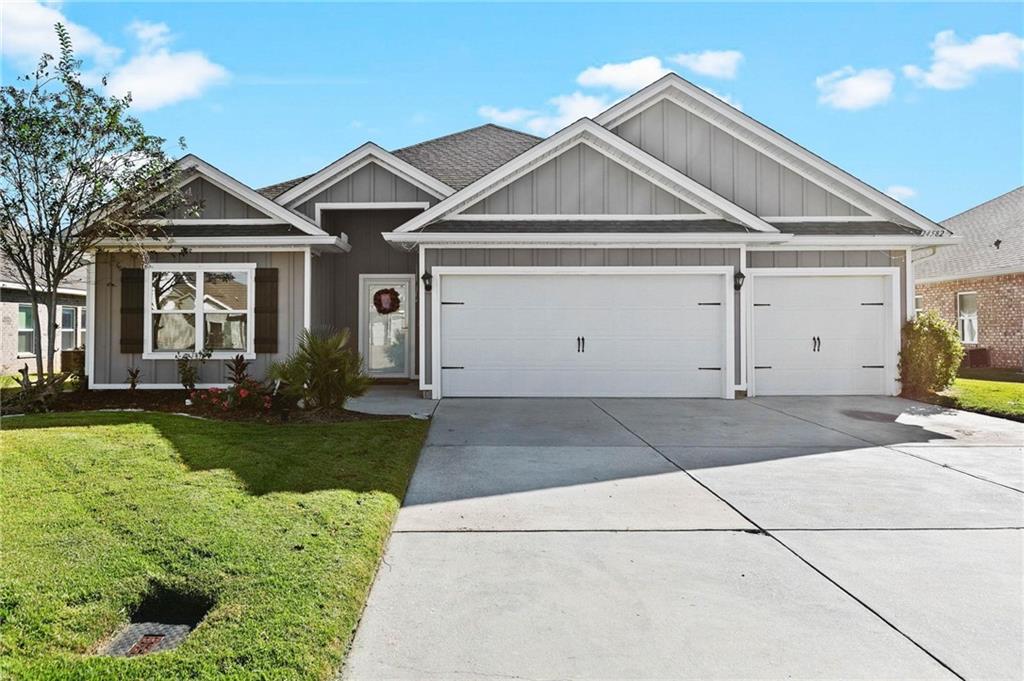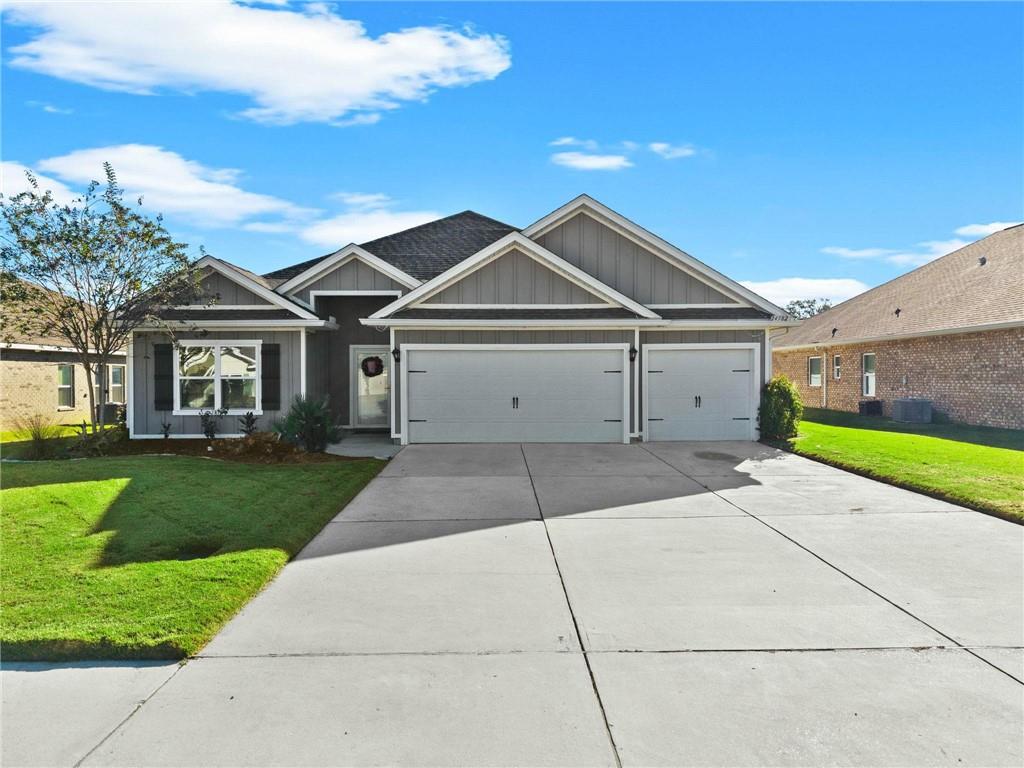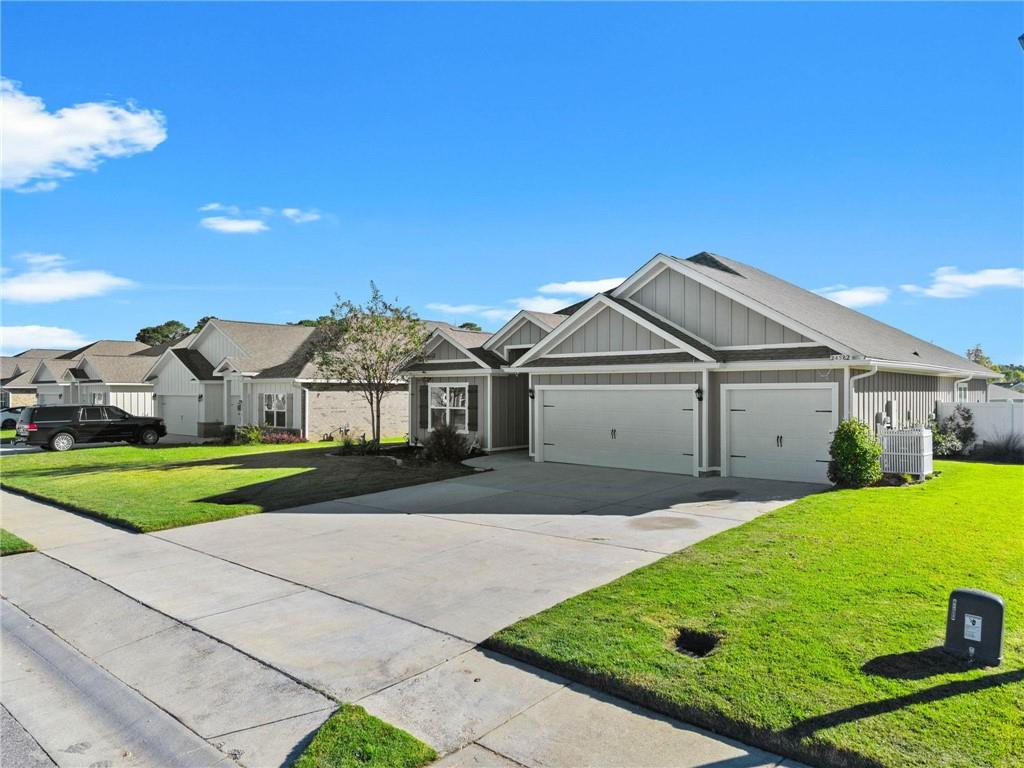


24582 Smarty Jones Circle, Daphne, AL 36526
Active
Listed by
Sherry Roberts
Elite Re Solutions, LLC. Gulf C
251-322-1826
Last updated:
October 15, 2025, 12:09 PM
MLS#
7665910
Source:
AL MAAR
About This Home
Home Facts
Single Family
3 Baths
4 Bedrooms
Built in 2021
Price Summary
450,000
$195 per Sq. Ft.
MLS #:
7665910
Last Updated:
October 15, 2025, 12:09 PM
Added:
1 day(s) ago
Rooms & Interior
Bedrooms
Total Bedrooms:
4
Bathrooms
Total Bathrooms:
3
Full Bathrooms:
3
Interior
Living Area:
2,304 Sq. Ft.
Structure
Structure
Architectural Style:
Contemporary
Building Area:
2,304 Sq. Ft.
Year Built:
2021
Lot
Lot Size (Sq. Ft):
9,931
Finances & Disclosures
Price:
$450,000
Price per Sq. Ft:
$195 per Sq. Ft.
Contact an Agent
Yes, I would like more information from Coldwell Banker. Please use and/or share my information with a Coldwell Banker agent to contact me about my real estate needs.
By clicking Contact I agree a Coldwell Banker Agent may contact me by phone or text message including by automated means and prerecorded messages about real estate services, and that I can access real estate services without providing my phone number. I acknowledge that I have read and agree to the Terms of Use and Privacy Notice.
Contact an Agent
Yes, I would like more information from Coldwell Banker. Please use and/or share my information with a Coldwell Banker agent to contact me about my real estate needs.
By clicking Contact I agree a Coldwell Banker Agent may contact me by phone or text message including by automated means and prerecorded messages about real estate services, and that I can access real estate services without providing my phone number. I acknowledge that I have read and agree to the Terms of Use and Privacy Notice.