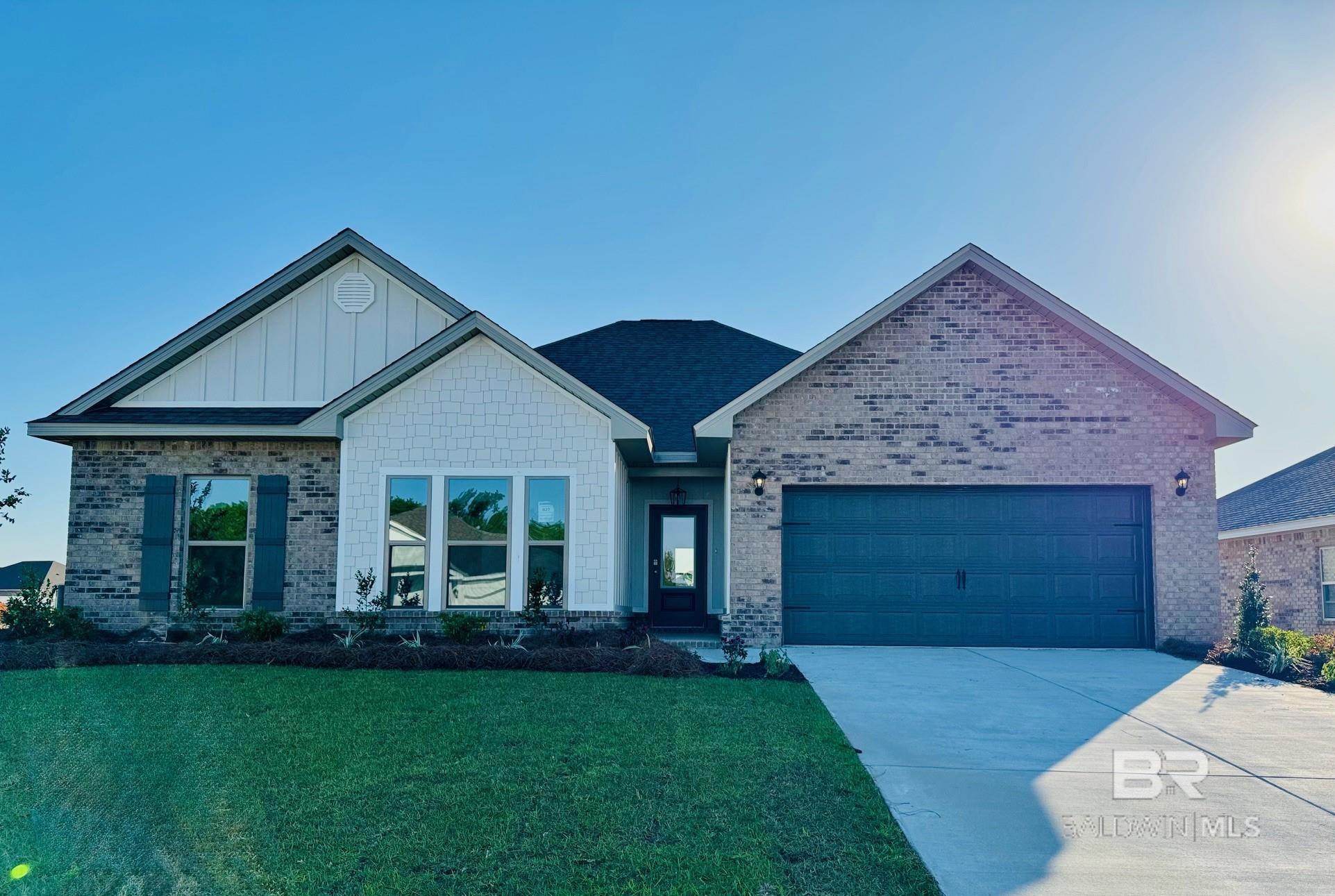Local Realty Service Provided By: Coldwell Banker Realty

11205 Animal Kingdom Way, Daphne, AL 36526
$414,000
4
Beds
2
Baths
2,091
Sq Ft
Single Family
Sold
Listed by
Talerie Mcghee
Bought with Non Member Office
Dhi Realty Of Alabama, LLC.
251-621-9621
MLS#
370628
Source:
AL BCAR
Sorry, we are unable to map this address
About This Home
Home Facts
Single Family
2 Baths
4 Bedrooms
Built in 2024
Price Summary
422,000
$201 per Sq. Ft.
MLS #:
370628
Sold:
May 30, 2025
Rooms & Interior
Bedrooms
Total Bedrooms:
4
Bathrooms
Total Bathrooms:
2
Full Bathrooms:
2
Interior
Living Area:
2,091 Sq. Ft.
Structure
Structure
Architectural Style:
Craftsman
Building Area:
2,091 Sq. Ft.
Year Built:
2024
Lot
Lot Size (Sq. Ft):
9,801
Finances & Disclosures
Price:
$422,000
Price per Sq. Ft:
$201 per Sq. Ft.
Source:AL BCAR
The information being provided by Baldwin County Association Of REALTORS® Mls is for the consumer’s personal, non-commercial use and may not be used for any purpose other than to identify prospective properties consumers may be interested in purchasing. The information is deemed reliable but not guaranteed and should therefore be independently verified. © 2026 Baldwin County Association Of REALTORS® Mls All rights reserved.