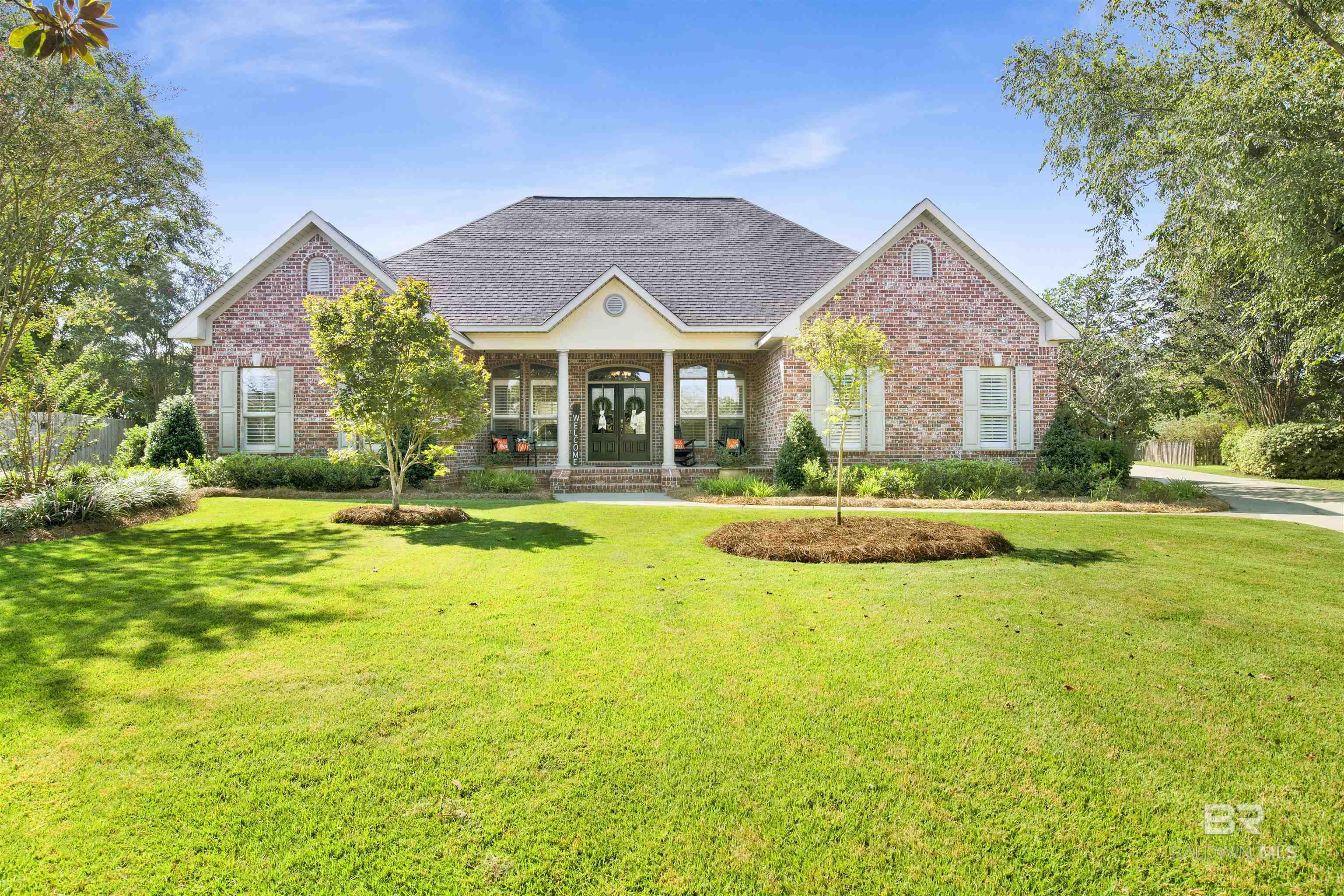
10531 Bridges Drive, Daphne, AL 36526
$550,000
4
Beds
4
Baths
2,662
Sq Ft
Single Family
Active
Listed by
Kristen Meador
Bellator Real Estate, LLC.
251-928-0031
Last updated:
September 1, 2025, 02:41 AM
MLS#
384491
Source:
AL BCAR
About This Home
Home Facts
Single Family
4 Baths
4 Bedrooms
Built in 2003
Price Summary
550,000
$206 per Sq. Ft.
MLS #:
384491
Last Updated:
September 1, 2025, 02:41 AM
Rooms & Interior
Bedrooms
Total Bedrooms:
4
Bathrooms
Total Bathrooms:
4
Full Bathrooms:
3
Interior
Living Area:
2,662 Sq. Ft.
Structure
Structure
Architectural Style:
Craftsman
Building Area:
2,662 Sq. Ft.
Year Built:
2003
Lot
Lot Size (Sq. Ft):
26,745
Finances & Disclosures
Price:
$550,000
Price per Sq. Ft:
$206 per Sq. Ft.
Contact an Agent
Yes, I would like more information from Coldwell Banker. Please use and/or share my information with a Coldwell Banker agent to contact me about my real estate needs.
By clicking Contact I agree a Coldwell Banker Agent may contact me by phone or text message including by automated means and prerecorded messages about real estate services, and that I can access real estate services without providing my phone number. I acknowledge that I have read and agree to the Terms of Use and Privacy Notice.
Contact an Agent
Yes, I would like more information from Coldwell Banker. Please use and/or share my information with a Coldwell Banker agent to contact me about my real estate needs.
By clicking Contact I agree a Coldwell Banker Agent may contact me by phone or text message including by automated means and prerecorded messages about real estate services, and that I can access real estate services without providing my phone number. I acknowledge that I have read and agree to the Terms of Use and Privacy Notice.