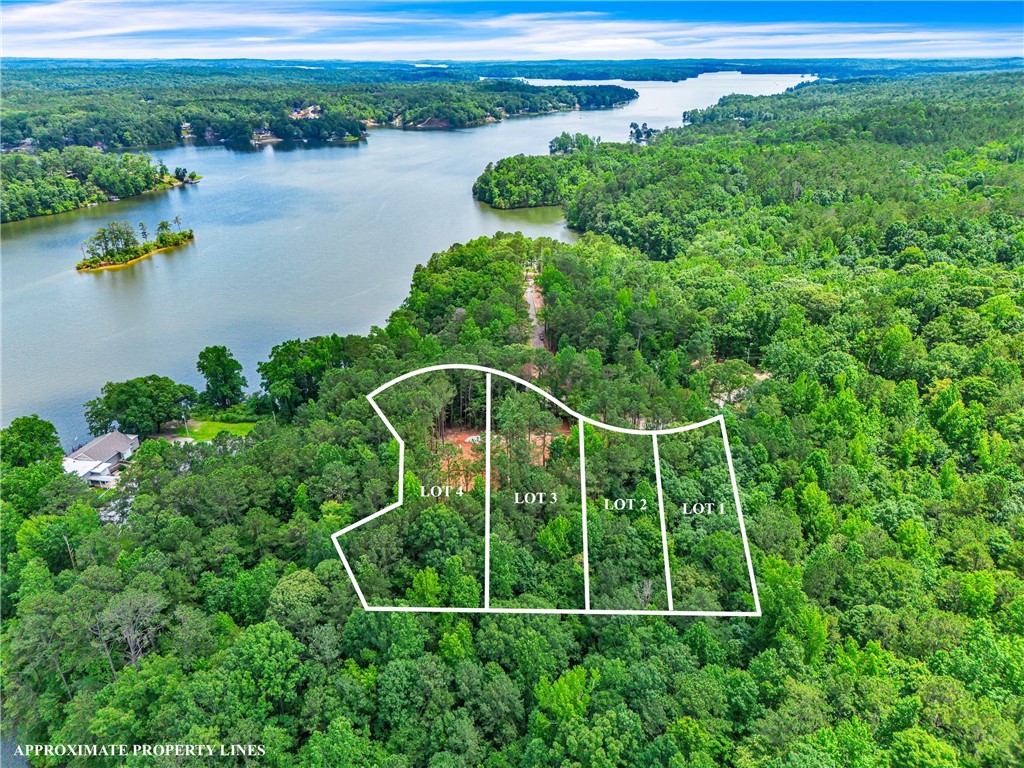


593 Elks Parkway, Alexander City, AL 35010
$589,400
3
Beds
2
Baths
1,620
Sq Ft
Single Family
Active
Listed by
Judith Jager
Lake Martin Realty
256-212-1498
Last updated:
September 24, 2025, 02:17 PM
MLS#
175482
Source:
AL LCAR
About This Home
Home Facts
Single Family
2 Baths
3 Bedrooms
Built in 2025
Price Summary
589,400
$363 per Sq. Ft.
MLS #:
175482
Last Updated:
September 24, 2025, 02:17 PM
Added:
3 month(s) ago
Rooms & Interior
Bedrooms
Total Bedrooms:
3
Bathrooms
Total Bathrooms:
2
Full Bathrooms:
2
Interior
Living Area:
1,620 Sq. Ft.
Structure
Structure
Year Built:
2025
Lot
Lot Size (Sq. Ft):
43,560
Finances & Disclosures
Price:
$589,400
Price per Sq. Ft:
$363 per Sq. Ft.
Contact an Agent
Yes, I would like more information from Coldwell Banker. Please use and/or share my information with a Coldwell Banker agent to contact me about my real estate needs.
By clicking Contact I agree a Coldwell Banker Agent may contact me by phone or text message including by automated means and prerecorded messages about real estate services, and that I can access real estate services without providing my phone number. I acknowledge that I have read and agree to the Terms of Use and Privacy Notice.
Contact an Agent
Yes, I would like more information from Coldwell Banker. Please use and/or share my information with a Coldwell Banker agent to contact me about my real estate needs.
By clicking Contact I agree a Coldwell Banker Agent may contact me by phone or text message including by automated means and prerecorded messages about real estate services, and that I can access real estate services without providing my phone number. I acknowledge that I have read and agree to the Terms of Use and Privacy Notice.