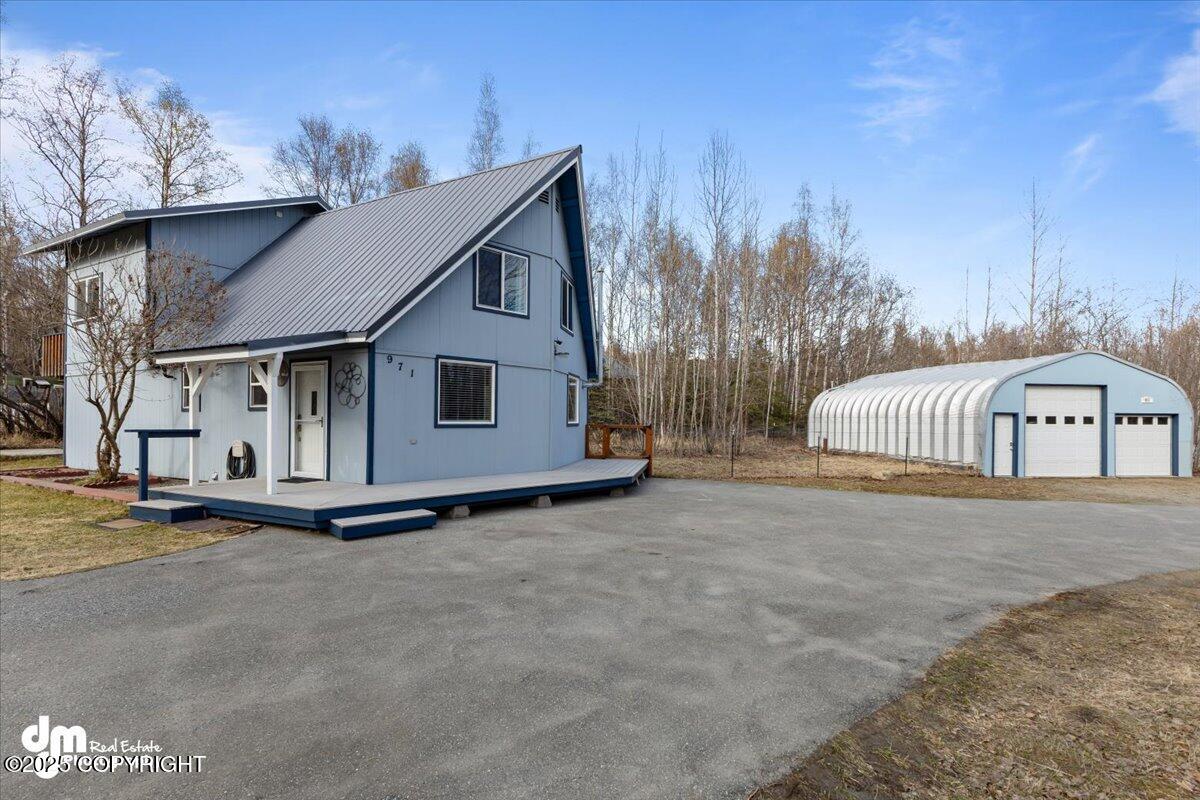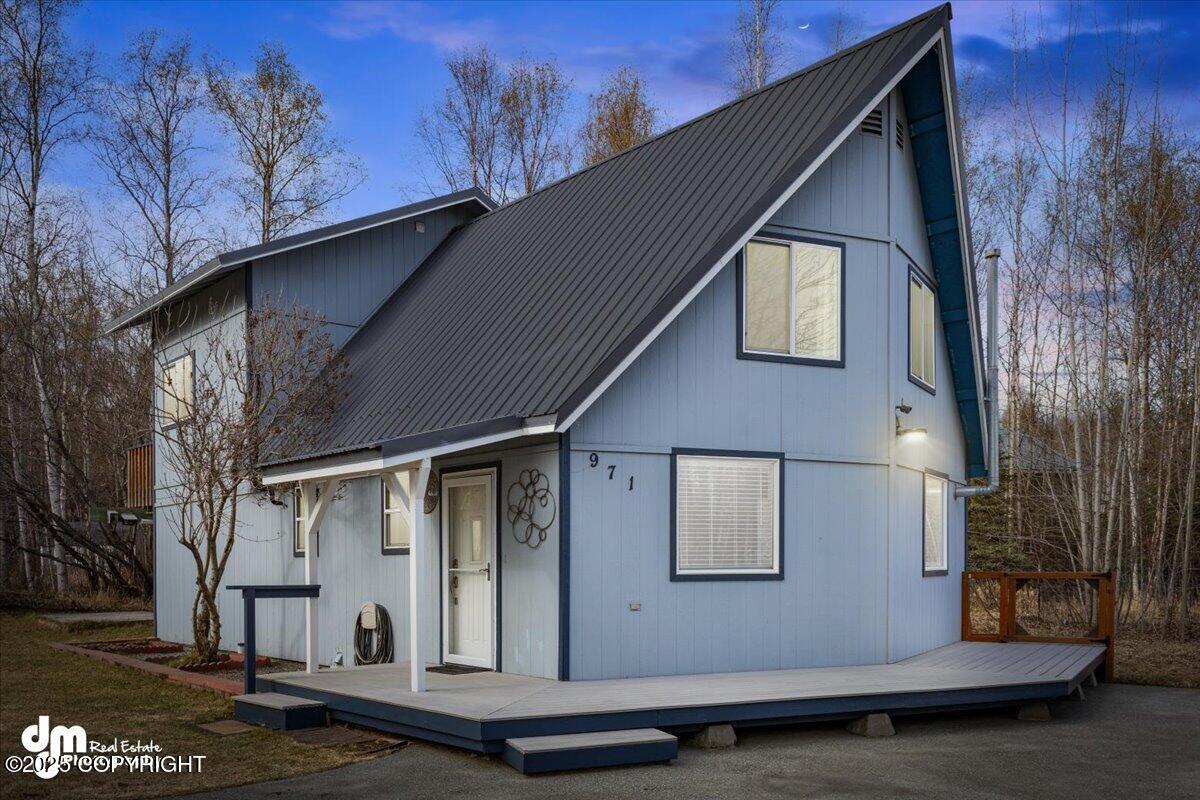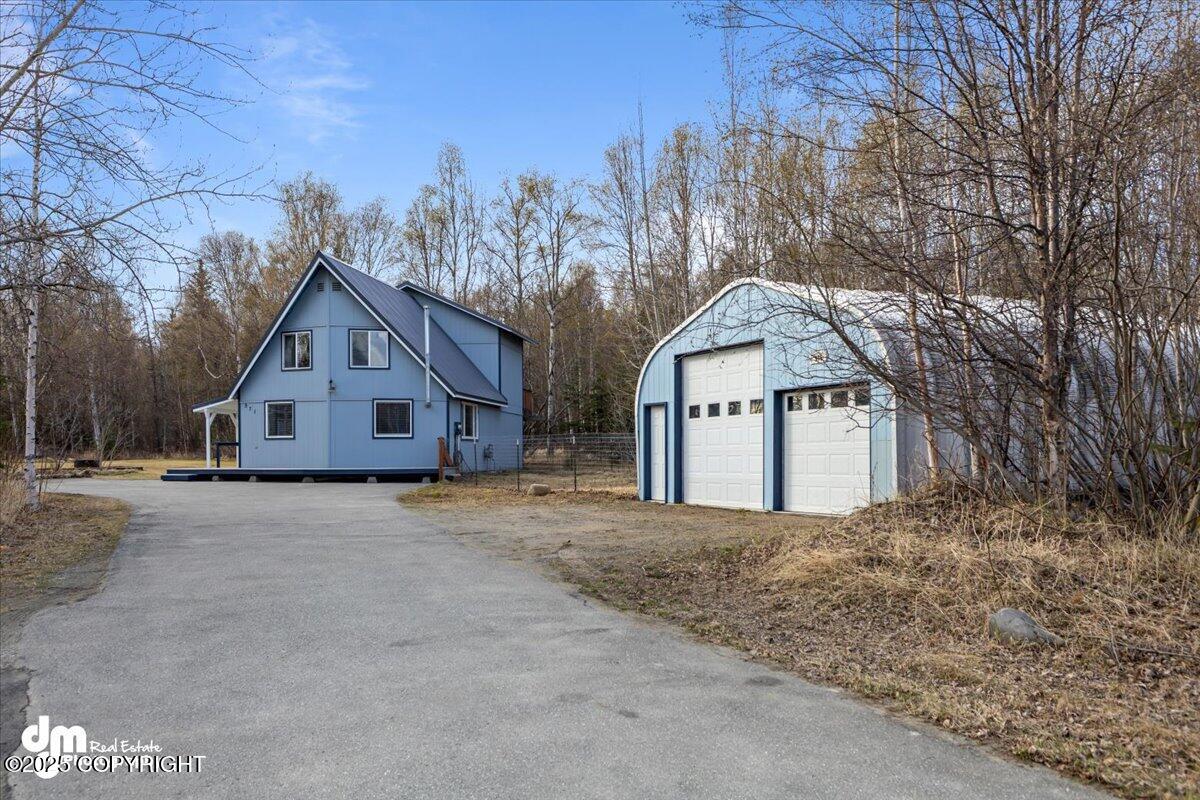


971 E Fairview Loop, Wasilla, AK 99654
$367,000
4
Beds
2
Baths
1,816
Sq Ft
Single Family
Pending
Listed by
Ambrosia Romig
Realty One Group Aurora
907-312-7663
Last updated:
April 29, 2025, 03:40 AM
MLS#
25-4646
Source:
AK AMLS
About This Home
Home Facts
Single Family
2 Baths
4 Bedrooms
Built in 1997
Price Summary
367,000
$202 per Sq. Ft.
MLS #:
25-4646
Last Updated:
April 29, 2025, 03:40 AM
Added:
9 day(s) ago
Rooms & Interior
Bedrooms
Total Bedrooms:
4
Bathrooms
Total Bathrooms:
2
Full Bathrooms:
2
Interior
Living Area:
1,816 Sq. Ft.
Structure
Structure
Architectural Style:
Chalet/A-Frame
Building Area:
1,816 Sq. Ft.
Year Built:
1997
Lot
Lot Size (Sq. Ft):
40,510
Finances & Disclosures
Price:
$367,000
Price per Sq. Ft:
$202 per Sq. Ft.
Contact an Agent
Yes, I would like more information from Coldwell Banker. Please use and/or share my information with a Coldwell Banker agent to contact me about my real estate needs.
By clicking Contact I agree a Coldwell Banker Agent may contact me by phone or text message including by automated means and prerecorded messages about real estate services, and that I can access real estate services without providing my phone number. I acknowledge that I have read and agree to the Terms of Use and Privacy Notice.
Contact an Agent
Yes, I would like more information from Coldwell Banker. Please use and/or share my information with a Coldwell Banker agent to contact me about my real estate needs.
By clicking Contact I agree a Coldwell Banker Agent may contact me by phone or text message including by automated means and prerecorded messages about real estate services, and that I can access real estate services without providing my phone number. I acknowledge that I have read and agree to the Terms of Use and Privacy Notice.