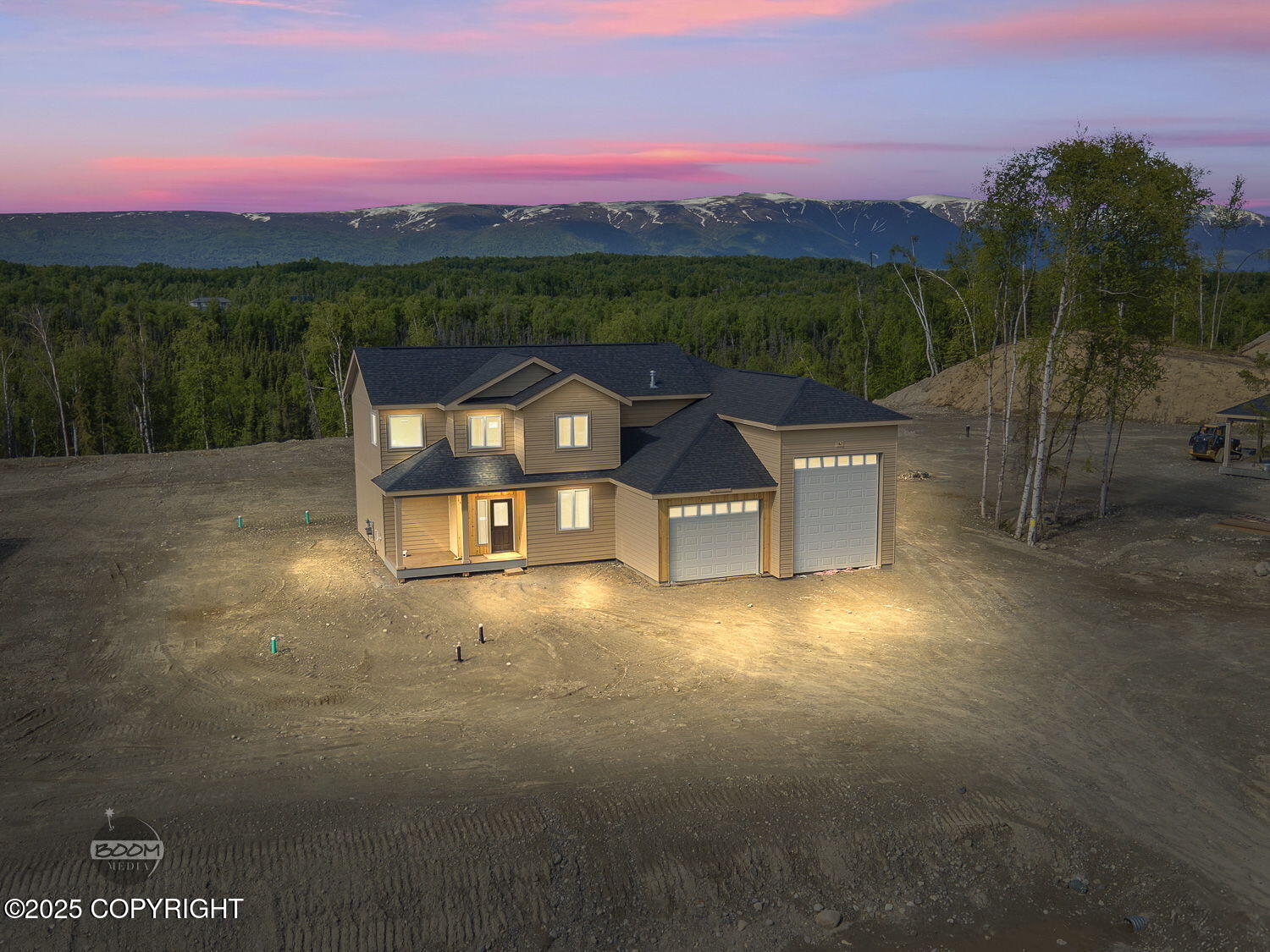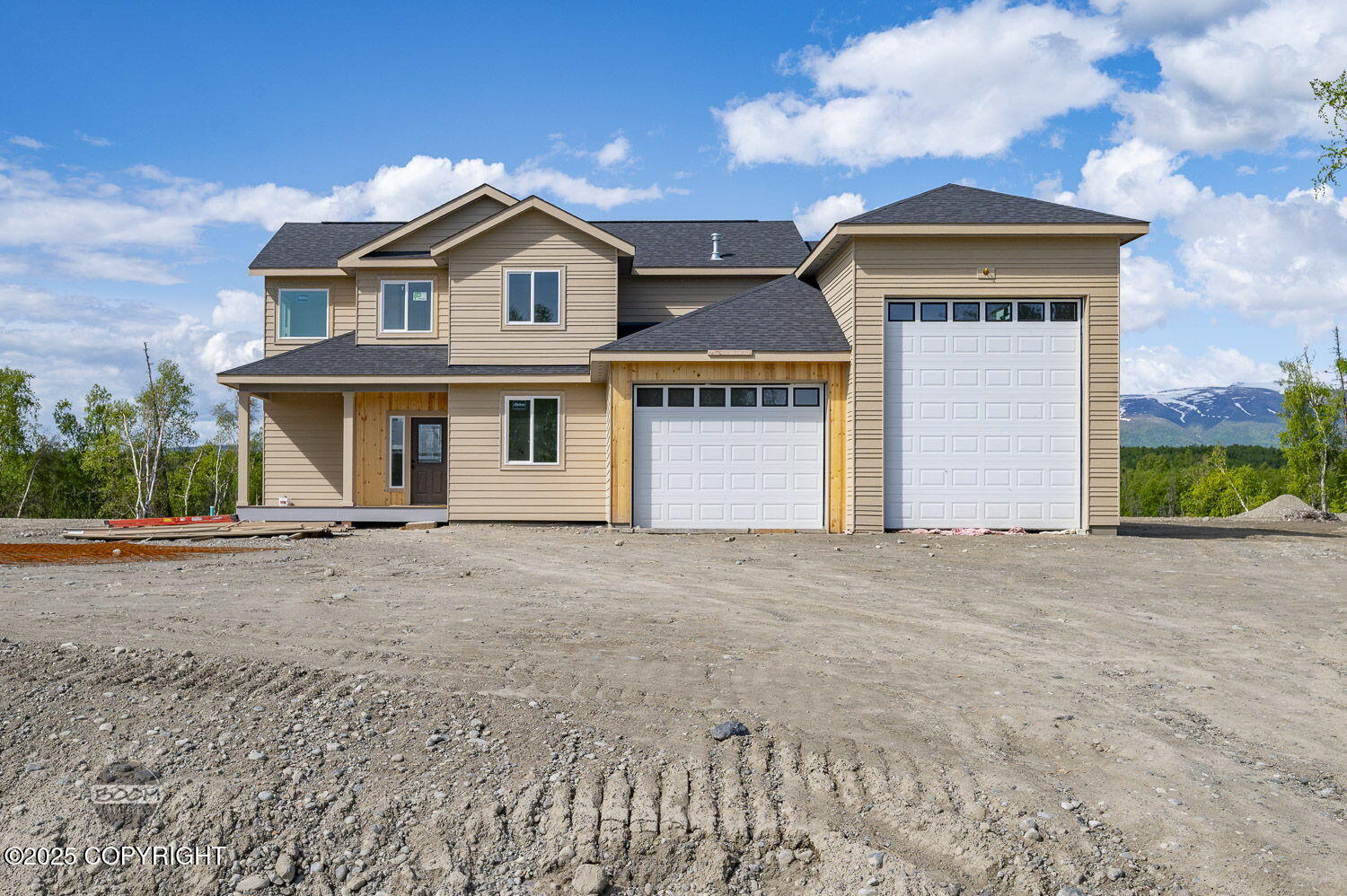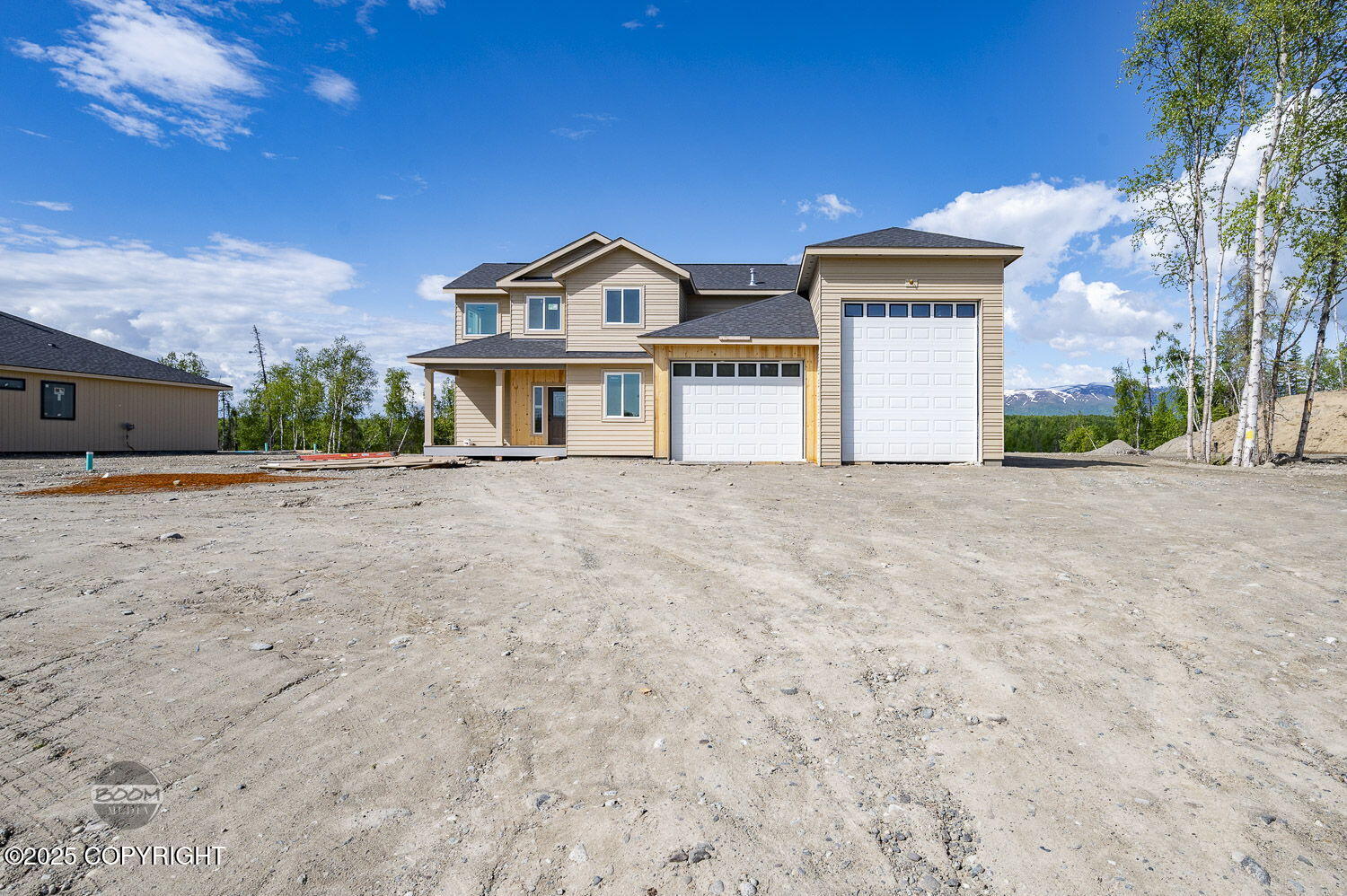


2873 W Longview Circle, Wasilla, AK 99654
$569,500
4
Beds
3
Baths
1,986
Sq Ft
Single Family
Active
Listed by
Anita M Raubeson
Jaclyn Hernandez
Keller Williams Realty Alaska Group Of Wasilla
RE/MAX Dynamic Properties
907-864-6500
Last updated:
June 13, 2025, 06:40 PM
MLS#
25-7224
Source:
AK AMLS
About This Home
Home Facts
Single Family
3 Baths
4 Bedrooms
Built in 2025
Price Summary
569,500
$286 per Sq. Ft.
MLS #:
25-7224
Last Updated:
June 13, 2025, 06:40 PM
Added:
4 day(s) ago
Rooms & Interior
Bedrooms
Total Bedrooms:
4
Bathrooms
Total Bathrooms:
3
Full Bathrooms:
2
Interior
Living Area:
1,986 Sq. Ft.
Structure
Structure
Building Area:
1,986 Sq. Ft.
Year Built:
2025
Lot
Lot Size (Sq. Ft):
74,052
Finances & Disclosures
Price:
$569,500
Price per Sq. Ft:
$286 per Sq. Ft.
Contact an Agent
Yes, I would like more information from Coldwell Banker. Please use and/or share my information with a Coldwell Banker agent to contact me about my real estate needs.
By clicking Contact I agree a Coldwell Banker Agent may contact me by phone or text message including by automated means and prerecorded messages about real estate services, and that I can access real estate services without providing my phone number. I acknowledge that I have read and agree to the Terms of Use and Privacy Notice.
Contact an Agent
Yes, I would like more information from Coldwell Banker. Please use and/or share my information with a Coldwell Banker agent to contact me about my real estate needs.
By clicking Contact I agree a Coldwell Banker Agent may contact me by phone or text message including by automated means and prerecorded messages about real estate services, and that I can access real estate services without providing my phone number. I acknowledge that I have read and agree to the Terms of Use and Privacy Notice.