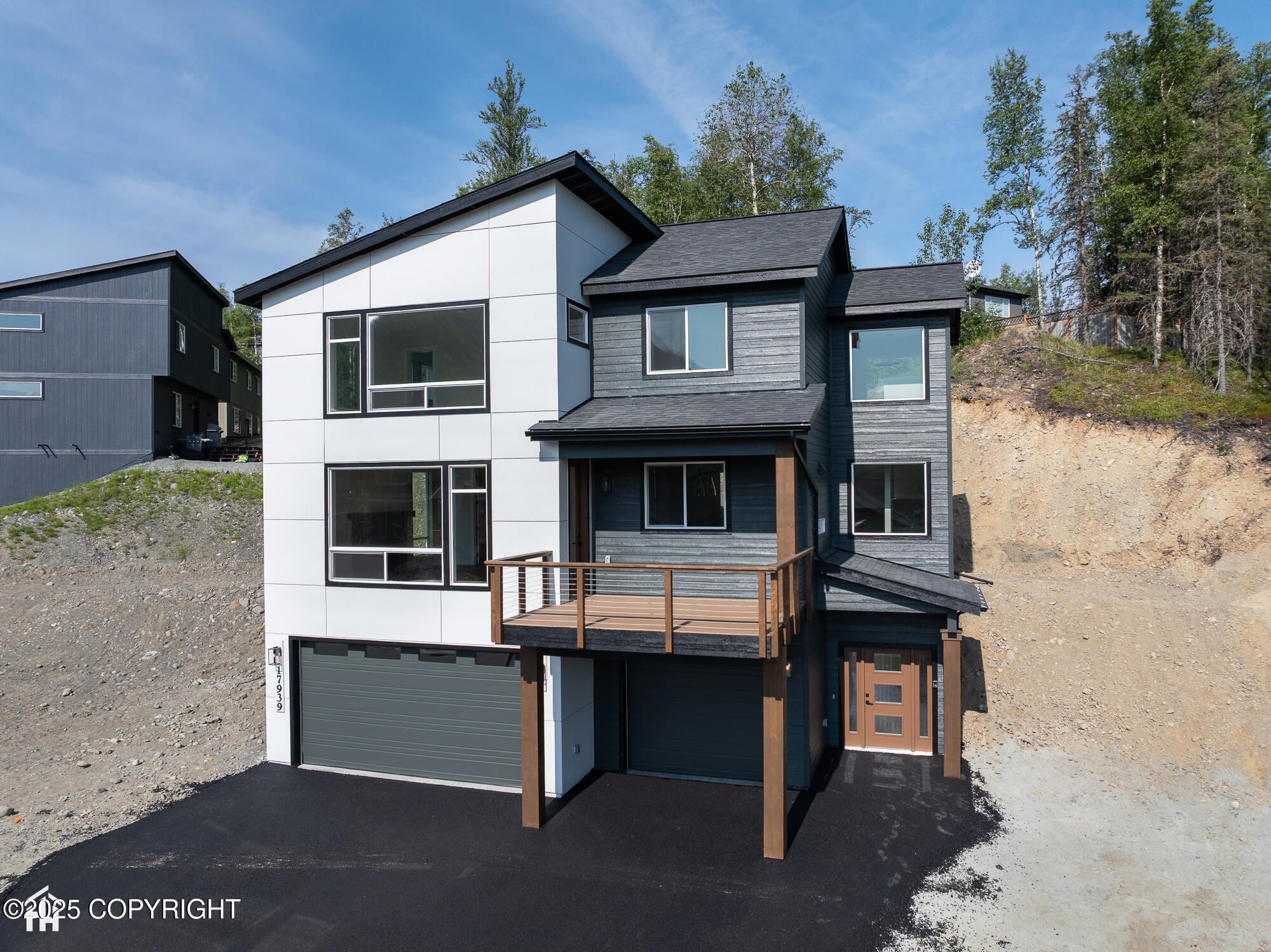Local Realty Service Provided By: Coldwell Banker Endeavor Realty

17939 Yellowstone Drive, Eagle River, AK 99577
$835,000
Last List Price
3
Beds
3
Baths
2,417
Sq Ft
Single Family
Sold
Listed by
Jennifer Rappuhn
Tate Rogers
Bought with Firebird Realty, LLC
Firebird Realty, LLC.
907-302-6262
MLS#
25-7329
Source:
AK AMLS
Sorry, we are unable to map this address
About This Home
Home Facts
Single Family
3 Baths
3 Bedrooms
Built in 2025
Price Summary
835,000
$345 per Sq. Ft.
MLS #:
25-7329
Sold:
November 24, 2025
Rooms & Interior
Bedrooms
Total Bedrooms:
3
Bathrooms
Total Bathrooms:
3
Full Bathrooms:
2
Interior
Living Area:
2,417 Sq. Ft.
Structure
Structure
Building Area:
2,417 Sq. Ft.
Year Built:
2025
Lot
Lot Size (Sq. Ft):
11,761
Finances & Disclosures
Price:
$835,000
Price per Sq. Ft:
$345 per Sq. Ft.
The listing content relating to real estate for sale on this website comes in part from the IDX Program of Alaska Multiple Listing Service, Inc. (AK MLS). Real estate listings held by brokerage firms are marked with either the listing brokerage's logo or the AK MLS logo and information about them includes the name of the listing brokerage. All information is deemed reliable but is not guaranteed and should be independently verified for accuracy. Listing content scraping by unauthorized personnel is strictly prohibited. Copyright © 2026 Alaska Multiple Listing Service, Inc. All Rights Reserved. Date Last Updated February 2, 2026