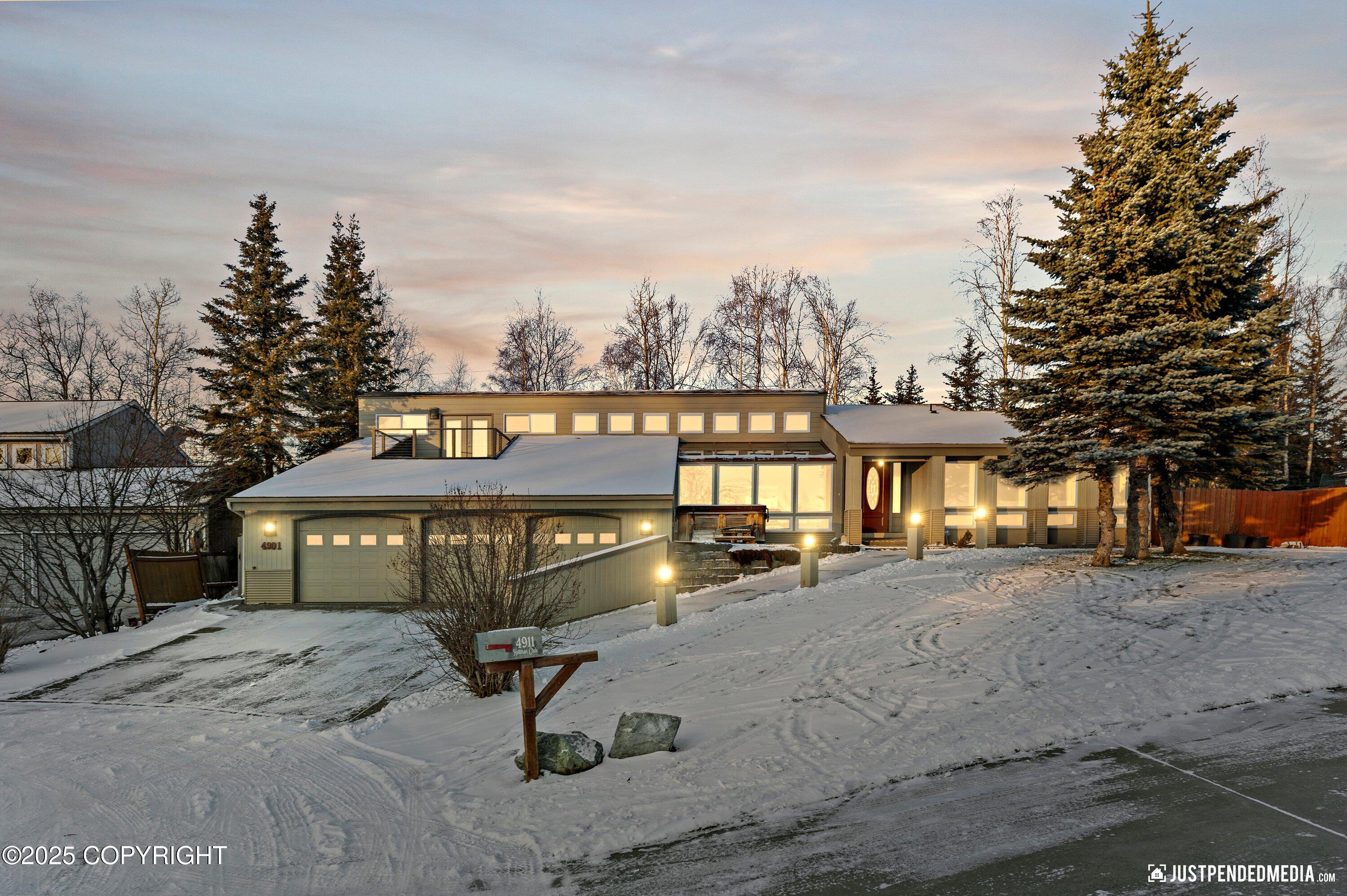Local Realty Service Provided By: Coldwell Banker Endeavor Realty

4901 Hartman Circle, Anchorage, AK 99507
$999,000
Last List Price
7
Beds
8
Baths
6,500
Sq Ft
Single Family
Sold
Listed by
Carla Nice
Bought with RE/MAX Dynamic Properties
RE/MAX Dynamic Properties
907-865-4700
MLS#
25-1005
Source:
AK AMLS
Sorry, we are unable to map this address
About This Home
Home Facts
Single Family
8 Baths
7 Bedrooms
Built in 1998
Price Summary
999,000
$153 per Sq. Ft.
MLS #:
25-1005
Sold:
August 6, 2025
Rooms & Interior
Bedrooms
Total Bedrooms:
7
Bathrooms
Total Bathrooms:
8
Full Bathrooms:
6
Interior
Living Area:
6,500 Sq. Ft.
Structure
Structure
Building Area:
6,500 Sq. Ft.
Year Built:
1998
Lot
Lot Size (Sq. Ft):
10,018
Finances & Disclosures
Price:
$999,000
Price per Sq. Ft:
$153 per Sq. Ft.
The listing content relating to real estate for sale on this website comes in part from the IDX Program of Alaska Multiple Listing Service, Inc. (AK MLS). Real estate listings held by brokerage firms are marked with either the listing brokerage's logo or the AK MLS logo and information about them includes the name of the listing brokerage. All information is deemed reliable but is not guaranteed and should be independently verified for accuracy. Listing content scraping by unauthorized personnel is strictly prohibited. Copyright © 2026 Alaska Multiple Listing Service, Inc. All Rights Reserved. Date Last Updated February 17, 2026