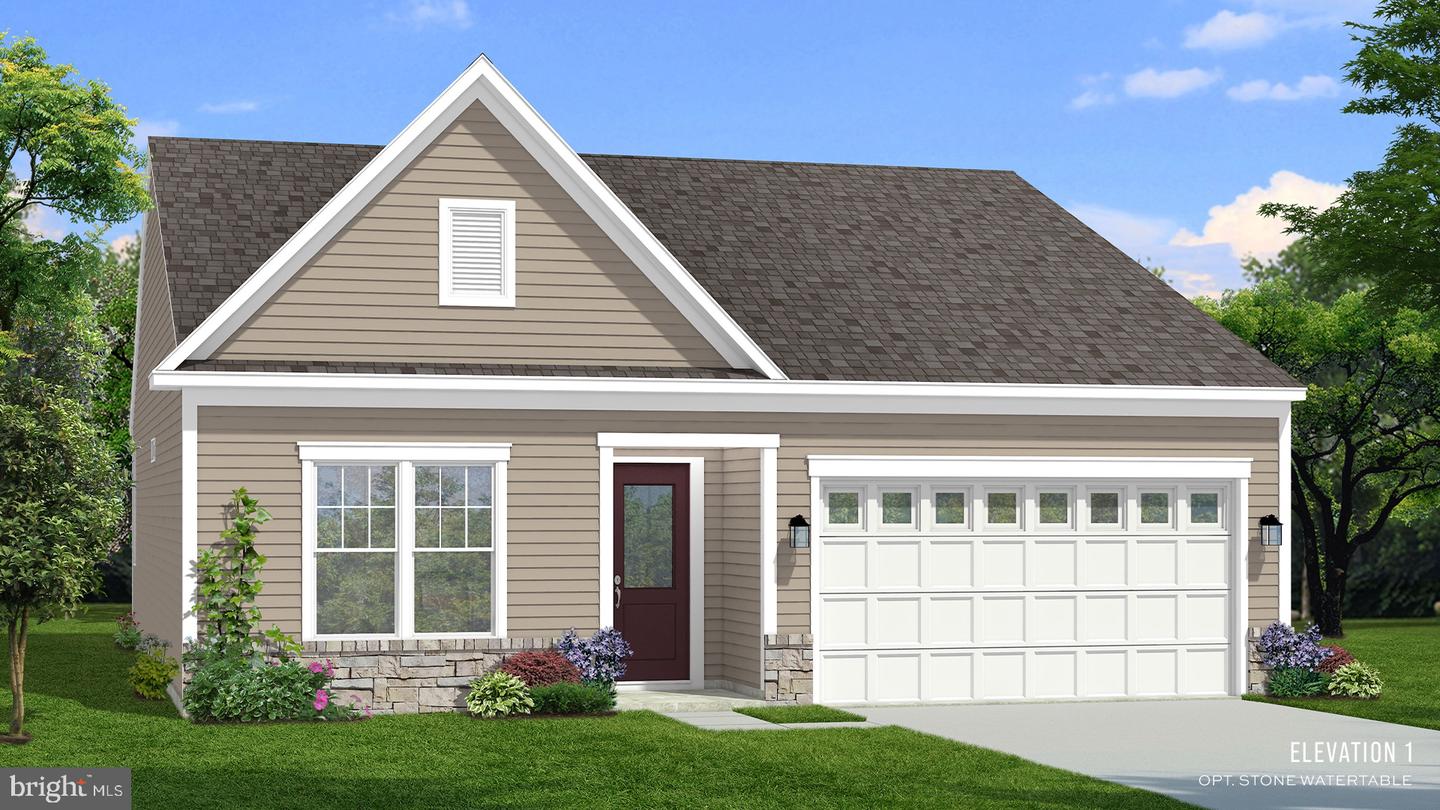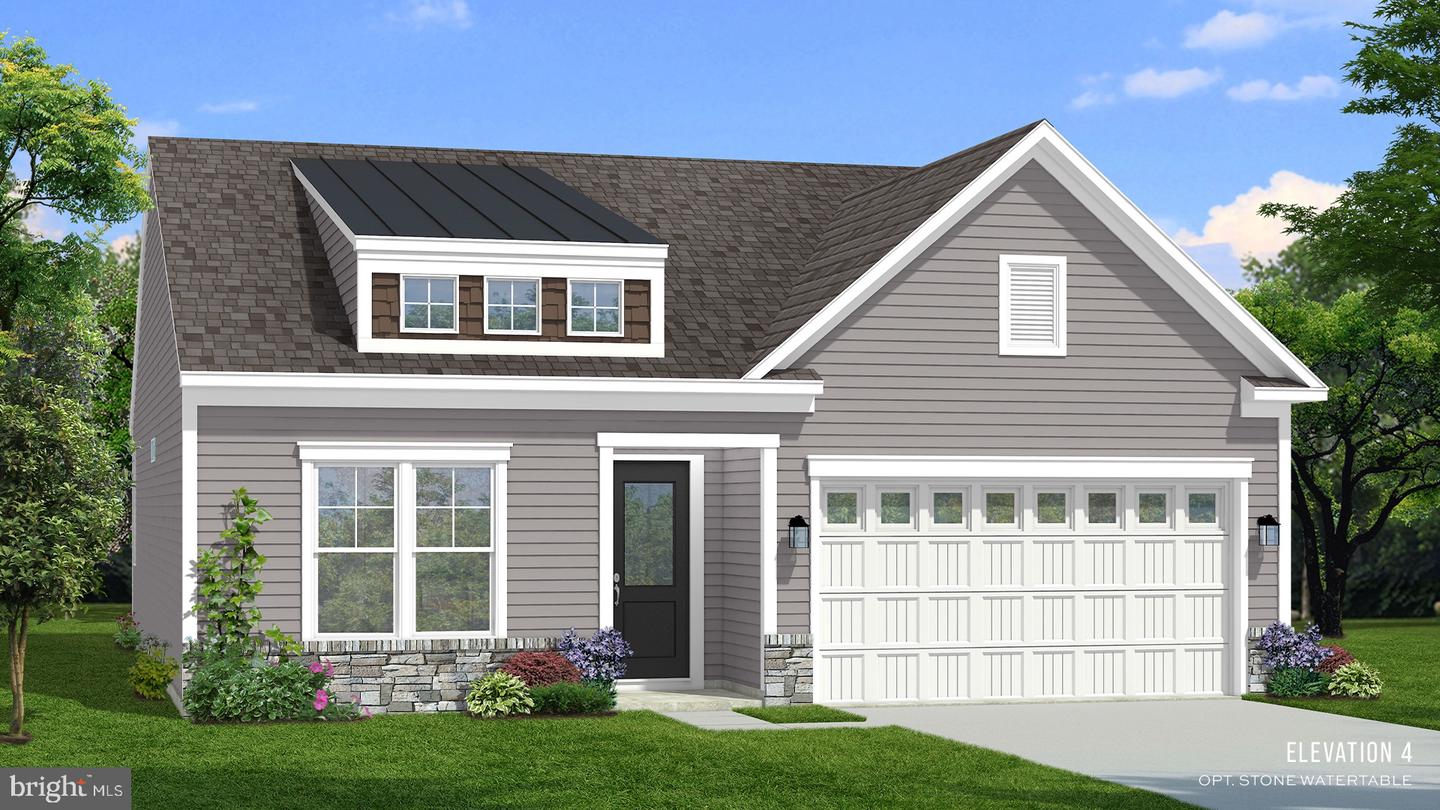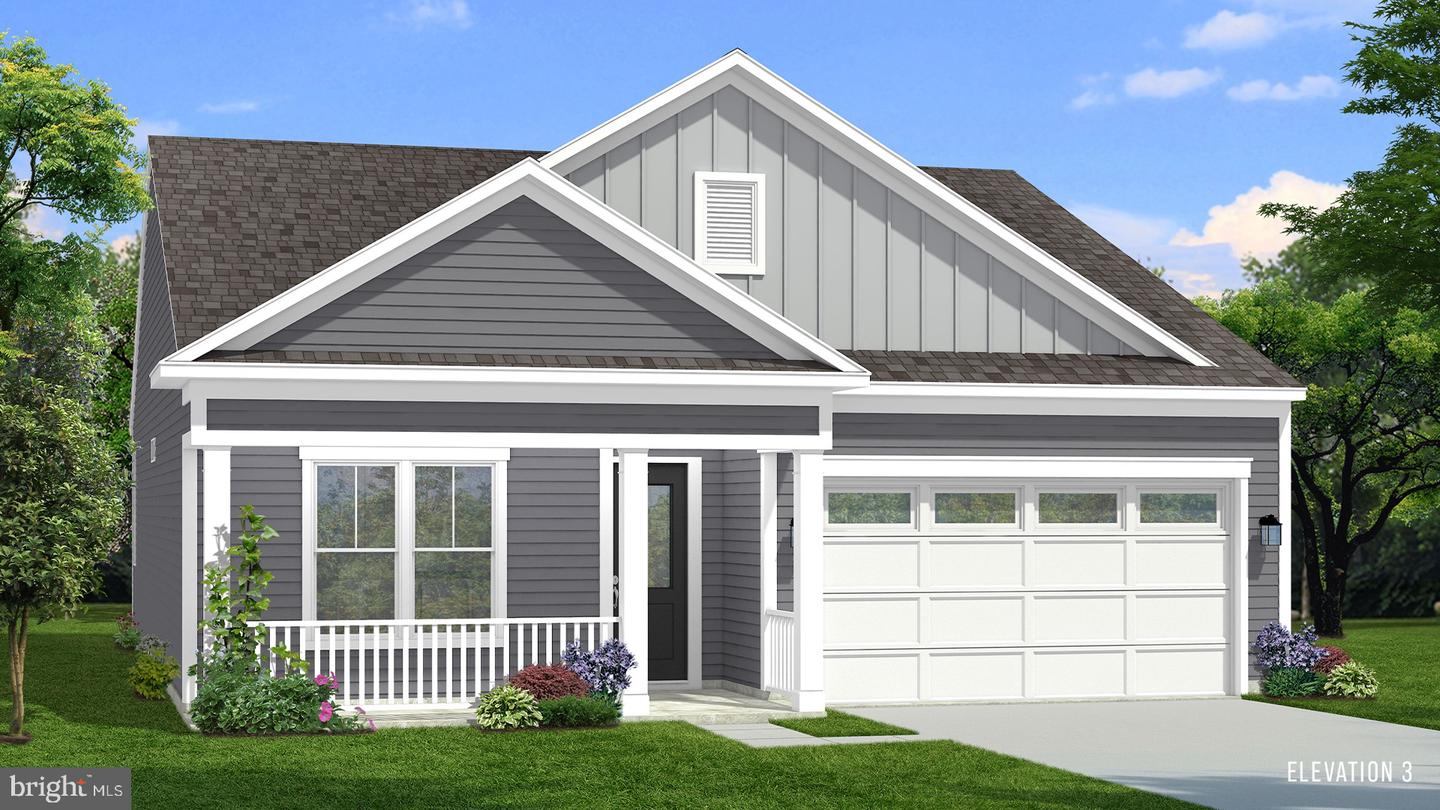


Tbb Fontana Cir #skylark Ii, Martinsburg, WV 25403
$359,990
2
Beds
2
Baths
1,693
Sq Ft
Single Family
Active
Listed by
Brittany D Newman
Mary Welsh
Drb Group Realty, LLC.
Last updated:
July 17, 2025, 02:44 PM
MLS#
WVBE2040710
Source:
BRIGHTMLS
About This Home
Home Facts
Single Family
2 Baths
2 Bedrooms
Built in 2025
Price Summary
359,990
$212 per Sq. Ft.
MLS #:
WVBE2040710
Last Updated:
July 17, 2025, 02:44 PM
Added:
1 month(s) ago
Rooms & Interior
Bedrooms
Total Bedrooms:
2
Bathrooms
Total Bathrooms:
2
Full Bathrooms:
2
Interior
Living Area:
1,693 Sq. Ft.
Structure
Structure
Architectural Style:
Ranch/Rambler
Building Area:
1,693 Sq. Ft.
Year Built:
2025
Lot
Lot Size (Sq. Ft):
9,147
Finances & Disclosures
Price:
$359,990
Price per Sq. Ft:
$212 per Sq. Ft.
Contact an Agent
Yes, I would like more information from Coldwell Banker. Please use and/or share my information with a Coldwell Banker agent to contact me about my real estate needs.
By clicking Contact I agree a Coldwell Banker Agent may contact me by phone or text message including by automated means and prerecorded messages about real estate services, and that I can access real estate services without providing my phone number. I acknowledge that I have read and agree to the Terms of Use and Privacy Notice.
Contact an Agent
Yes, I would like more information from Coldwell Banker. Please use and/or share my information with a Coldwell Banker agent to contact me about my real estate needs.
By clicking Contact I agree a Coldwell Banker Agent may contact me by phone or text message including by automated means and prerecorded messages about real estate services, and that I can access real estate services without providing my phone number. I acknowledge that I have read and agree to the Terms of Use and Privacy Notice.