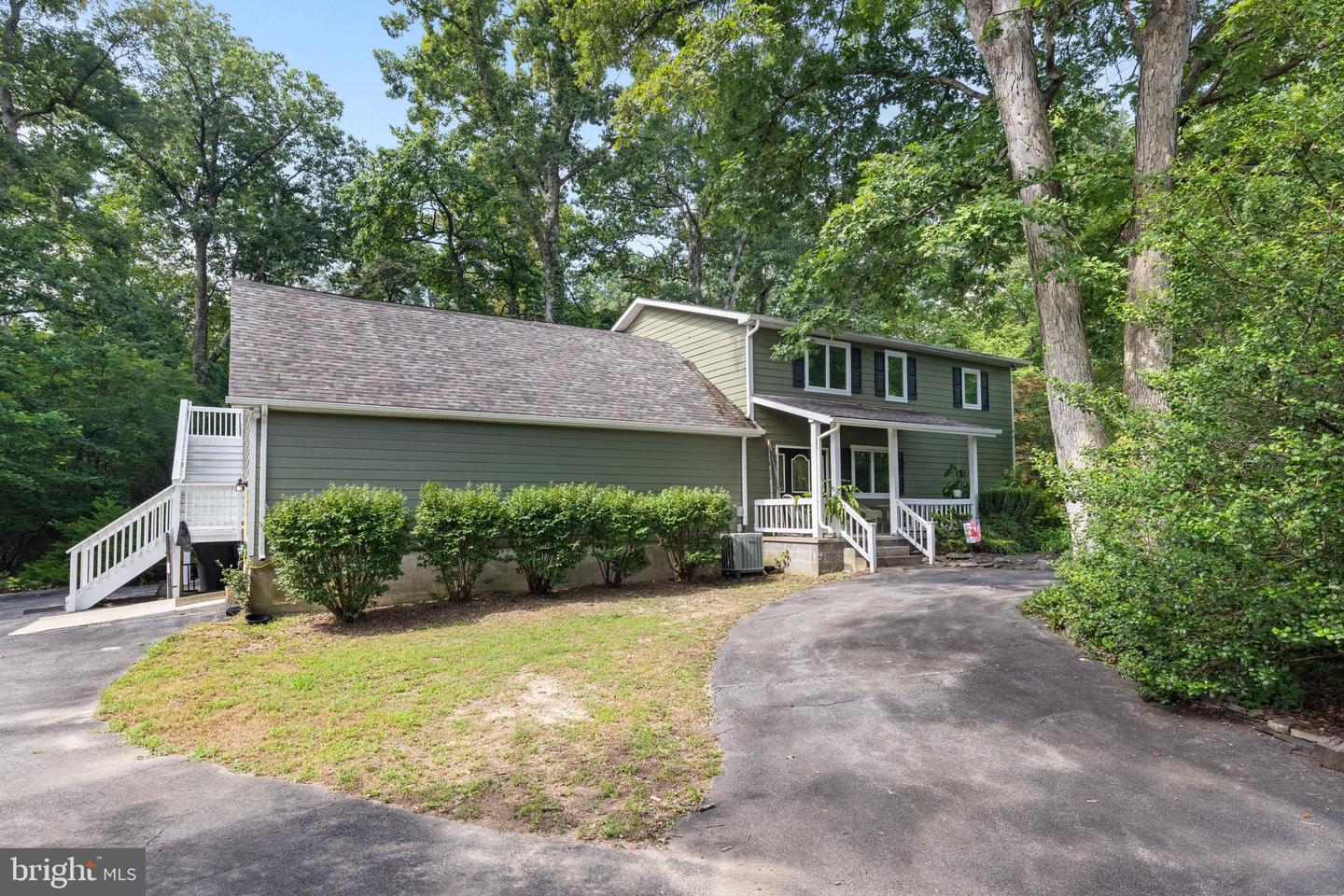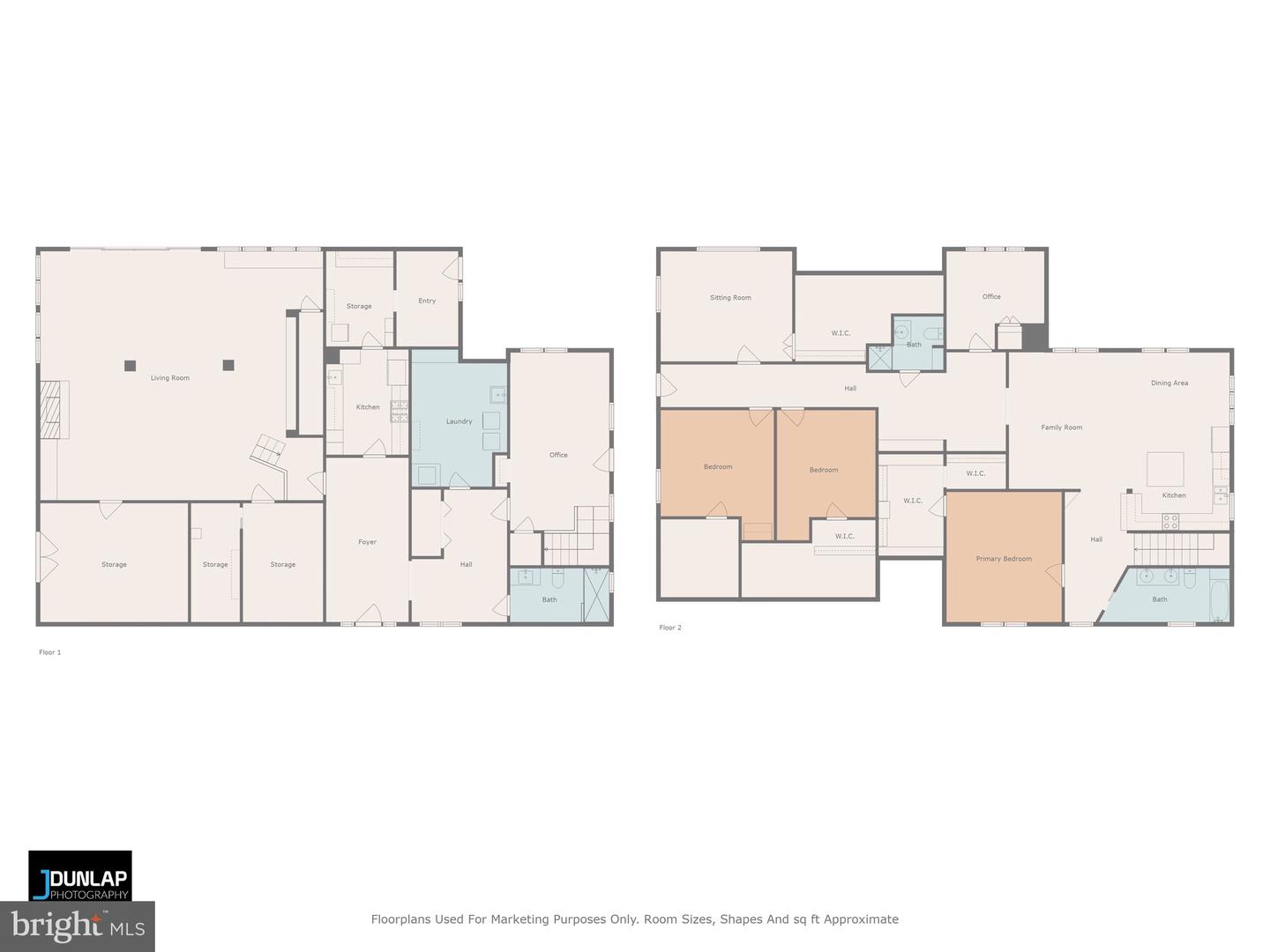


719 Mission Rd, Harpers Ferry, WV 25425
$849,000
5
Beds
3
Baths
4,324
Sq Ft
Single Family
Coming Soon
Listed by
Brianna Goetting
Pearson Smith Realty, LLC.
Last updated:
August 6, 2025, 01:35 PM
MLS#
WVJF2018676
Source:
BRIGHTMLS
About This Home
Home Facts
Single Family
3 Baths
5 Bedrooms
Built in 1986
Price Summary
849,000
$196 per Sq. Ft.
MLS #:
WVJF2018676
Last Updated:
August 6, 2025, 01:35 PM
Added:
4 day(s) ago
Rooms & Interior
Bedrooms
Total Bedrooms:
5
Bathrooms
Total Bathrooms:
3
Full Bathrooms:
3
Interior
Living Area:
4,324 Sq. Ft.
Structure
Structure
Architectural Style:
Converted Dwelling
Building Area:
4,324 Sq. Ft.
Year Built:
1986
Lot
Lot Size (Sq. Ft):
114,998
Finances & Disclosures
Price:
$849,000
Price per Sq. Ft:
$196 per Sq. Ft.
See this home in person
Attend an upcoming open house
Sun, Aug 10
02:00 PM - 03:30 PMContact an Agent
Yes, I would like more information from Coldwell Banker. Please use and/or share my information with a Coldwell Banker agent to contact me about my real estate needs.
By clicking Contact I agree a Coldwell Banker Agent may contact me by phone or text message including by automated means and prerecorded messages about real estate services, and that I can access real estate services without providing my phone number. I acknowledge that I have read and agree to the Terms of Use and Privacy Notice.
Contact an Agent
Yes, I would like more information from Coldwell Banker. Please use and/or share my information with a Coldwell Banker agent to contact me about my real estate needs.
By clicking Contact I agree a Coldwell Banker Agent may contact me by phone or text message including by automated means and prerecorded messages about real estate services, and that I can access real estate services without providing my phone number. I acknowledge that I have read and agree to the Terms of Use and Privacy Notice.