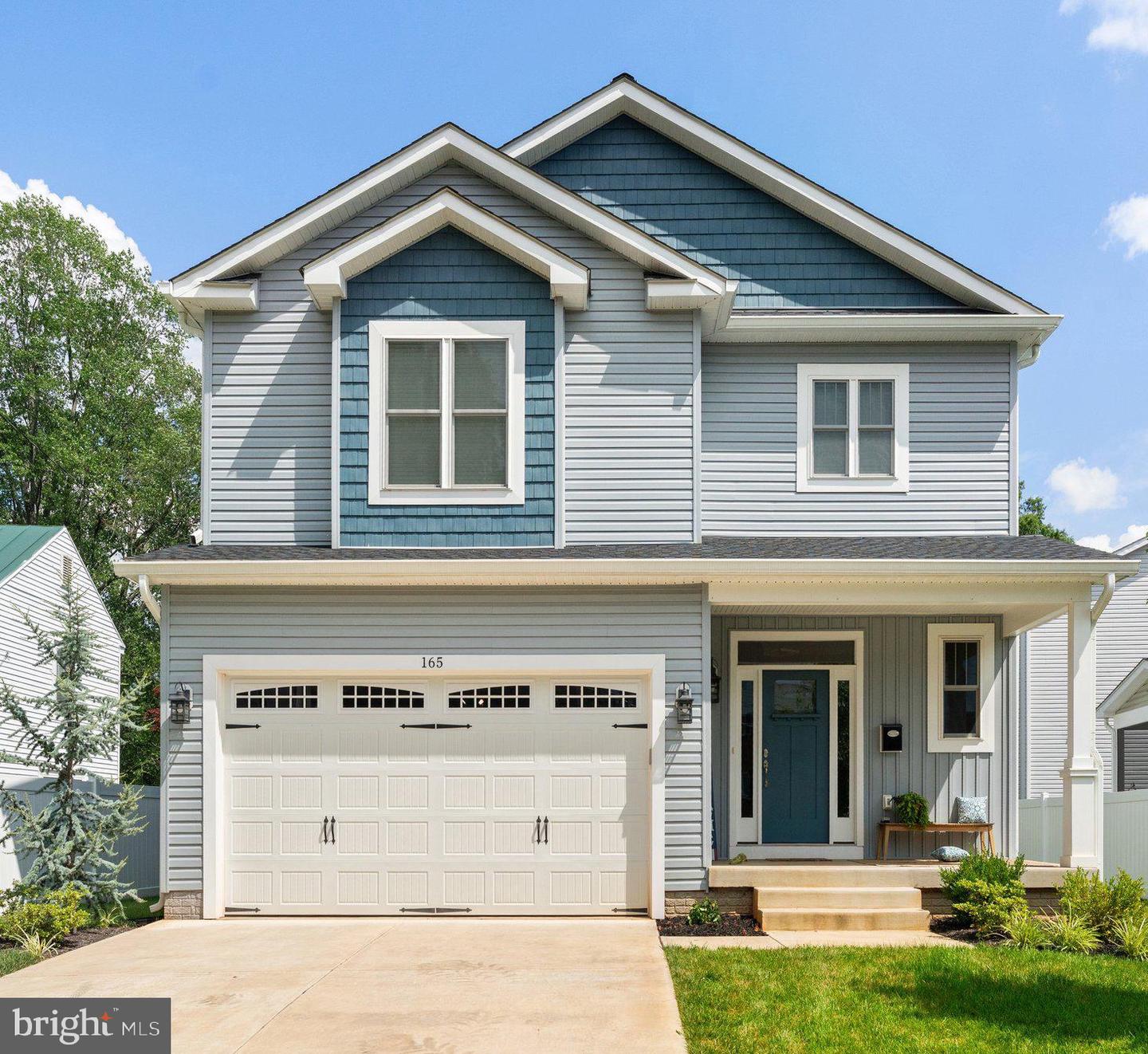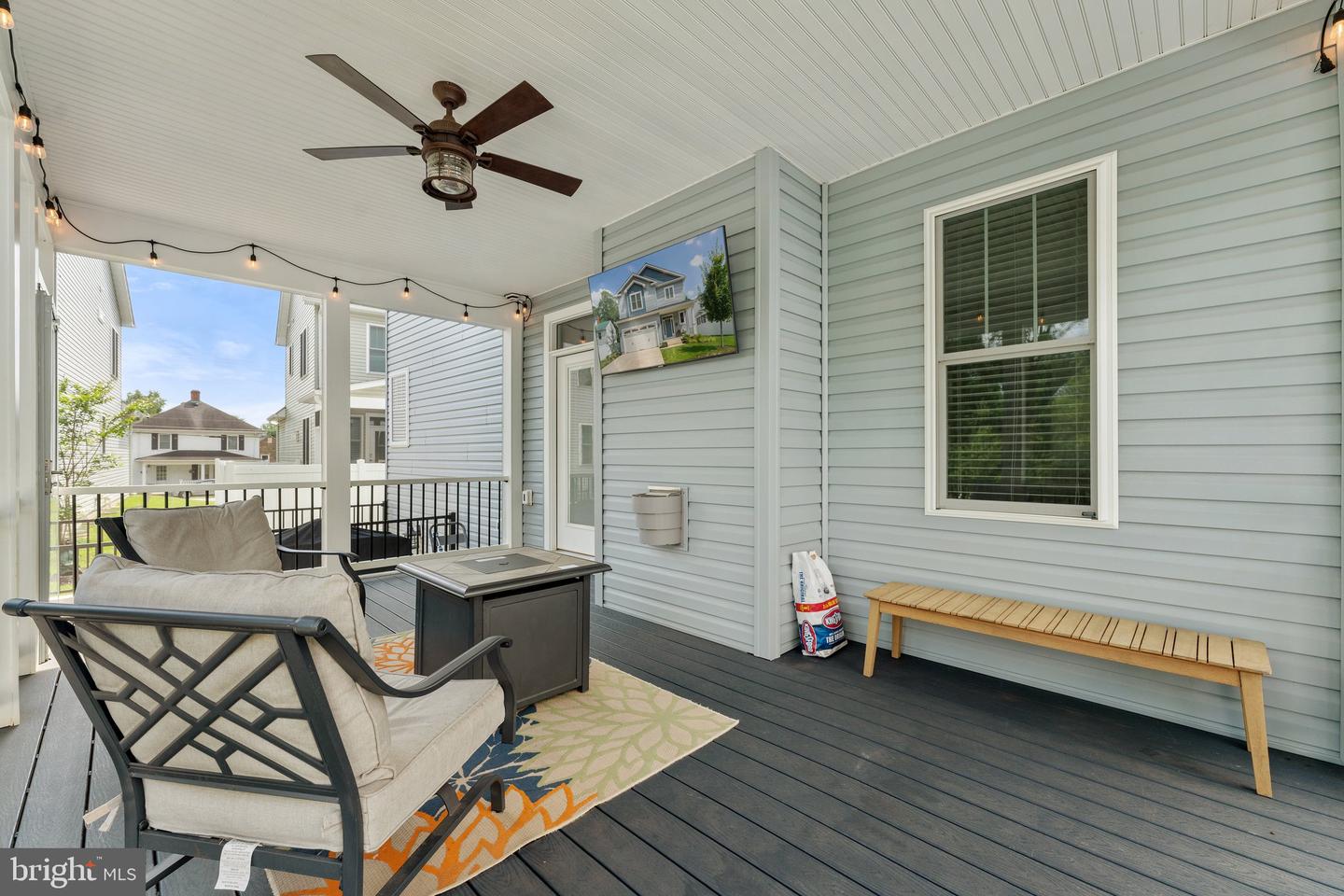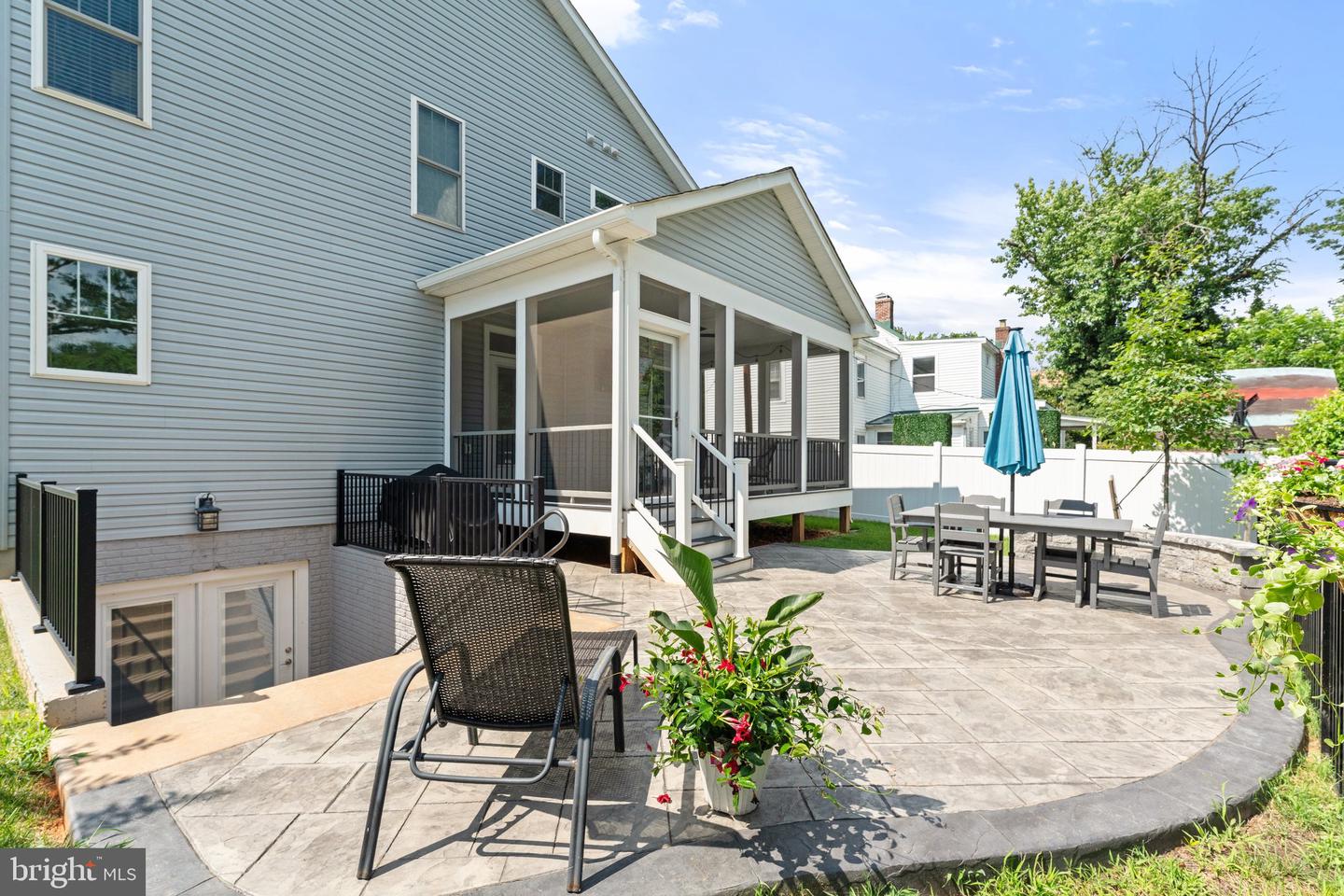


165 Green St, Warrenton, VA 20186
$760,000
3
Beds
4
Baths
2,646
Sq Ft
Single Family
Pending
Listed by
Patricia Arruda
Wendy D Johnson
Ross Real Estate
Last updated:
July 19, 2025, 07:25 AM
MLS#
VAFQ2017440
Source:
BRIGHTMLS
About This Home
Home Facts
Single Family
4 Baths
3 Bedrooms
Built in 2022
Price Summary
760,000
$287 per Sq. Ft.
MLS #:
VAFQ2017440
Last Updated:
July 19, 2025, 07:25 AM
Added:
9 day(s) ago
Rooms & Interior
Bedrooms
Total Bedrooms:
3
Bathrooms
Total Bathrooms:
4
Full Bathrooms:
3
Interior
Living Area:
2,646 Sq. Ft.
Structure
Structure
Architectural Style:
Craftsman
Building Area:
2,646 Sq. Ft.
Year Built:
2022
Lot
Lot Size (Sq. Ft):
6,098
Finances & Disclosures
Price:
$760,000
Price per Sq. Ft:
$287 per Sq. Ft.
Contact an Agent
Yes, I would like more information from Coldwell Banker. Please use and/or share my information with a Coldwell Banker agent to contact me about my real estate needs.
By clicking Contact I agree a Coldwell Banker Agent may contact me by phone or text message including by automated means and prerecorded messages about real estate services, and that I can access real estate services without providing my phone number. I acknowledge that I have read and agree to the Terms of Use and Privacy Notice.
Contact an Agent
Yes, I would like more information from Coldwell Banker. Please use and/or share my information with a Coldwell Banker agent to contact me about my real estate needs.
By clicking Contact I agree a Coldwell Banker Agent may contact me by phone or text message including by automated means and prerecorded messages about real estate services, and that I can access real estate services without providing my phone number. I acknowledge that I have read and agree to the Terms of Use and Privacy Notice.