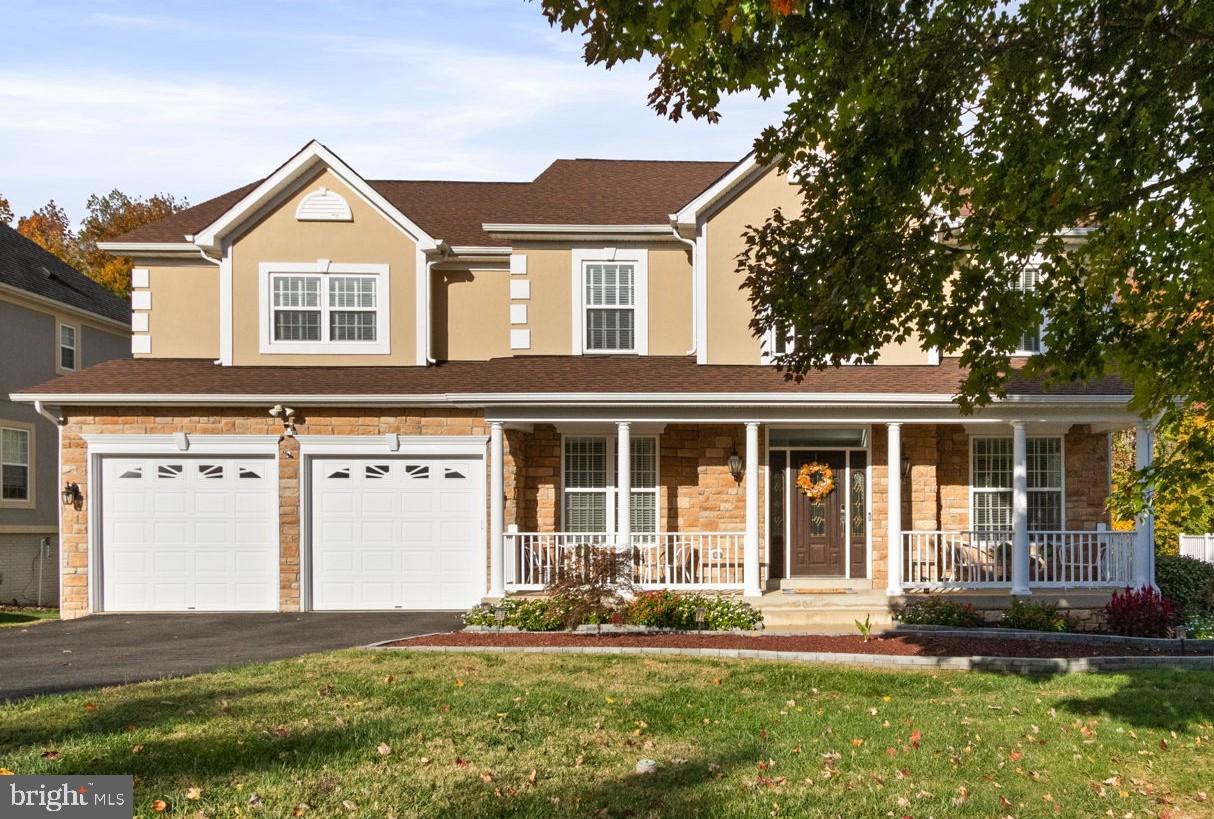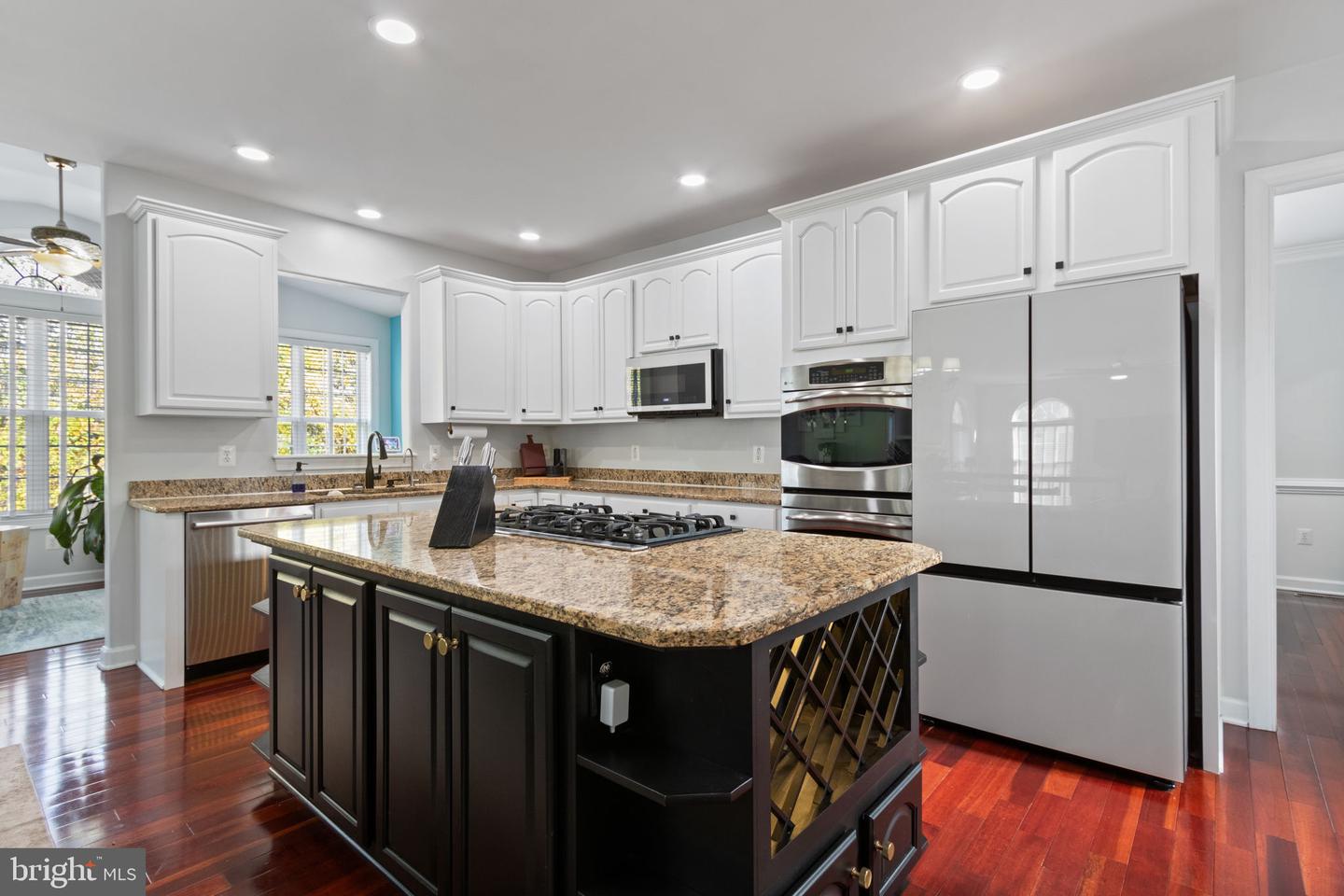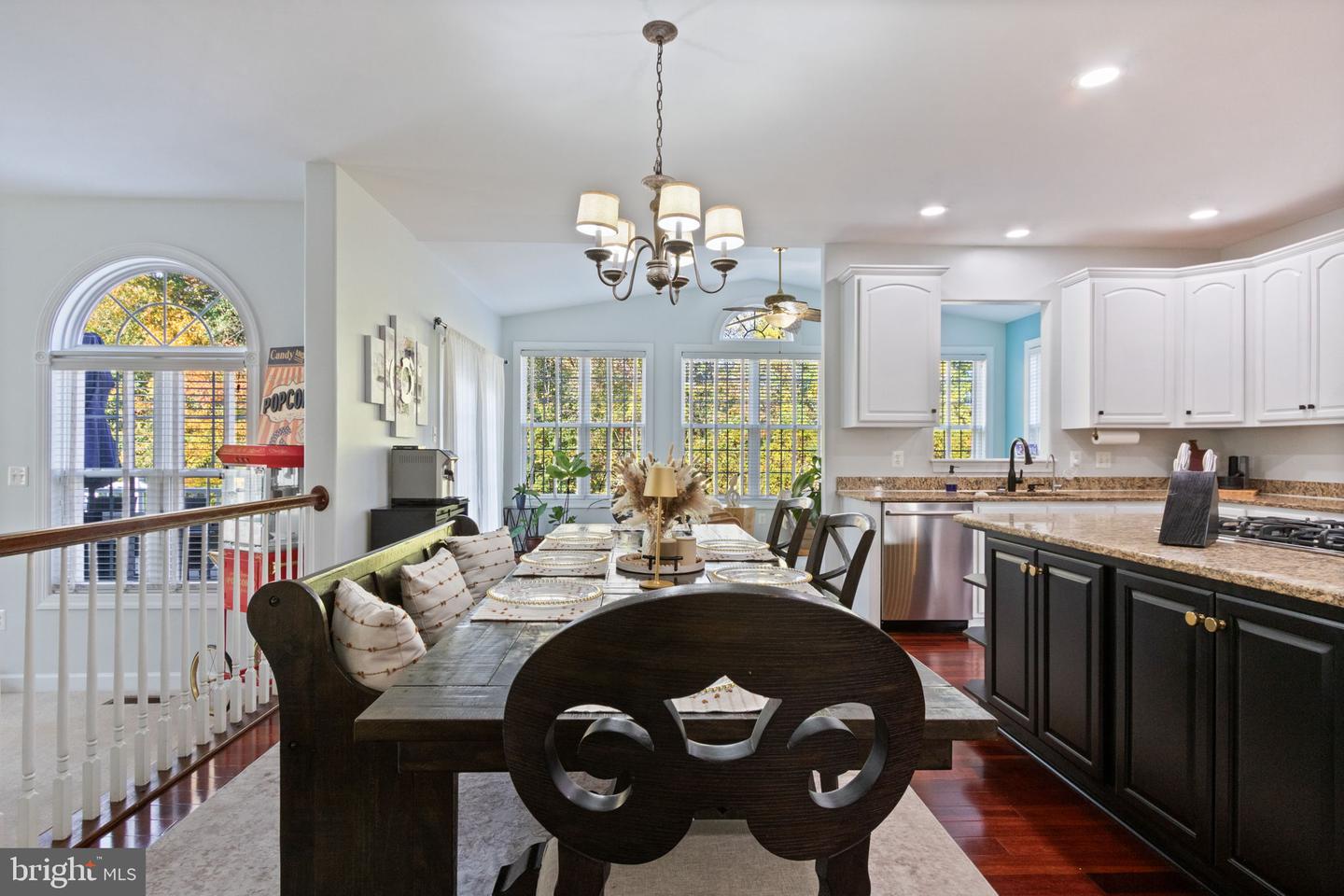


Listed by
Michael J Gillies
Jade Graue
eXp Realty, LLC.
Last updated:
November 2, 2025, 04:32 AM
MLS#
VAST2043468
Source:
BRIGHTMLS
About This Home
Home Facts
Single Family
5 Baths
6 Bedrooms
Built in 2007
Price Summary
799,000
$154 per Sq. Ft.
MLS #:
VAST2043468
Last Updated:
November 2, 2025, 04:32 AM
Added:
1 day(s) ago
Rooms & Interior
Bedrooms
Total Bedrooms:
6
Bathrooms
Total Bathrooms:
5
Full Bathrooms:
4
Interior
Living Area:
5,166 Sq. Ft.
Structure
Structure
Architectural Style:
Traditional
Building Area:
5,166 Sq. Ft.
Year Built:
2007
Lot
Lot Size (Sq. Ft):
16,117
Finances & Disclosures
Price:
$799,000
Price per Sq. Ft:
$154 per Sq. Ft.
Contact an Agent
Yes, I would like more information from Coldwell Banker. Please use and/or share my information with a Coldwell Banker agent to contact me about my real estate needs.
By clicking Contact I agree a Coldwell Banker Agent may contact me by phone or text message including by automated means and prerecorded messages about real estate services, and that I can access real estate services without providing my phone number. I acknowledge that I have read and agree to the Terms of Use and Privacy Notice.
Contact an Agent
Yes, I would like more information from Coldwell Banker. Please use and/or share my information with a Coldwell Banker agent to contact me about my real estate needs.
By clicking Contact I agree a Coldwell Banker Agent may contact me by phone or text message including by automated means and prerecorded messages about real estate services, and that I can access real estate services without providing my phone number. I acknowledge that I have read and agree to the Terms of Use and Privacy Notice.