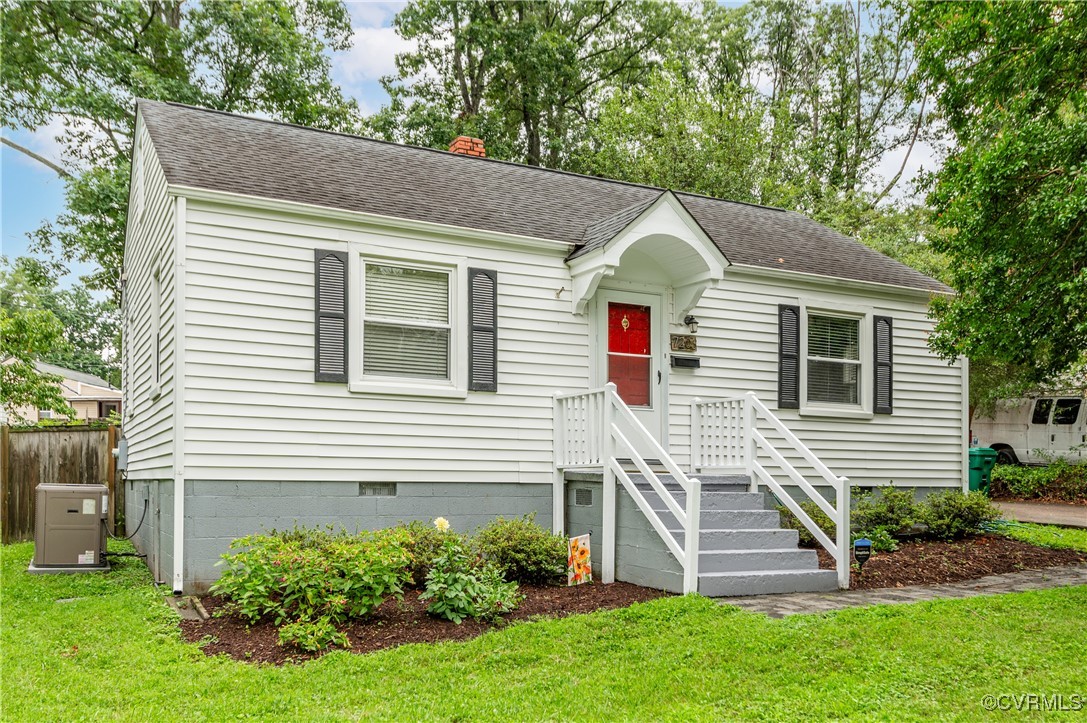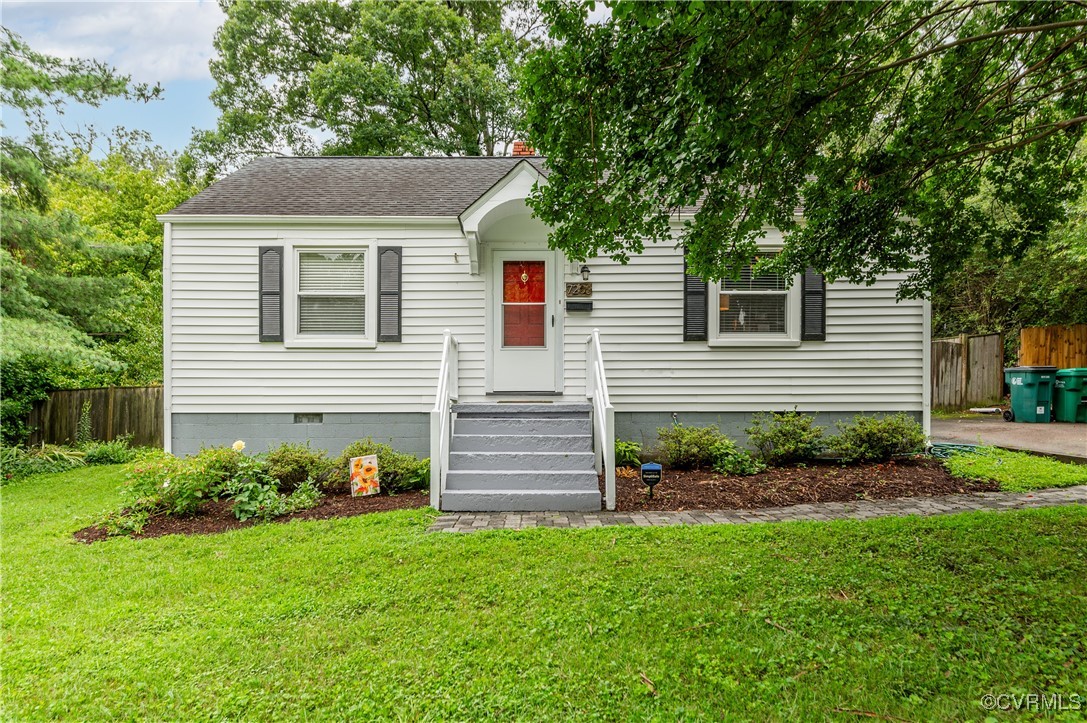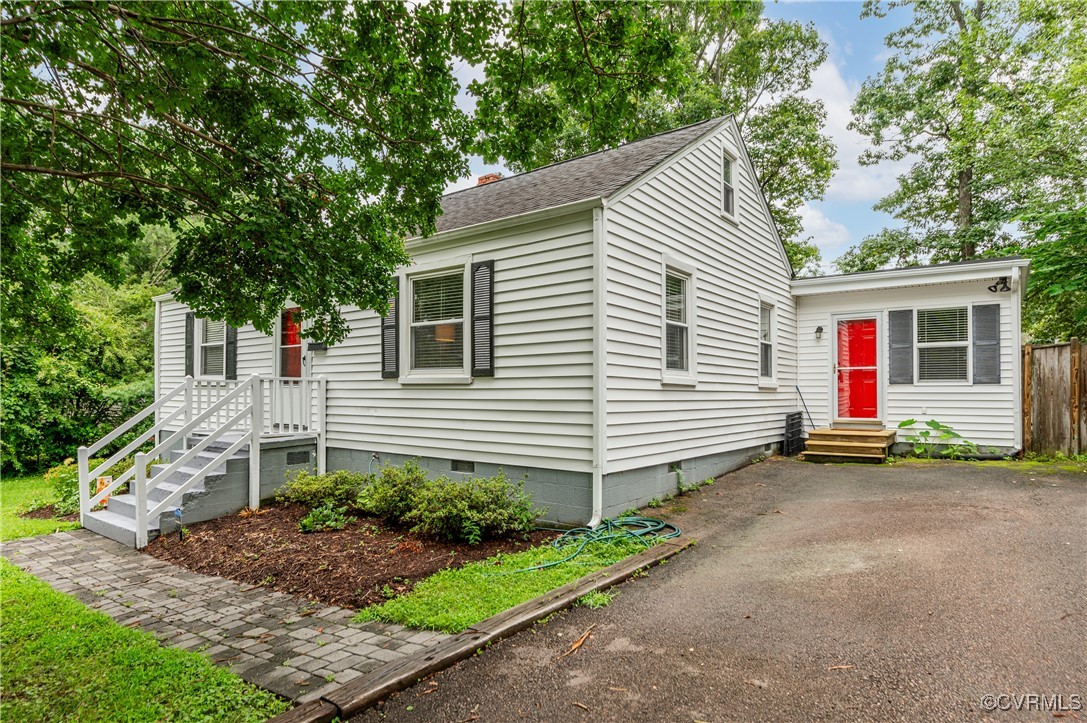


7203 Brigham Road, Henrico, VA 23226
$350,000
3
Beds
2
Baths
1,212
Sq Ft
Single Family
Pending
Listed by
Clair Stewart
Charles A Rose Co, Inc
804-288-4820
Last updated:
July 14, 2025, 04:50 PM
MLS#
2516457
Source:
RV
About This Home
Home Facts
Single Family
2 Baths
3 Bedrooms
Built in 1951
Price Summary
350,000
$288 per Sq. Ft.
MLS #:
2516457
Last Updated:
July 14, 2025, 04:50 PM
Added:
25 day(s) ago
Rooms & Interior
Bedrooms
Total Bedrooms:
3
Bathrooms
Total Bathrooms:
2
Full Bathrooms:
1
Interior
Living Area:
1,212 Sq. Ft.
Structure
Structure
Architectural Style:
Ranch
Building Area:
1,212 Sq. Ft.
Year Built:
1951
Lot
Lot Size (Sq. Ft):
9,949
Finances & Disclosures
Price:
$350,000
Price per Sq. Ft:
$288 per Sq. Ft.
Contact an Agent
Yes, I would like more information from Coldwell Banker. Please use and/or share my information with a Coldwell Banker agent to contact me about my real estate needs.
By clicking Contact I agree a Coldwell Banker Agent may contact me by phone or text message including by automated means and prerecorded messages about real estate services, and that I can access real estate services without providing my phone number. I acknowledge that I have read and agree to the Terms of Use and Privacy Notice.
Contact an Agent
Yes, I would like more information from Coldwell Banker. Please use and/or share my information with a Coldwell Banker agent to contact me about my real estate needs.
By clicking Contact I agree a Coldwell Banker Agent may contact me by phone or text message including by automated means and prerecorded messages about real estate services, and that I can access real estate services without providing my phone number. I acknowledge that I have read and agree to the Terms of Use and Privacy Notice.