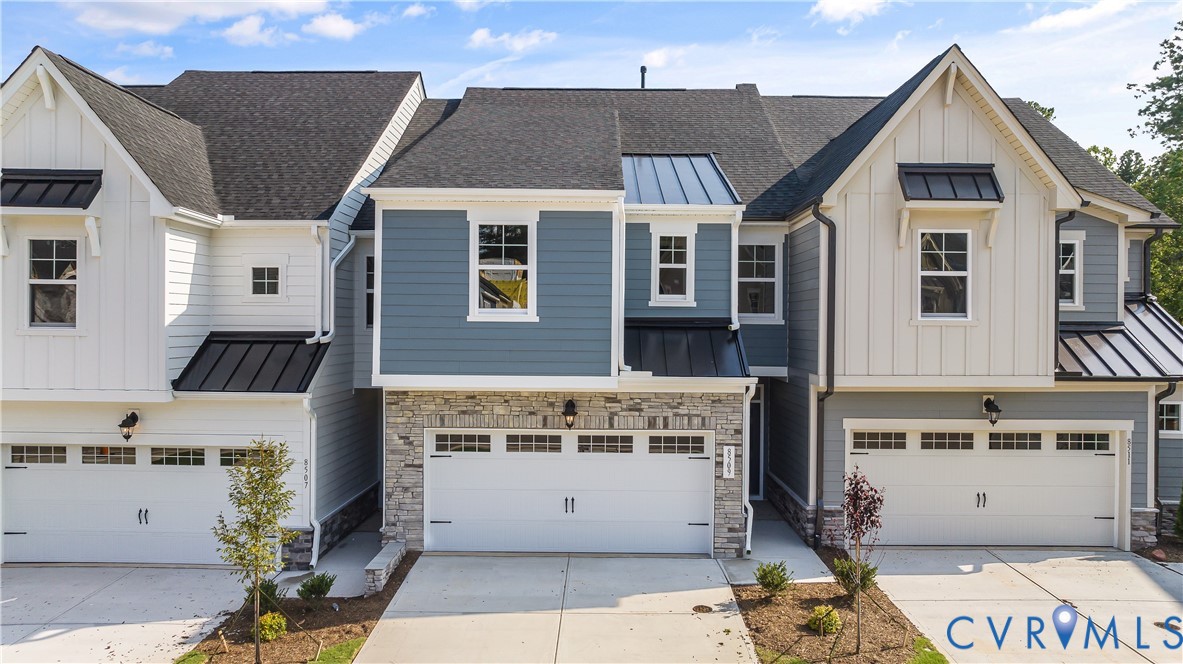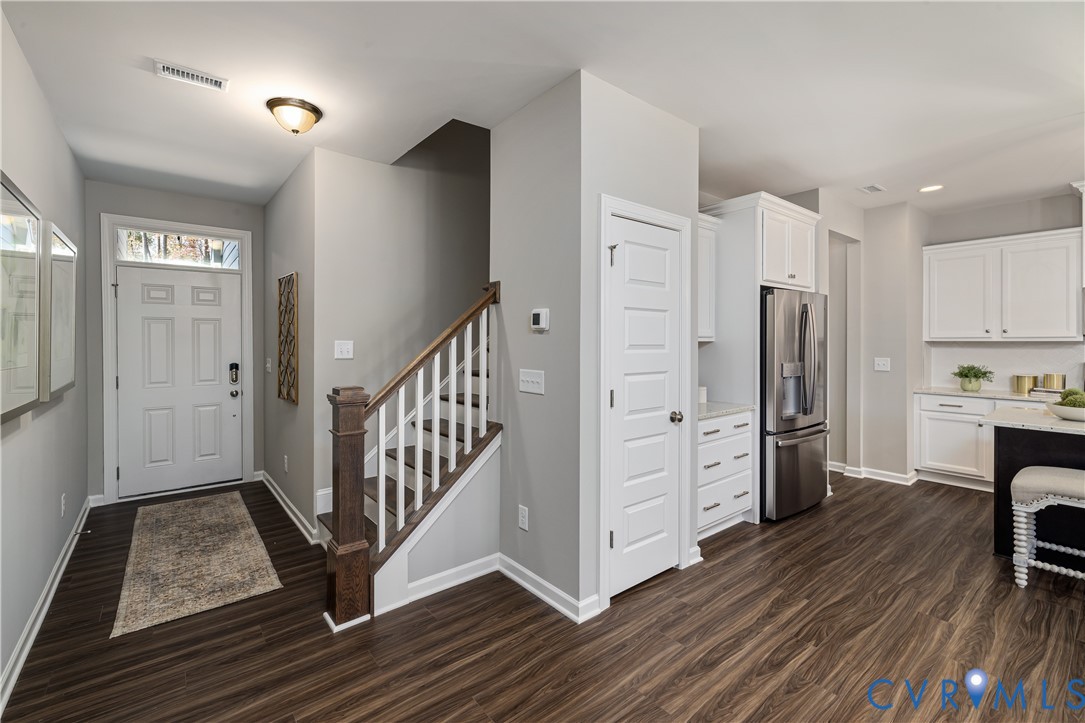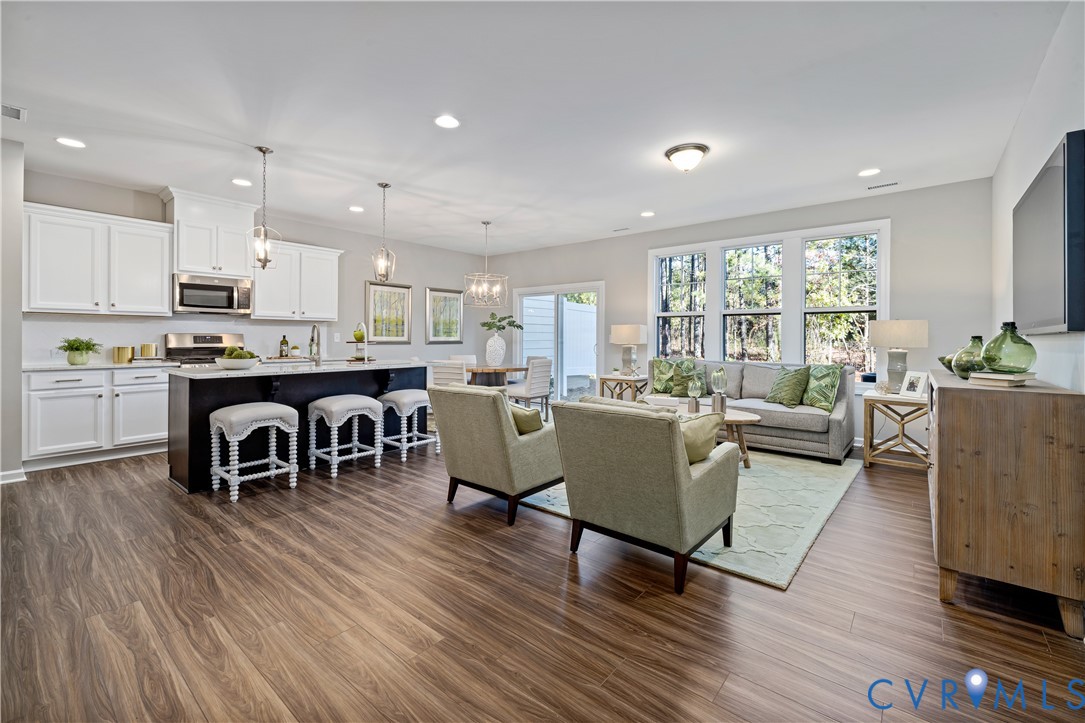Lot 2 Alana Drive, Moseley, VA 23120
$447,100
3
Beds
3
Baths
1,788
Sq Ft
Townhouse
Active
Listed by
Melony Fuller
Hhhunt Realty Inc
804-762-4800
Last updated:
November 11, 2025, 03:41 PM
MLS#
2530654
Source:
RV
About This Home
Home Facts
Townhouse
3 Baths
3 Bedrooms
Built in 2025
Price Summary
447,100
$250 per Sq. Ft.
MLS #:
2530654
Last Updated:
November 11, 2025, 03:41 PM
Added:
8 day(s) ago
Rooms & Interior
Bedrooms
Total Bedrooms:
3
Bathrooms
Total Bathrooms:
3
Full Bathrooms:
2
Interior
Living Area:
1,788 Sq. Ft.
Structure
Structure
Architectural Style:
Row House, Two Story
Building Area:
1,788 Sq. Ft.
Year Built:
2025
Finances & Disclosures
Price:
$447,100
Price per Sq. Ft:
$250 per Sq. Ft.
Contact an Agent
Yes, I would like more information from Coldwell Banker. Please use and/or share my information with a Coldwell Banker agent to contact me about my real estate needs.
By clicking Contact I agree a Coldwell Banker Agent may contact me by phone or text message including by automated means and prerecorded messages about real estate services, and that I can access real estate services without providing my phone number. I acknowledge that I have read and agree to the Terms of Use and Privacy Notice.
Contact an Agent
Yes, I would like more information from Coldwell Banker. Please use and/or share my information with a Coldwell Banker agent to contact me about my real estate needs.
By clicking Contact I agree a Coldwell Banker Agent may contact me by phone or text message including by automated means and prerecorded messages about real estate services, and that I can access real estate services without providing my phone number. I acknowledge that I have read and agree to the Terms of Use and Privacy Notice.


