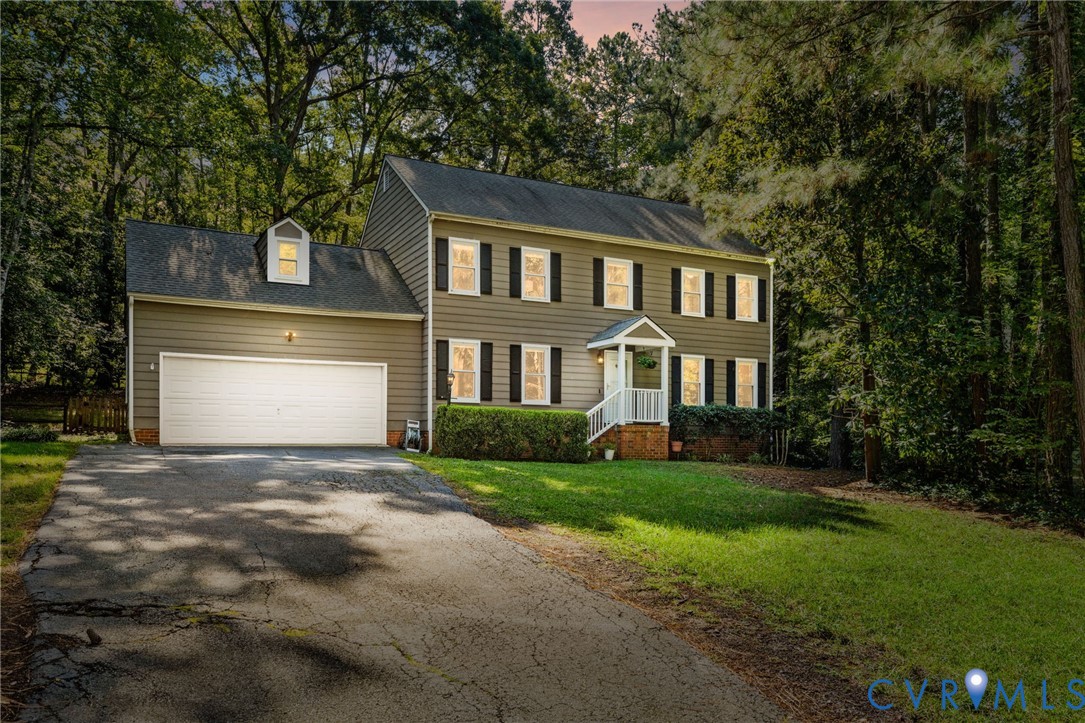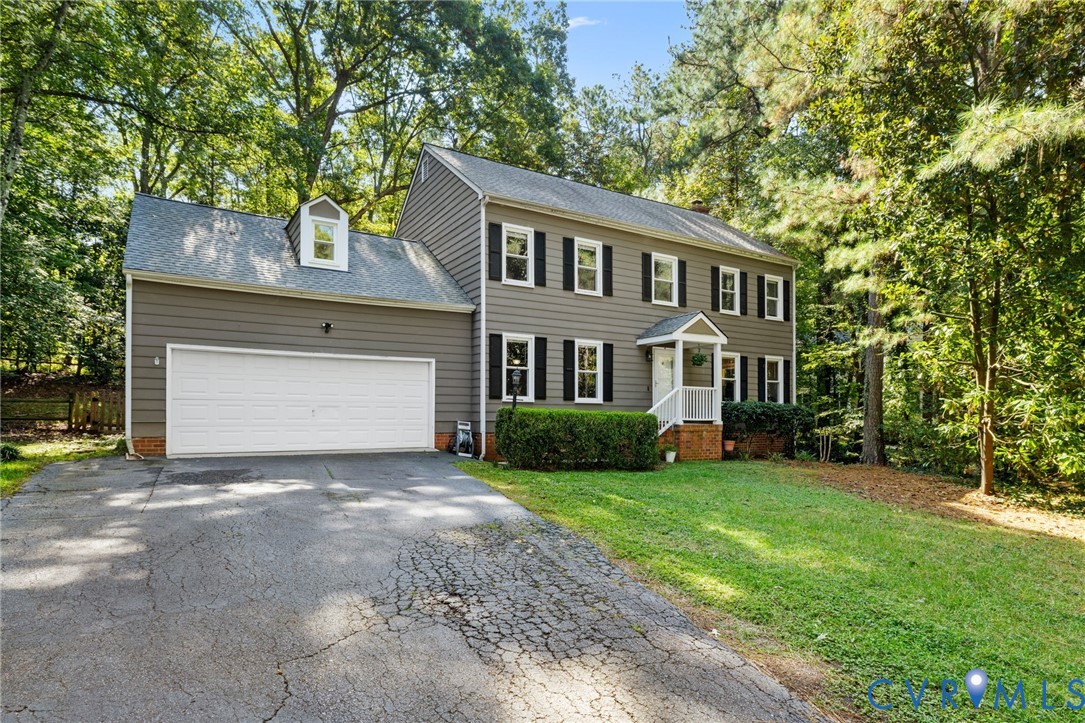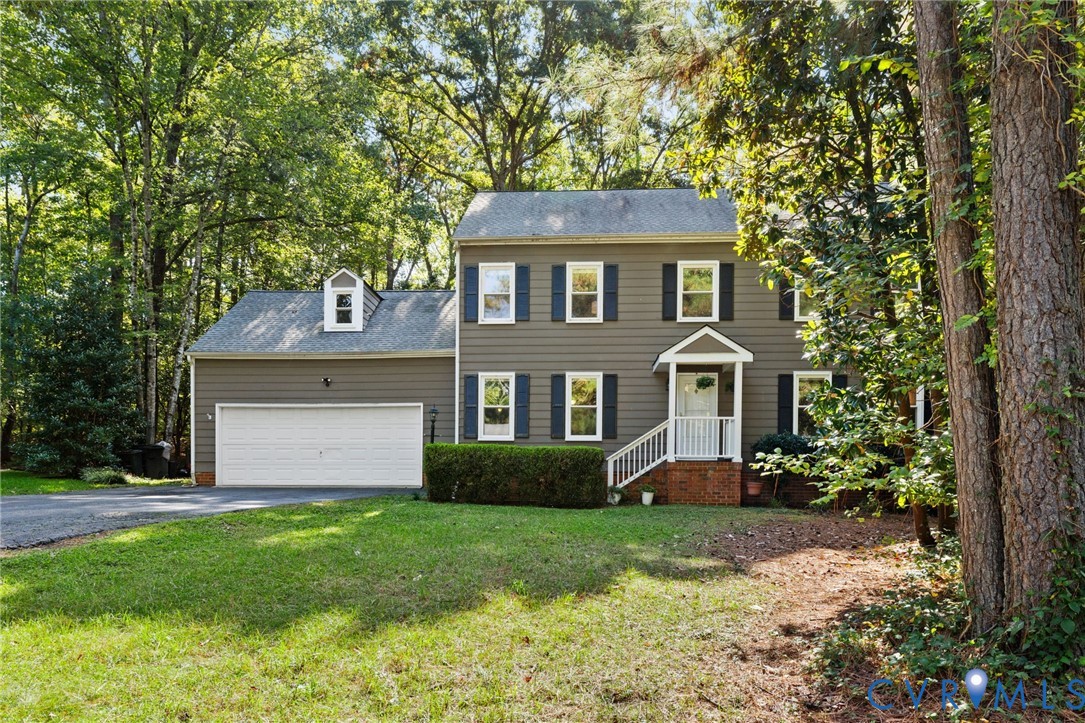


14307 Long Gate Road, Midlothian, VA 23112
Active
Listed by
Cabell Childress
Mari Kotze
Long & Foster Realtors
804-822-3220
Last updated:
November 11, 2025, 03:41 PM
MLS#
2526247
Source:
RV
About This Home
Home Facts
Single Family
4 Baths
5 Bedrooms
Built in 1988
Price Summary
485,000
$171 per Sq. Ft.
MLS #:
2526247
Last Updated:
November 11, 2025, 03:41 PM
Added:
1 month(s) ago
Rooms & Interior
Bedrooms
Total Bedrooms:
5
Bathrooms
Total Bathrooms:
4
Full Bathrooms:
3
Interior
Living Area:
2,821 Sq. Ft.
Structure
Structure
Architectural Style:
Colonial, Two Story
Building Area:
2,821 Sq. Ft.
Year Built:
1988
Lot
Lot Size (Sq. Ft):
14,766
Finances & Disclosures
Price:
$485,000
Price per Sq. Ft:
$171 per Sq. Ft.
Contact an Agent
Yes, I would like more information from Coldwell Banker. Please use and/or share my information with a Coldwell Banker agent to contact me about my real estate needs.
By clicking Contact I agree a Coldwell Banker Agent may contact me by phone or text message including by automated means and prerecorded messages about real estate services, and that I can access real estate services without providing my phone number. I acknowledge that I have read and agree to the Terms of Use and Privacy Notice.
Contact an Agent
Yes, I would like more information from Coldwell Banker. Please use and/or share my information with a Coldwell Banker agent to contact me about my real estate needs.
By clicking Contact I agree a Coldwell Banker Agent may contact me by phone or text message including by automated means and prerecorded messages about real estate services, and that I can access real estate services without providing my phone number. I acknowledge that I have read and agree to the Terms of Use and Privacy Notice.