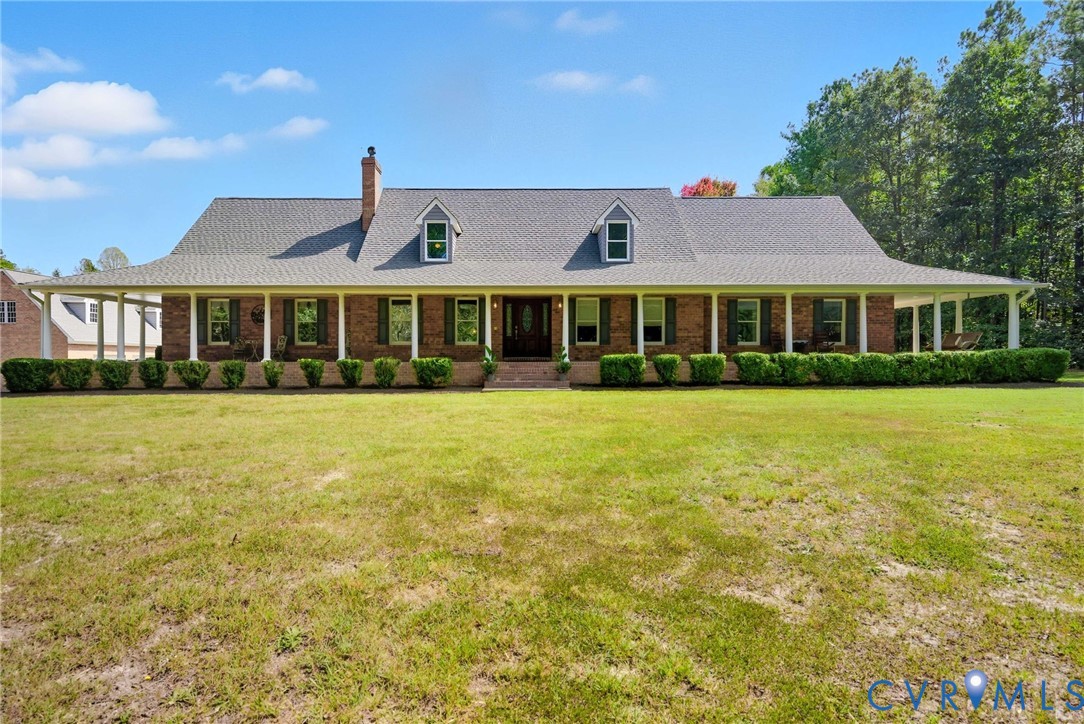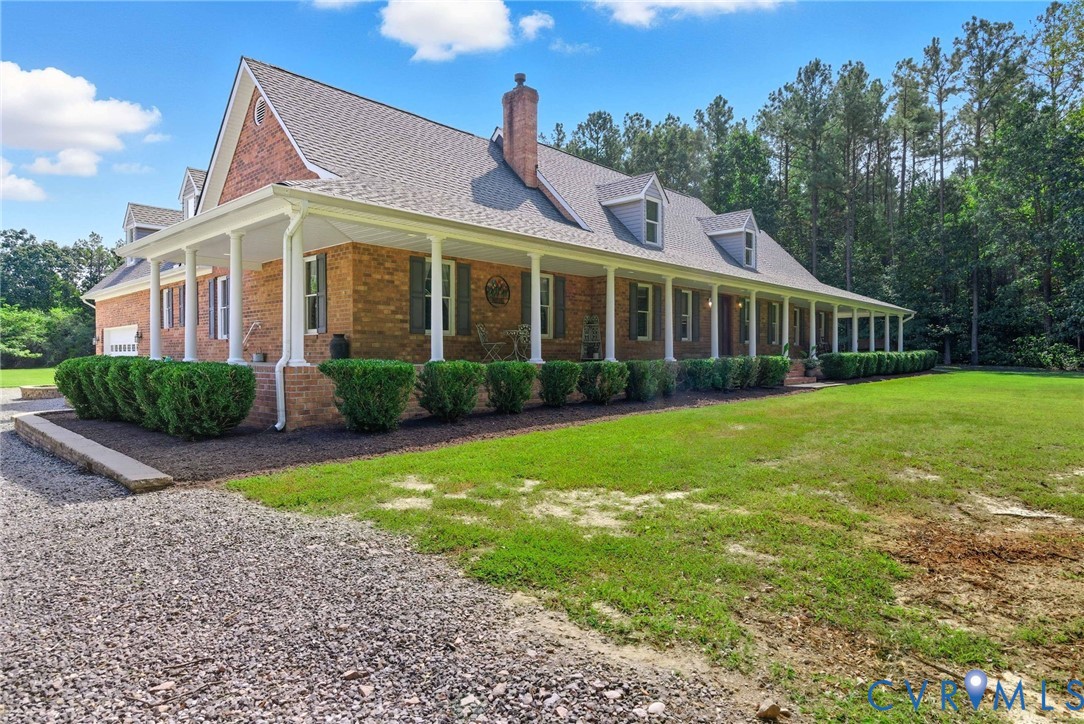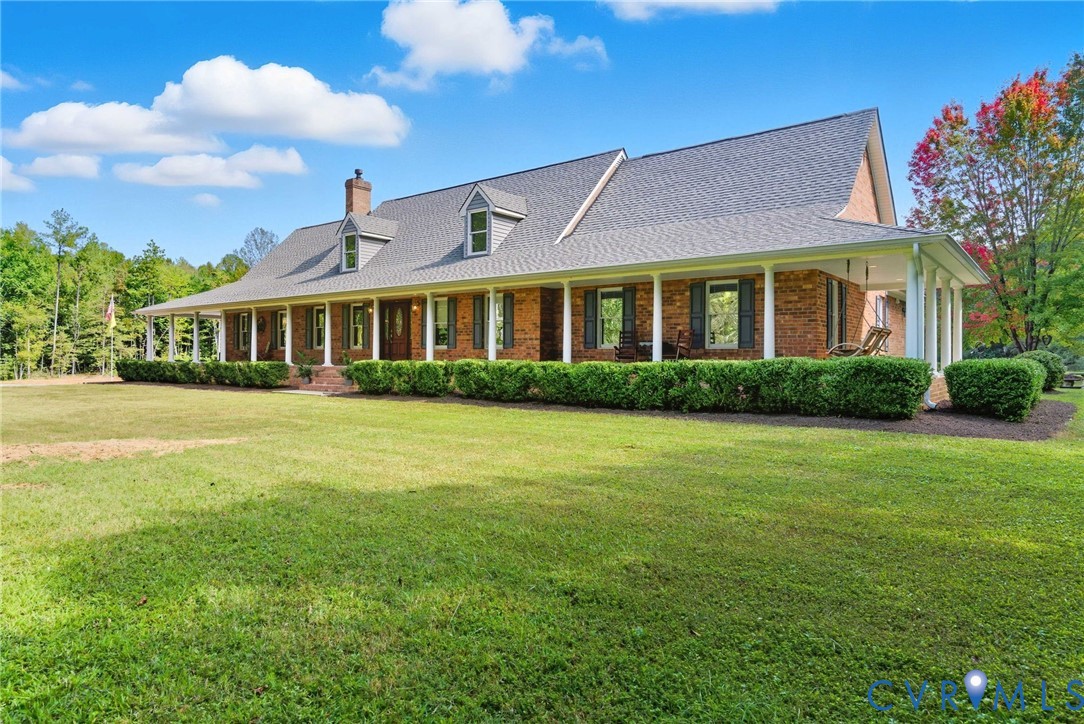


8524 Culley Drive, Mechanicsville, VA 23116
Active
Listed by
Susan Compton
Lpt Realty, LLC.
877-366-2213
Last updated:
November 2, 2025, 03:43 PM
MLS#
2527317
Source:
RV
About This Home
Home Facts
Single Family
4 Baths
4 Bedrooms
Built in 1991
Price Summary
1,350,000
$271 per Sq. Ft.
MLS #:
2527317
Last Updated:
November 2, 2025, 03:43 PM
Added:
a month ago
Rooms & Interior
Bedrooms
Total Bedrooms:
4
Bathrooms
Total Bathrooms:
4
Full Bathrooms:
3
Interior
Living Area:
4,977 Sq. Ft.
Structure
Structure
Architectural Style:
Cape Cod, Custom, Two Story
Building Area:
4,977 Sq. Ft.
Year Built:
1991
Lot
Lot Size (Sq. Ft):
302,393
Finances & Disclosures
Price:
$1,350,000
Price per Sq. Ft:
$271 per Sq. Ft.
Contact an Agent
Yes, I would like more information from Coldwell Banker. Please use and/or share my information with a Coldwell Banker agent to contact me about my real estate needs.
By clicking Contact I agree a Coldwell Banker Agent may contact me by phone or text message including by automated means and prerecorded messages about real estate services, and that I can access real estate services without providing my phone number. I acknowledge that I have read and agree to the Terms of Use and Privacy Notice.
Contact an Agent
Yes, I would like more information from Coldwell Banker. Please use and/or share my information with a Coldwell Banker agent to contact me about my real estate needs.
By clicking Contact I agree a Coldwell Banker Agent may contact me by phone or text message including by automated means and prerecorded messages about real estate services, and that I can access real estate services without providing my phone number. I acknowledge that I have read and agree to the Terms of Use and Privacy Notice.