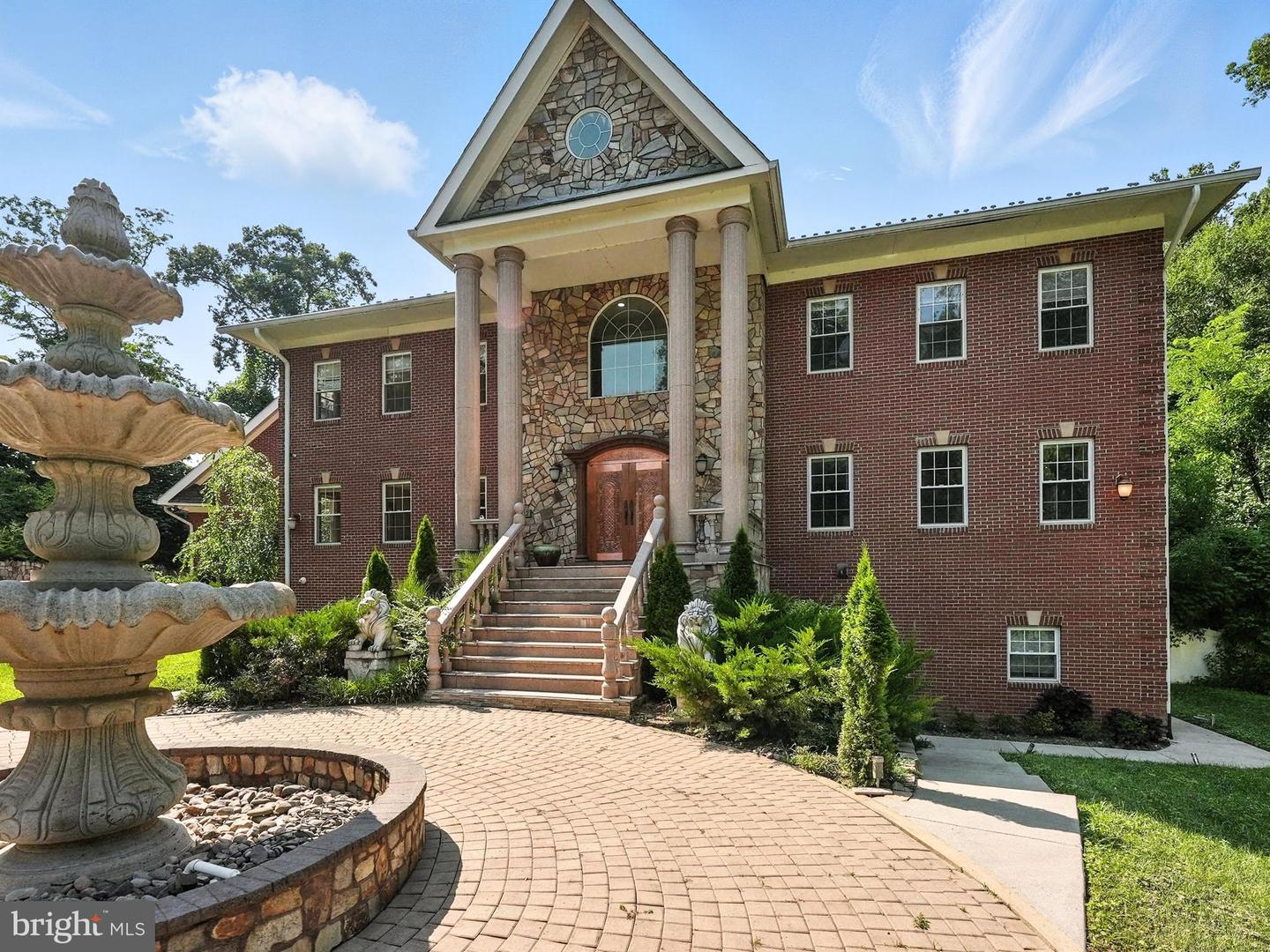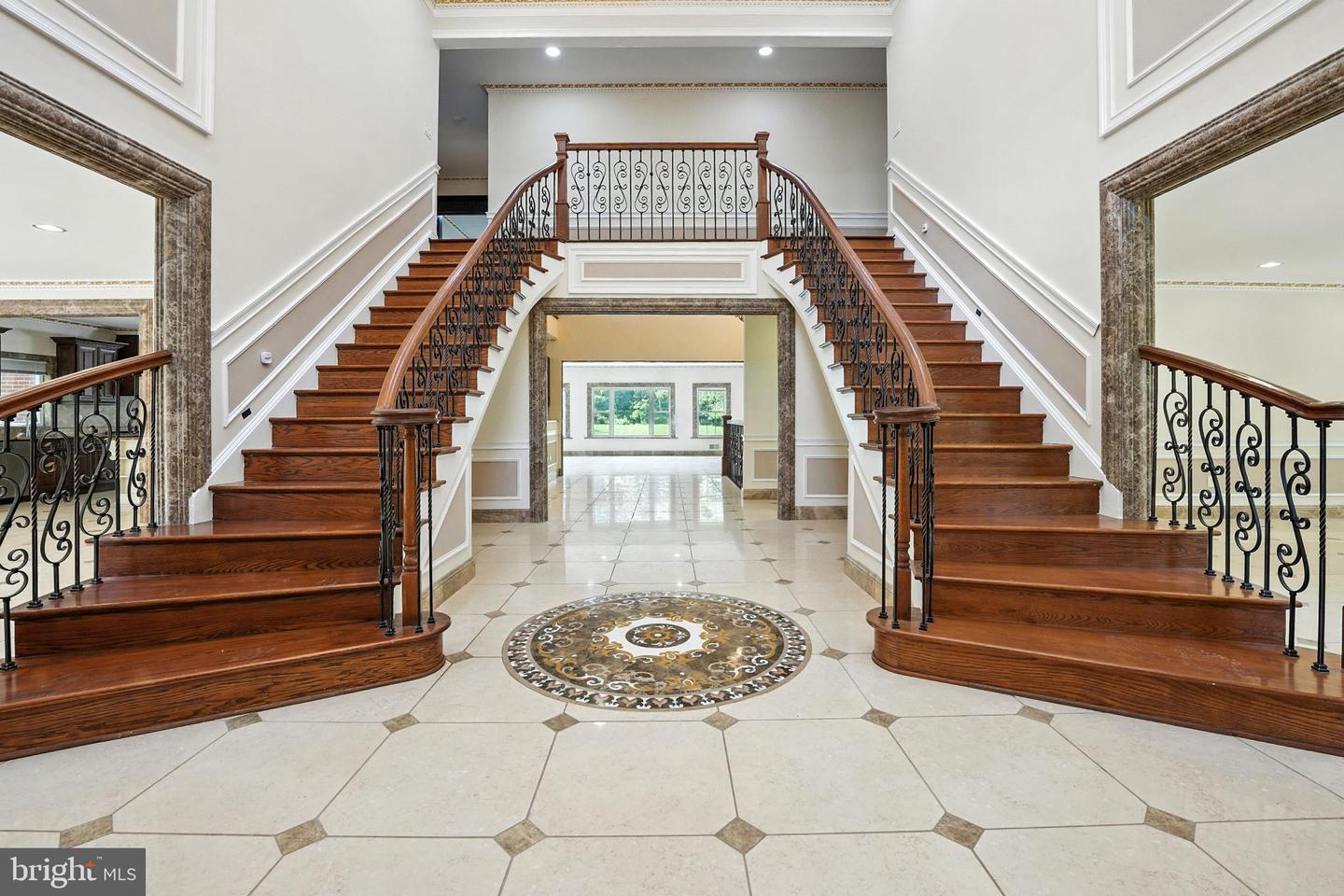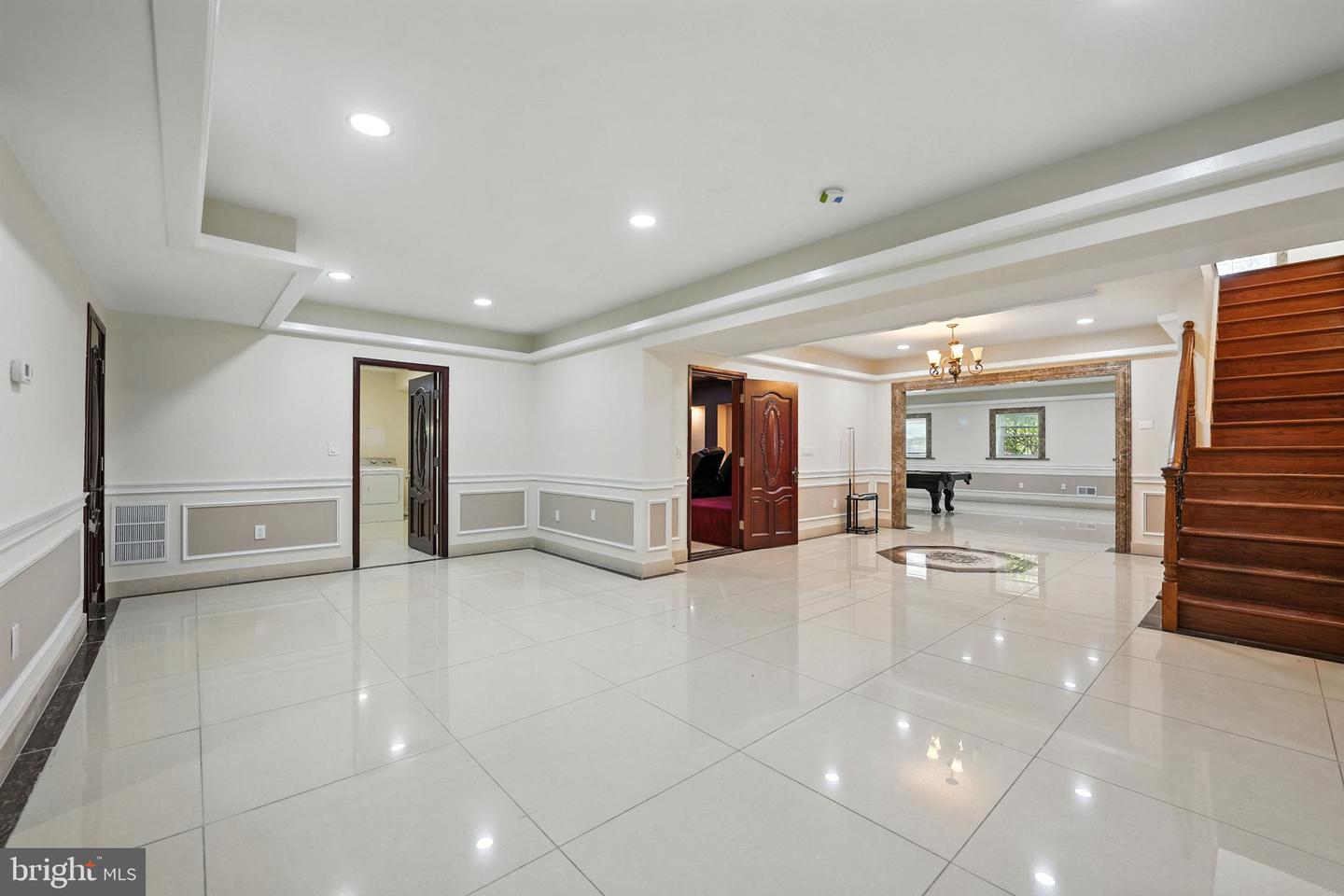


1712 Briar Ridge Rd, Mclean, VA 22101
Active
Listed by
Sarah A. Reynolds
Ravneet Wadhwannia
Keller Williams Realty
Last updated:
July 17, 2025, 02:03 PM
MLS#
VAFX2248158
Source:
BRIGHTMLS
About This Home
Home Facts
Single Family
11 Baths
10 Bedrooms
Built in 2017
Price Summary
3,700,000
$262 per Sq. Ft.
MLS #:
VAFX2248158
Last Updated:
July 17, 2025, 02:03 PM
Added:
10 day(s) ago
Rooms & Interior
Bedrooms
Total Bedrooms:
10
Bathrooms
Total Bathrooms:
11
Full Bathrooms:
11
Interior
Living Area:
14,100 Sq. Ft.
Structure
Structure
Architectural Style:
Colonial
Building Area:
14,100 Sq. Ft.
Year Built:
2017
Lot
Lot Size (Sq. Ft):
77,101
Finances & Disclosures
Price:
$3,700,000
Price per Sq. Ft:
$262 per Sq. Ft.
Contact an Agent
Yes, I would like more information from Coldwell Banker. Please use and/or share my information with a Coldwell Banker agent to contact me about my real estate needs.
By clicking Contact I agree a Coldwell Banker Agent may contact me by phone or text message including by automated means and prerecorded messages about real estate services, and that I can access real estate services without providing my phone number. I acknowledge that I have read and agree to the Terms of Use and Privacy Notice.
Contact an Agent
Yes, I would like more information from Coldwell Banker. Please use and/or share my information with a Coldwell Banker agent to contact me about my real estate needs.
By clicking Contact I agree a Coldwell Banker Agent may contact me by phone or text message including by automated means and prerecorded messages about real estate services, and that I can access real estate services without providing my phone number. I acknowledge that I have read and agree to the Terms of Use and Privacy Notice.