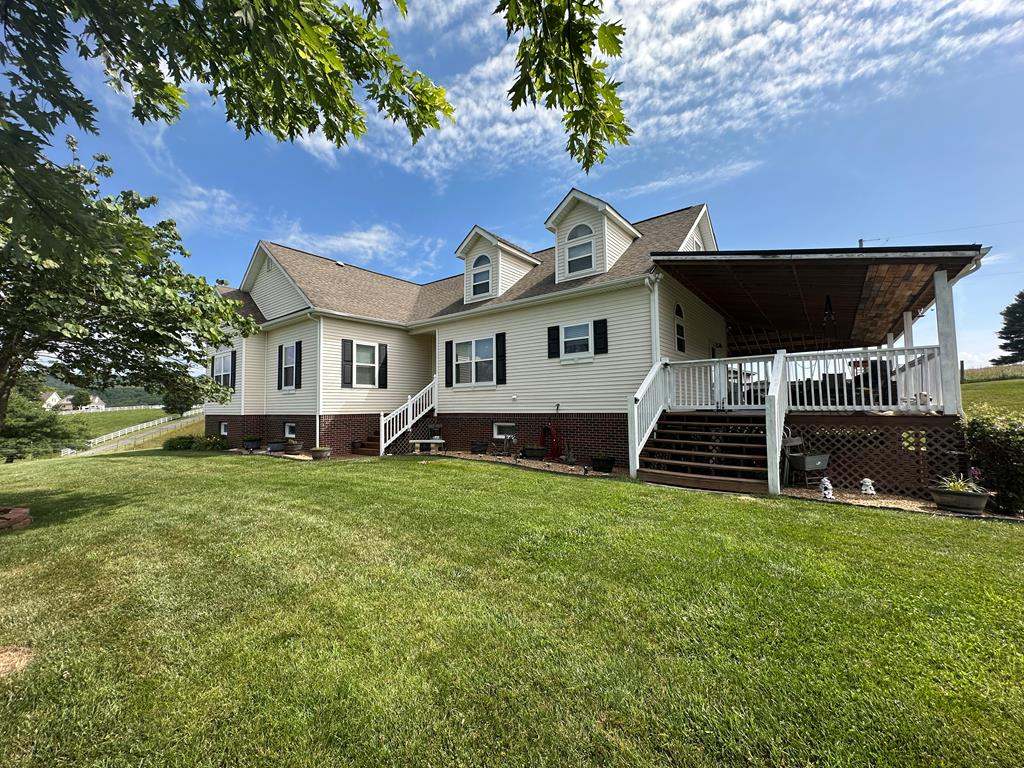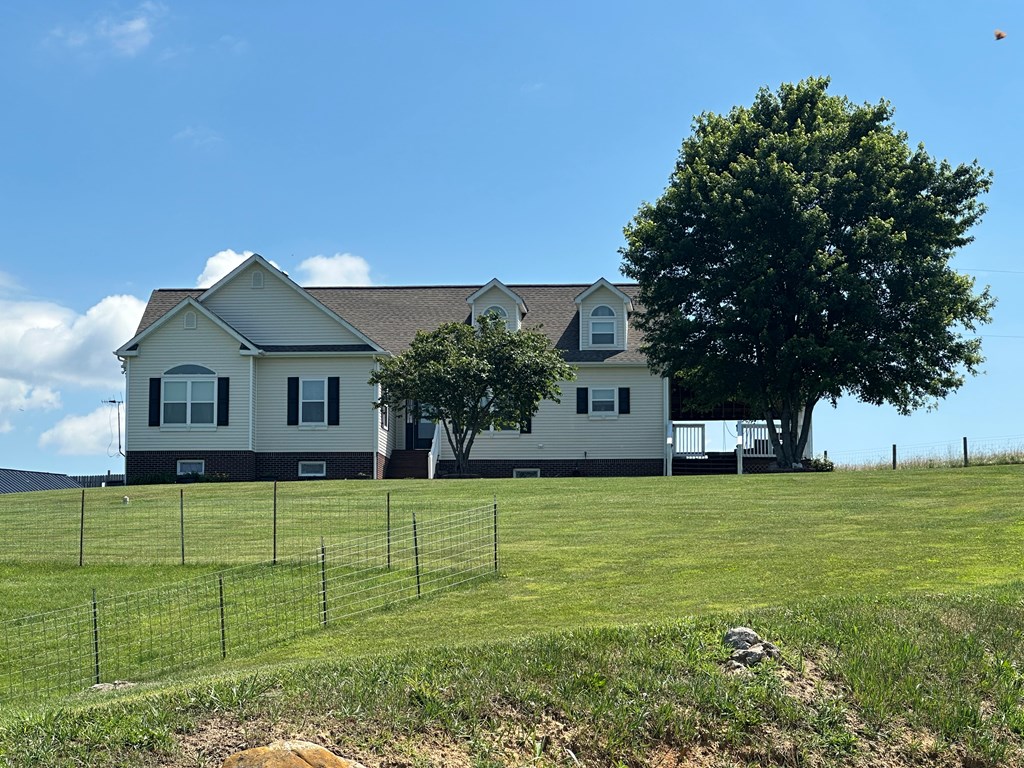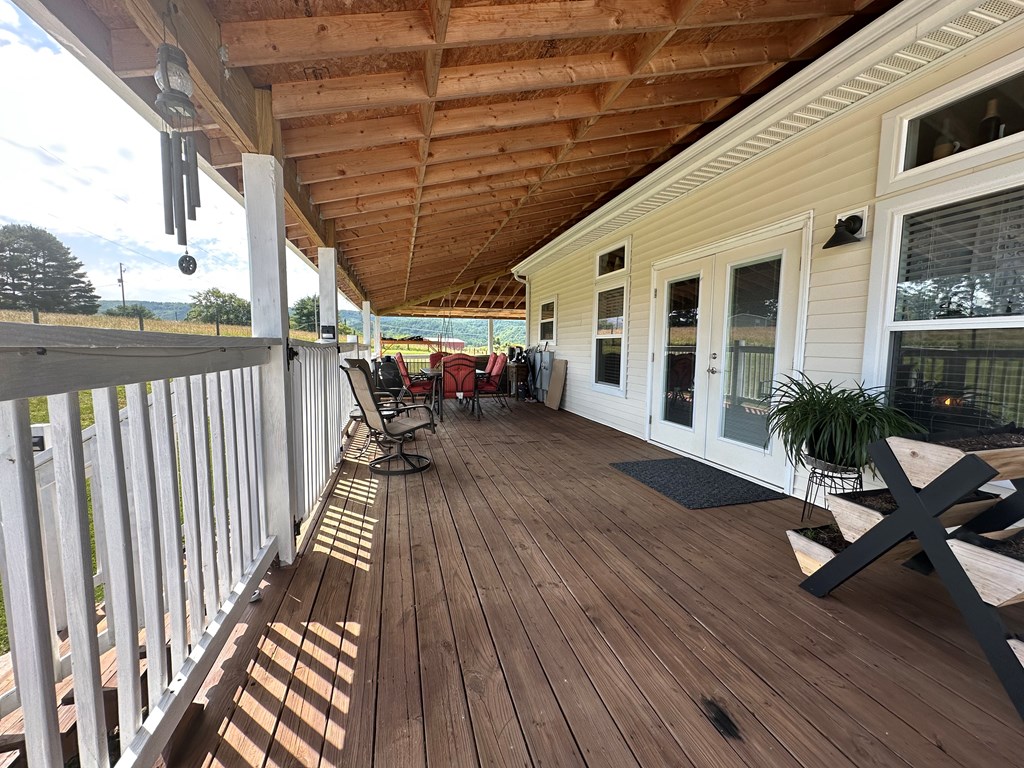


6948 Pepper's Ferry Rd, Max Meadows, VA 24360-3337
Active
Listed by
Kimberly Gravely
Coldwell Banker Select Real Estate
276-228-2030
Last updated:
July 15, 2025, 10:58 PM
MLS#
100312
Source:
VA SWVAR
About This Home
Home Facts
Single Family
4 Baths
5 Bedrooms
Built in 2005
Price Summary
539,000
$144 per Sq. Ft.
MLS #:
100312
Last Updated:
July 15, 2025, 10:58 PM
Rooms & Interior
Bedrooms
Total Bedrooms:
5
Bathrooms
Total Bathrooms:
4
Full Bathrooms:
4
Interior
Living Area:
3,726 Sq. Ft.
Structure
Structure
Architectural Style:
Cape Cod, Modular
Building Area:
4,412 Sq. Ft.
Year Built:
2005
Lot
Lot Size (Sq. Ft):
90,169
Finances & Disclosures
Price:
$539,000
Price per Sq. Ft:
$144 per Sq. Ft.
Contact an Agent
Yes, I would like more information from Coldwell Banker. Please use and/or share my information with a Coldwell Banker agent to contact me about my real estate needs.
By clicking Contact I agree a Coldwell Banker Agent may contact me by phone or text message including by automated means and prerecorded messages about real estate services, and that I can access real estate services without providing my phone number. I acknowledge that I have read and agree to the Terms of Use and Privacy Notice.
Contact an Agent
Yes, I would like more information from Coldwell Banker. Please use and/or share my information with a Coldwell Banker agent to contact me about my real estate needs.
By clicking Contact I agree a Coldwell Banker Agent may contact me by phone or text message including by automated means and prerecorded messages about real estate services, and that I can access real estate services without providing my phone number. I acknowledge that I have read and agree to the Terms of Use and Privacy Notice.