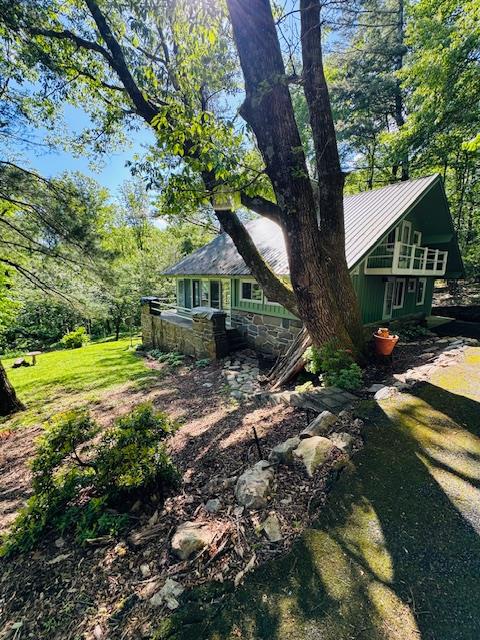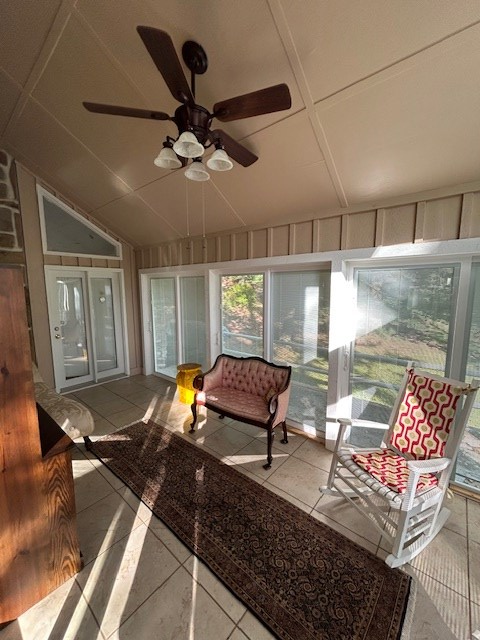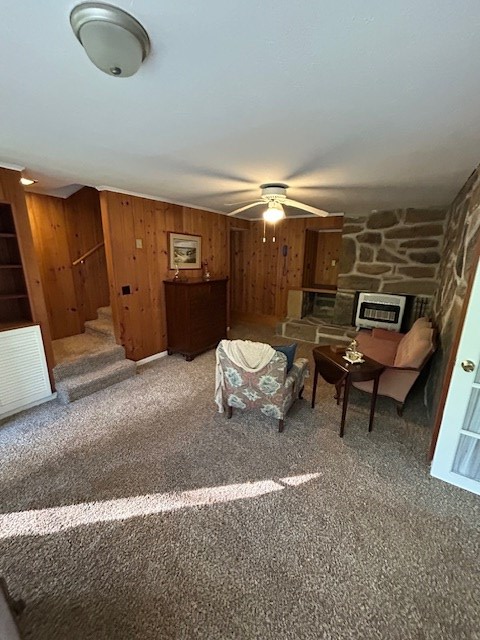


296 Groundhog Hills RD, Hillsville, VA 24343
Active
Listed by
Trena Nichols
Kyle Realty, Inc.
276-236-6134
Last updated:
July 19, 2025, 04:07 AM
MLS#
100259
Source:
VA SWVAR
About This Home
Home Facts
Single Family
4 Baths
4 Bedrooms
Built in 1985
Price Summary
349,900
$119 per Sq. Ft.
MLS #:
100259
Last Updated:
July 19, 2025, 04:07 AM
Rooms & Interior
Bedrooms
Total Bedrooms:
4
Bathrooms
Total Bathrooms:
4
Full Bathrooms:
4
Interior
Living Area:
2,918 Sq. Ft.
Structure
Structure
Architectural Style:
Cabin, Contemporary, Cottage
Building Area:
2,918 Sq. Ft.
Year Built:
1985
Lot
Lot Size (Sq. Ft):
26,136
Finances & Disclosures
Price:
$349,900
Price per Sq. Ft:
$119 per Sq. Ft.
Contact an Agent
Yes, I would like more information from Coldwell Banker. Please use and/or share my information with a Coldwell Banker agent to contact me about my real estate needs.
By clicking Contact I agree a Coldwell Banker Agent may contact me by phone or text message including by automated means and prerecorded messages about real estate services, and that I can access real estate services without providing my phone number. I acknowledge that I have read and agree to the Terms of Use and Privacy Notice.
Contact an Agent
Yes, I would like more information from Coldwell Banker. Please use and/or share my information with a Coldwell Banker agent to contact me about my real estate needs.
By clicking Contact I agree a Coldwell Banker Agent may contact me by phone or text message including by automated means and prerecorded messages about real estate services, and that I can access real estate services without providing my phone number. I acknowledge that I have read and agree to the Terms of Use and Privacy Notice.