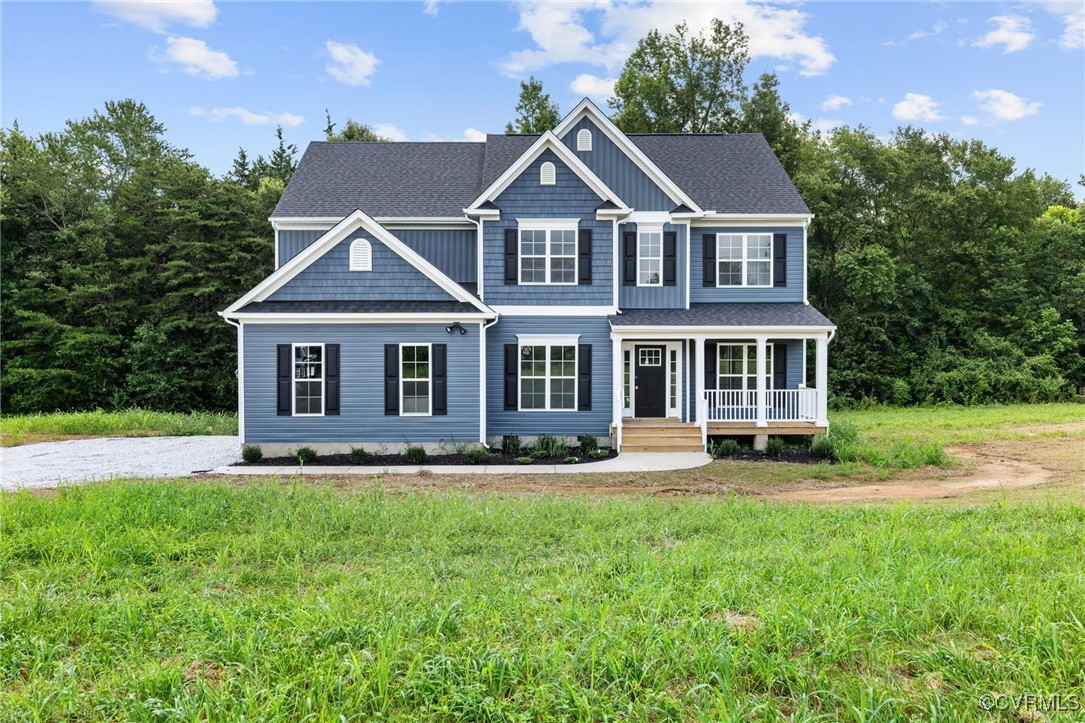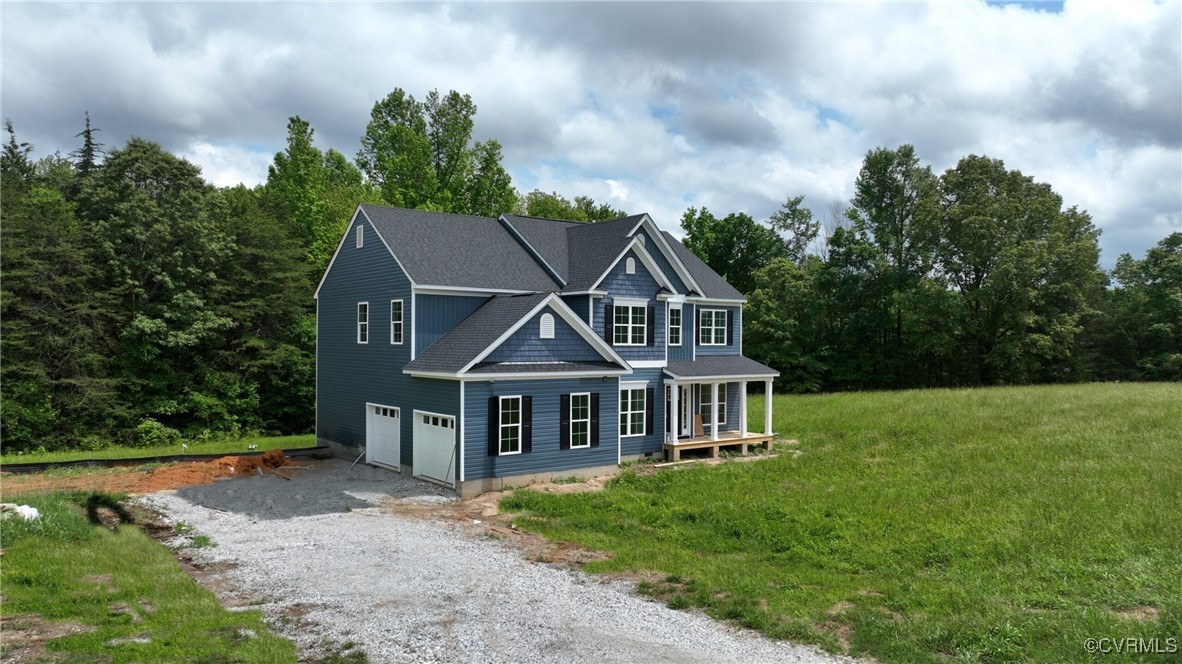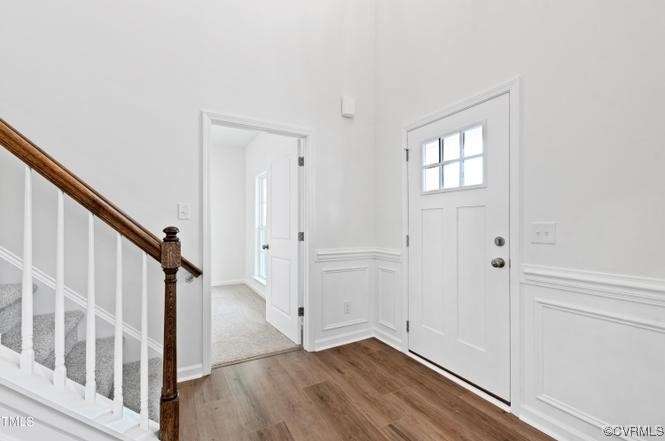


1385 Rock Castle Road, Goochland, VA 23063
$619,990
4
Beds
3
Baths
2,886
Sq Ft
Single Family
Active
Listed by
Jess Mclaughlin
Long & Foster Realtors
804-346-4411
Last updated:
July 2, 2025, 05:51 PM
MLS#
2514119
Source:
RV
About This Home
Home Facts
Single Family
3 Baths
4 Bedrooms
Built in 2025
Price Summary
619,990
$214 per Sq. Ft.
MLS #:
2514119
Last Updated:
July 2, 2025, 05:51 PM
Added:
2 month(s) ago
Rooms & Interior
Bedrooms
Total Bedrooms:
4
Bathrooms
Total Bathrooms:
3
Full Bathrooms:
2
Interior
Living Area:
2,886 Sq. Ft.
Structure
Structure
Architectural Style:
Transitional, Two Story
Building Area:
2,886 Sq. Ft.
Year Built:
2025
Lot
Lot Size (Sq. Ft):
111,949
Finances & Disclosures
Price:
$619,990
Price per Sq. Ft:
$214 per Sq. Ft.
Contact an Agent
Yes, I would like more information from Coldwell Banker. Please use and/or share my information with a Coldwell Banker agent to contact me about my real estate needs.
By clicking Contact I agree a Coldwell Banker Agent may contact me by phone or text message including by automated means and prerecorded messages about real estate services, and that I can access real estate services without providing my phone number. I acknowledge that I have read and agree to the Terms of Use and Privacy Notice.
Contact an Agent
Yes, I would like more information from Coldwell Banker. Please use and/or share my information with a Coldwell Banker agent to contact me about my real estate needs.
By clicking Contact I agree a Coldwell Banker Agent may contact me by phone or text message including by automated means and prerecorded messages about real estate services, and that I can access real estate services without providing my phone number. I acknowledge that I have read and agree to the Terms of Use and Privacy Notice.