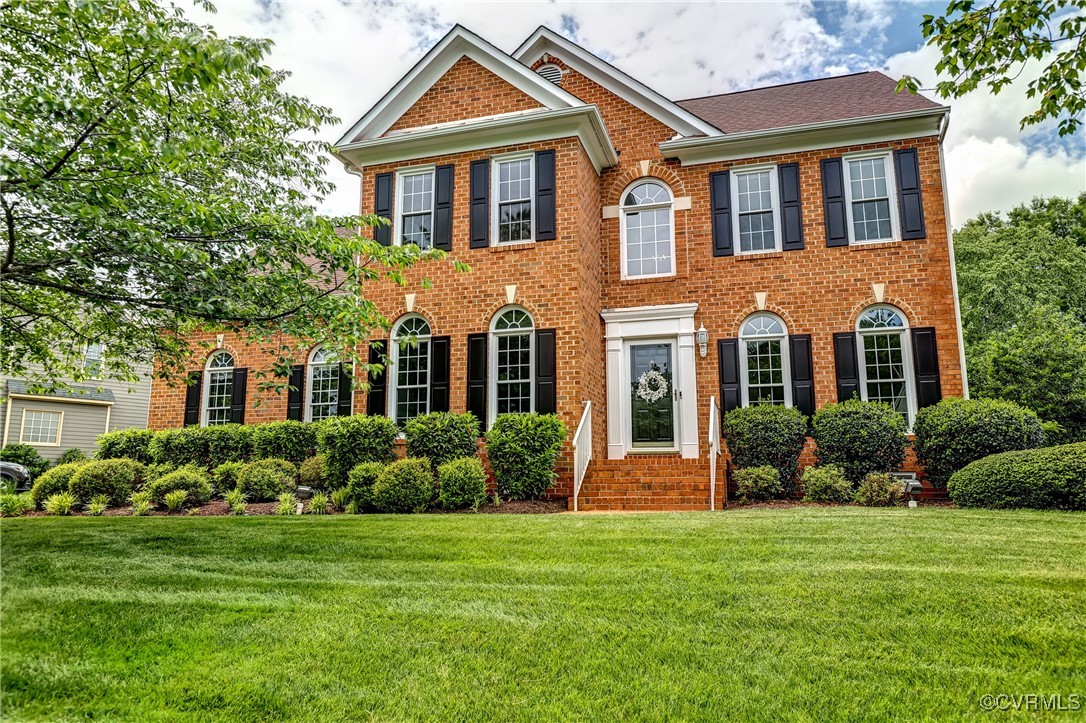Local Realty Service Provided By: Coldwell Banker Traditions

6005 Glen Abbey Drive, Glen Allen, VA 23059
$760,000
4
Beds
3
Baths
2,542
Sq Ft
Single Family
Sold
Listed by
Katie Stiles
John Daylor
Bought with River City Elite Properties
Joyner Fine Properties
804-270-9440
MLS#
2511863
Source:
RV
Sorry, we are unable to map this address
About This Home
Home Facts
Single Family
3 Baths
4 Bedrooms
Built in 1995
Price Summary
679,950
$267 per Sq. Ft.
MLS #:
2511863
Sold:
June 12, 2025
Rooms & Interior
Bedrooms
Total Bedrooms:
4
Bathrooms
Total Bathrooms:
3
Full Bathrooms:
2
Interior
Living Area:
2,542 Sq. Ft.
Structure
Structure
Architectural Style:
Transitional, Two Story
Building Area:
2,542 Sq. Ft.
Year Built:
1995
Lot
Lot Size (Sq. Ft):
12,131
Finances & Disclosures
Price:
$679,950
Price per Sq. Ft:
$267 per Sq. Ft.
The information being provided is for consumers' personal, non-commercial use and may not be used for any purpose other than to identify prospective properties for purchasing. All information provided is deemed reliable but is not guaranteed accurate.The multiple listing information is provided by Central Virginia Regional Multiple Listing Service, LLC from a copyrighted compilation of listings. The compilation of listings and each individual listing are © 2025 Central Virginia Regional Multiple Listing Service, LLC. All rights reserved.