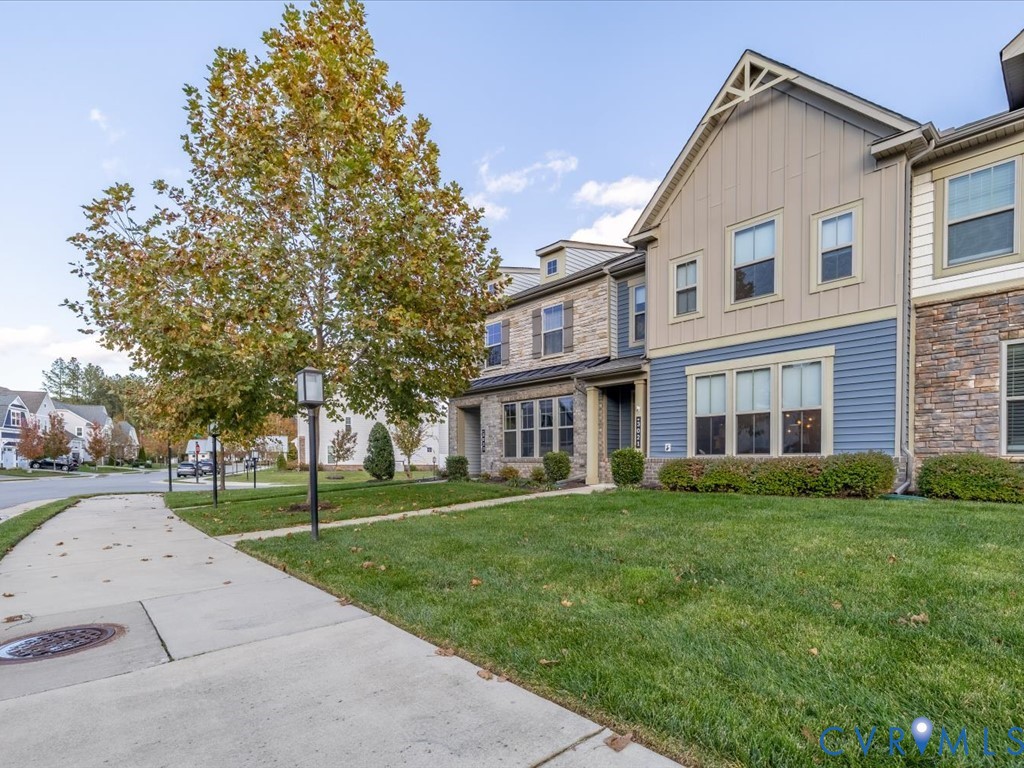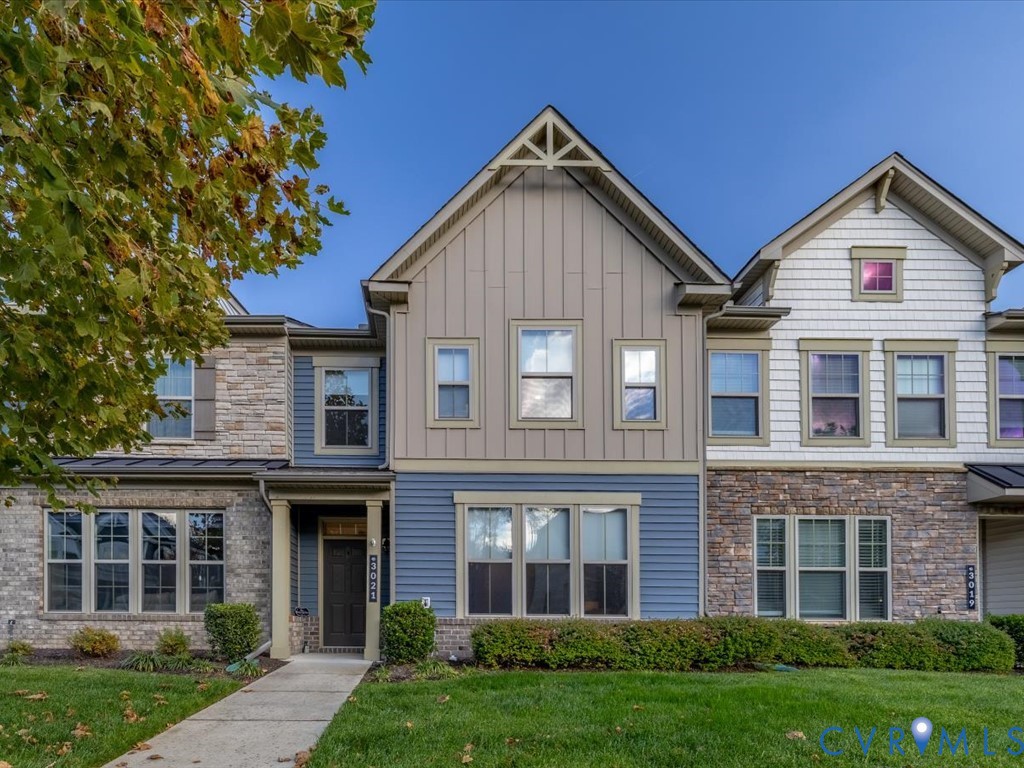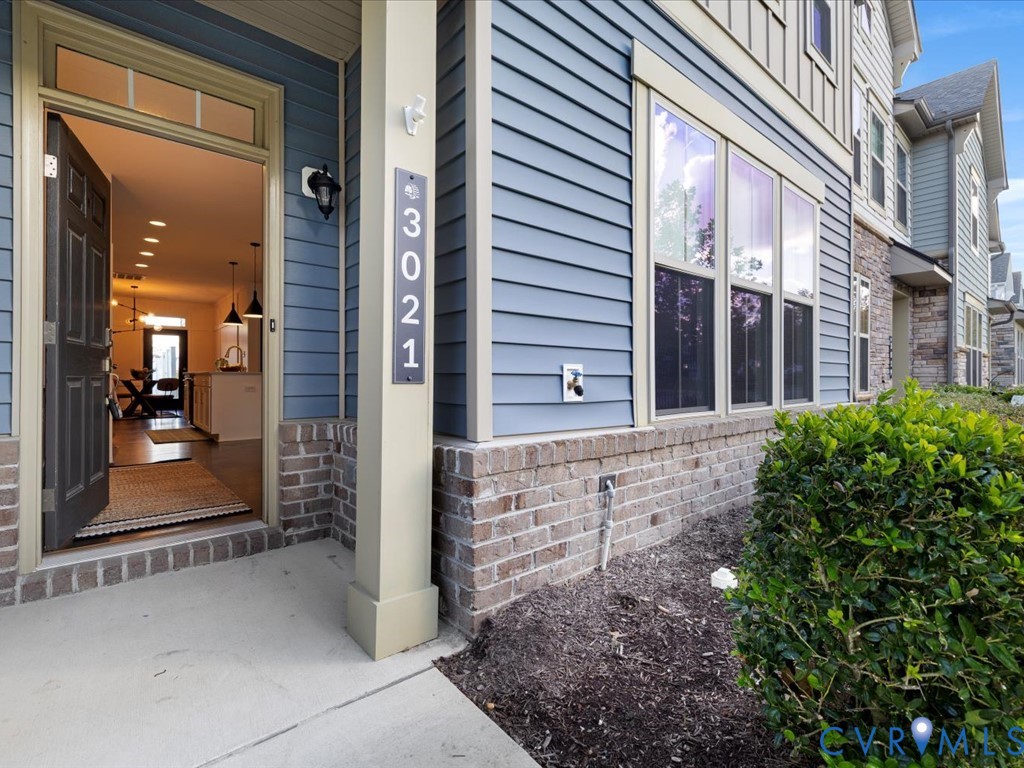


3021 Farmstead Mill Drive, Glen Allen, VA 23059
Active
Listed by
Shelly Blair
Valarie Fridley
Village Concepts Realty Group
804-598-4343
Last updated:
November 11, 2025, 03:41 PM
MLS#
2530678
Source:
RV
About This Home
Home Facts
Townhouse
3 Baths
3 Bedrooms
Built in 2019
Price Summary
439,900
$239 per Sq. Ft.
MLS #:
2530678
Last Updated:
November 11, 2025, 03:41 PM
Added:
7 day(s) ago
Rooms & Interior
Bedrooms
Total Bedrooms:
3
Bathrooms
Total Bathrooms:
3
Full Bathrooms:
2
Interior
Living Area:
1,837 Sq. Ft.
Structure
Structure
Architectural Style:
Transitional
Building Area:
1,837 Sq. Ft.
Year Built:
2019
Lot
Lot Size (Sq. Ft):
2,805
Finances & Disclosures
Price:
$439,900
Price per Sq. Ft:
$239 per Sq. Ft.
Contact an Agent
Yes, I would like more information from Coldwell Banker. Please use and/or share my information with a Coldwell Banker agent to contact me about my real estate needs.
By clicking Contact I agree a Coldwell Banker Agent may contact me by phone or text message including by automated means and prerecorded messages about real estate services, and that I can access real estate services without providing my phone number. I acknowledge that I have read and agree to the Terms of Use and Privacy Notice.
Contact an Agent
Yes, I would like more information from Coldwell Banker. Please use and/or share my information with a Coldwell Banker agent to contact me about my real estate needs.
By clicking Contact I agree a Coldwell Banker Agent may contact me by phone or text message including by automated means and prerecorded messages about real estate services, and that I can access real estate services without providing my phone number. I acknowledge that I have read and agree to the Terms of Use and Privacy Notice.