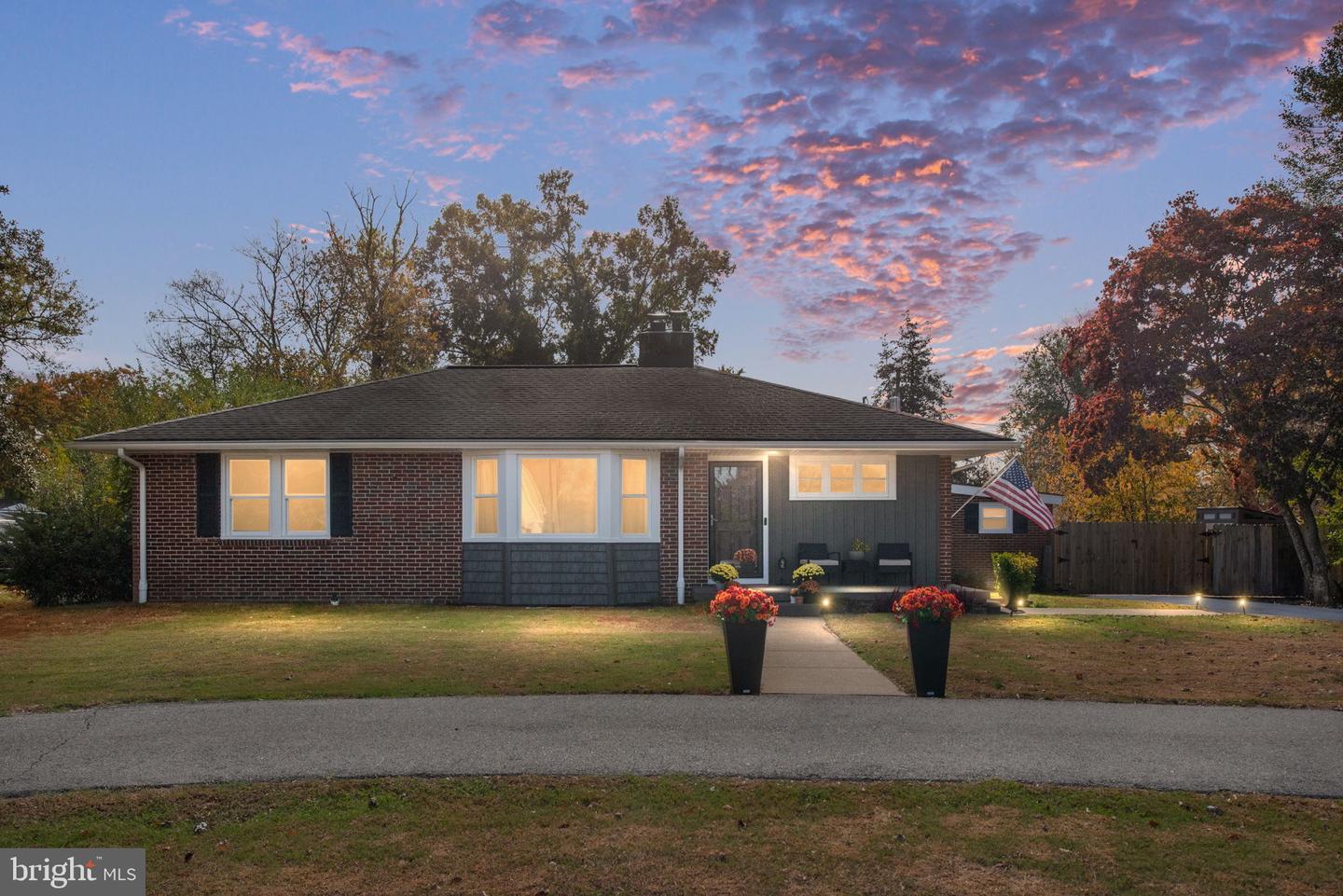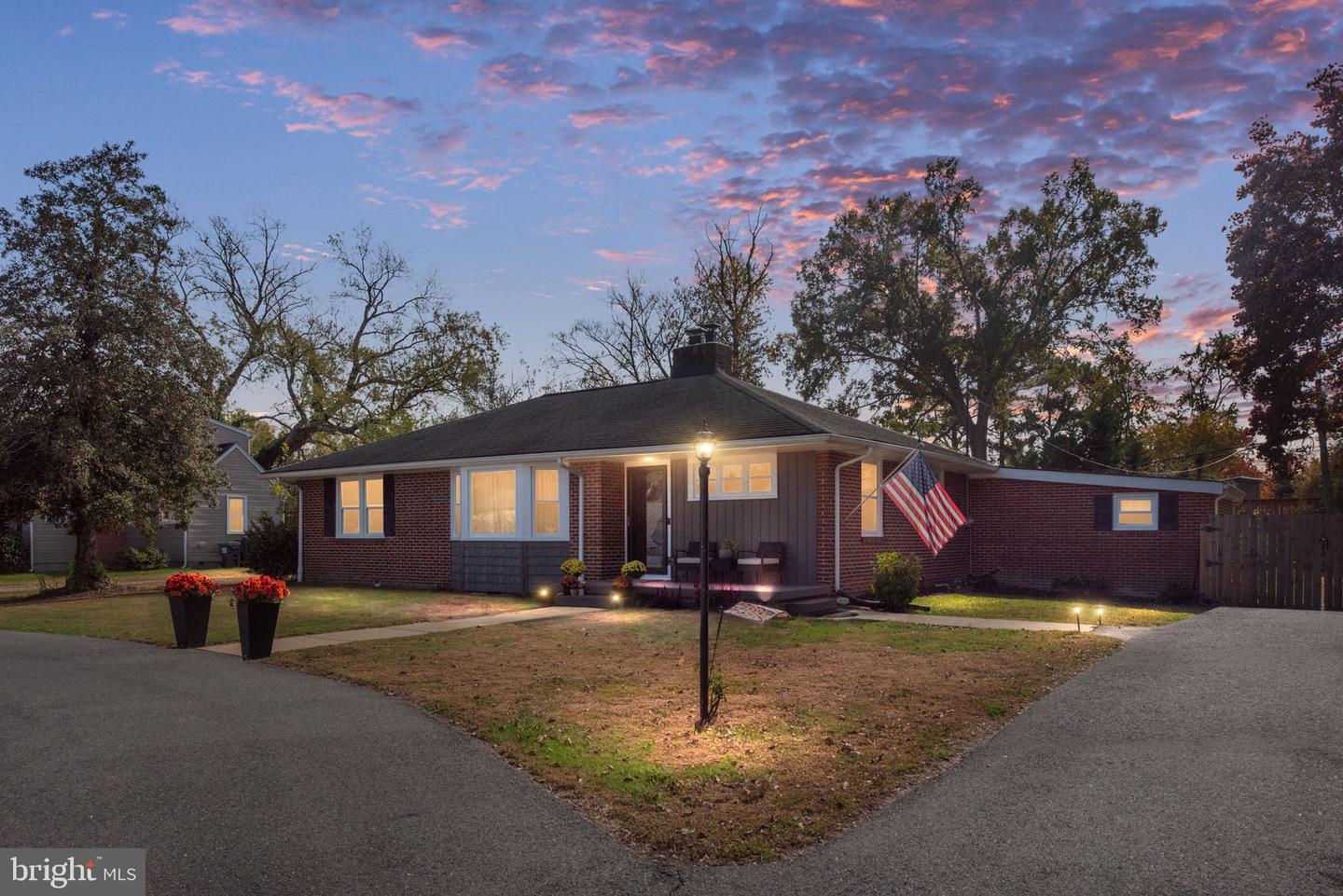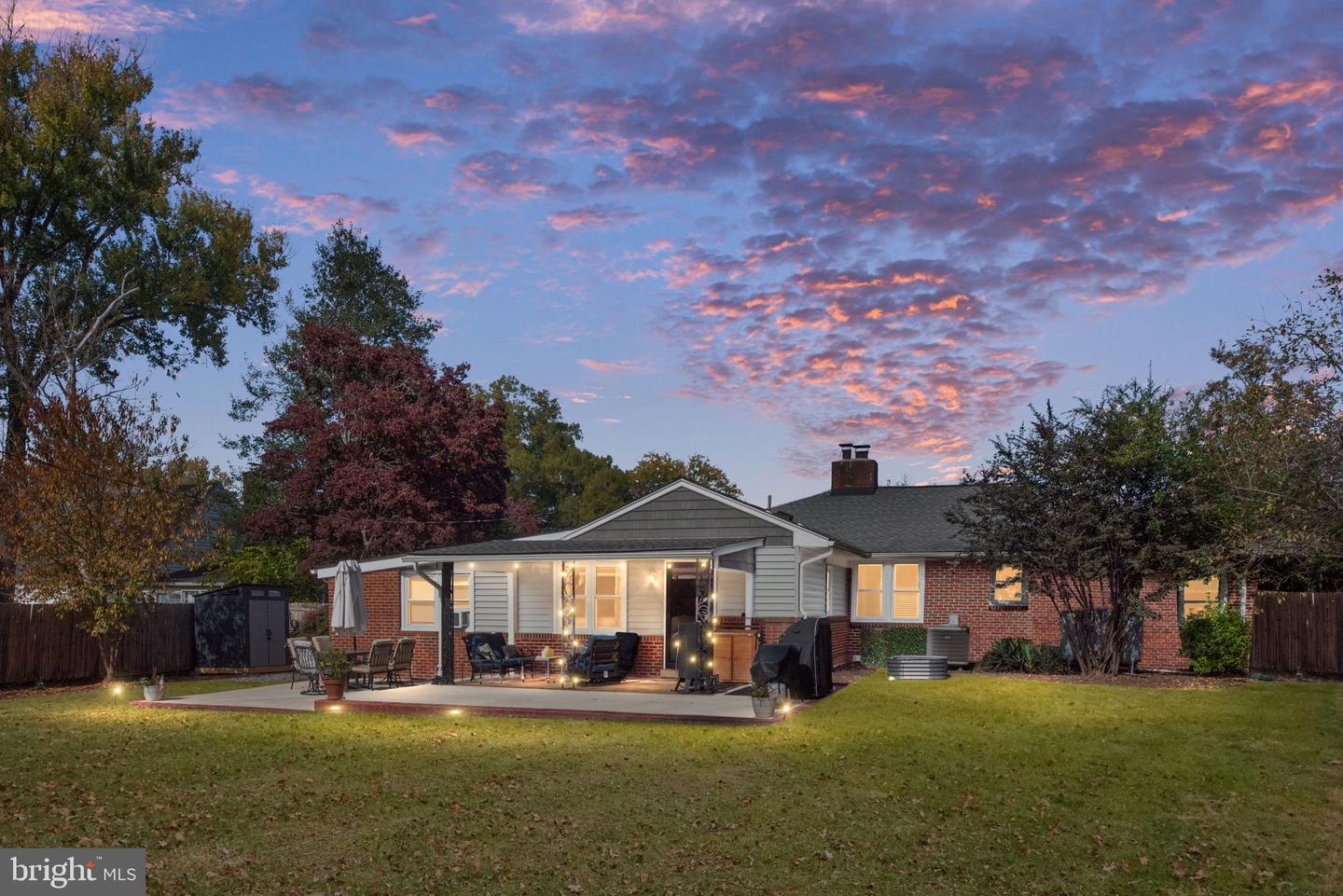


11 Jefferson St, Fredericksburg, VA 22405
$459,900
4
Beds
2
Baths
1,872
Sq Ft
Single Family
Pending
Listed by
Karen D Zink
Berkshire Hathaway HomeServices Penfed Realty
Last updated:
November 1, 2025, 10:20 AM
MLS#
VAST2043834
Source:
BRIGHTMLS
About This Home
Home Facts
Single Family
2 Baths
4 Bedrooms
Built in 1951
Price Summary
459,900
$245 per Sq. Ft.
MLS #:
VAST2043834
Last Updated:
November 1, 2025, 10:20 AM
Added:
4 day(s) ago
Rooms & Interior
Bedrooms
Total Bedrooms:
4
Bathrooms
Total Bathrooms:
2
Full Bathrooms:
2
Interior
Living Area:
1,872 Sq. Ft.
Structure
Structure
Architectural Style:
Raised Ranch/Rambler, Ranch/Rambler
Building Area:
1,872 Sq. Ft.
Year Built:
1951
Lot
Lot Size (Sq. Ft):
17,424
Finances & Disclosures
Price:
$459,900
Price per Sq. Ft:
$245 per Sq. Ft.
Contact an Agent
Yes, I would like more information from Coldwell Banker. Please use and/or share my information with a Coldwell Banker agent to contact me about my real estate needs.
By clicking Contact I agree a Coldwell Banker Agent may contact me by phone or text message including by automated means and prerecorded messages about real estate services, and that I can access real estate services without providing my phone number. I acknowledge that I have read and agree to the Terms of Use and Privacy Notice.
Contact an Agent
Yes, I would like more information from Coldwell Banker. Please use and/or share my information with a Coldwell Banker agent to contact me about my real estate needs.
By clicking Contact I agree a Coldwell Banker Agent may contact me by phone or text message including by automated means and prerecorded messages about real estate services, and that I can access real estate services without providing my phone number. I acknowledge that I have read and agree to the Terms of Use and Privacy Notice.