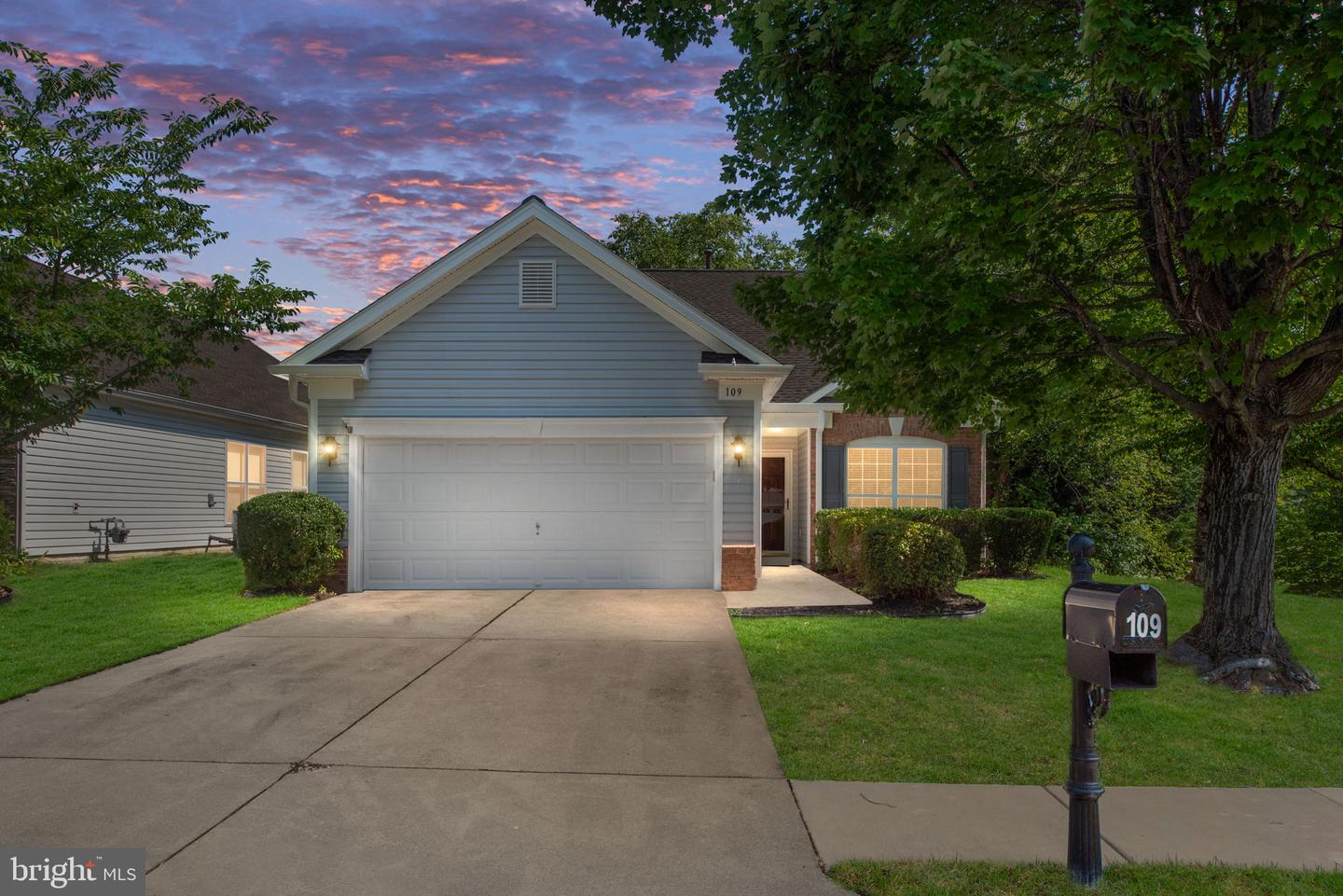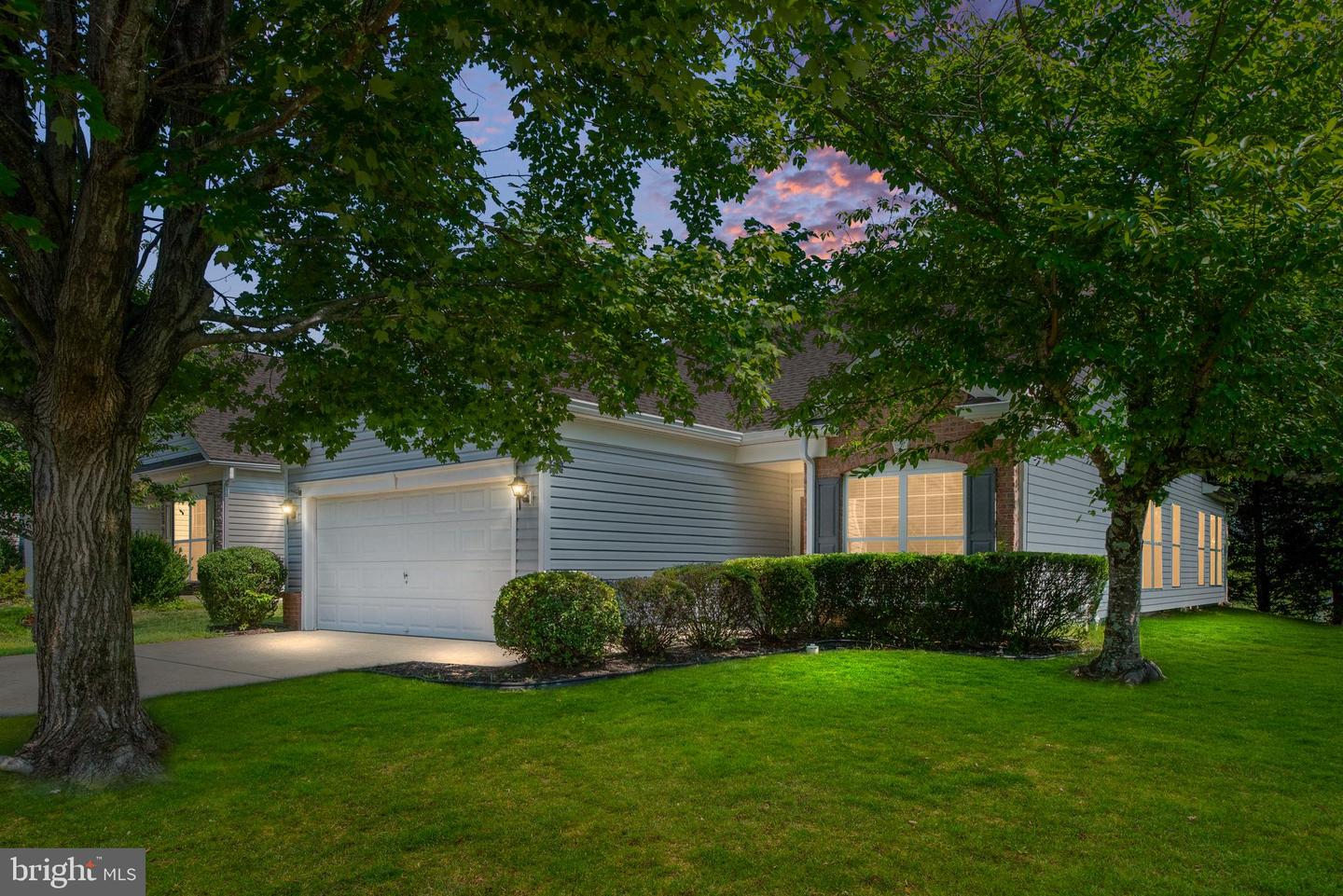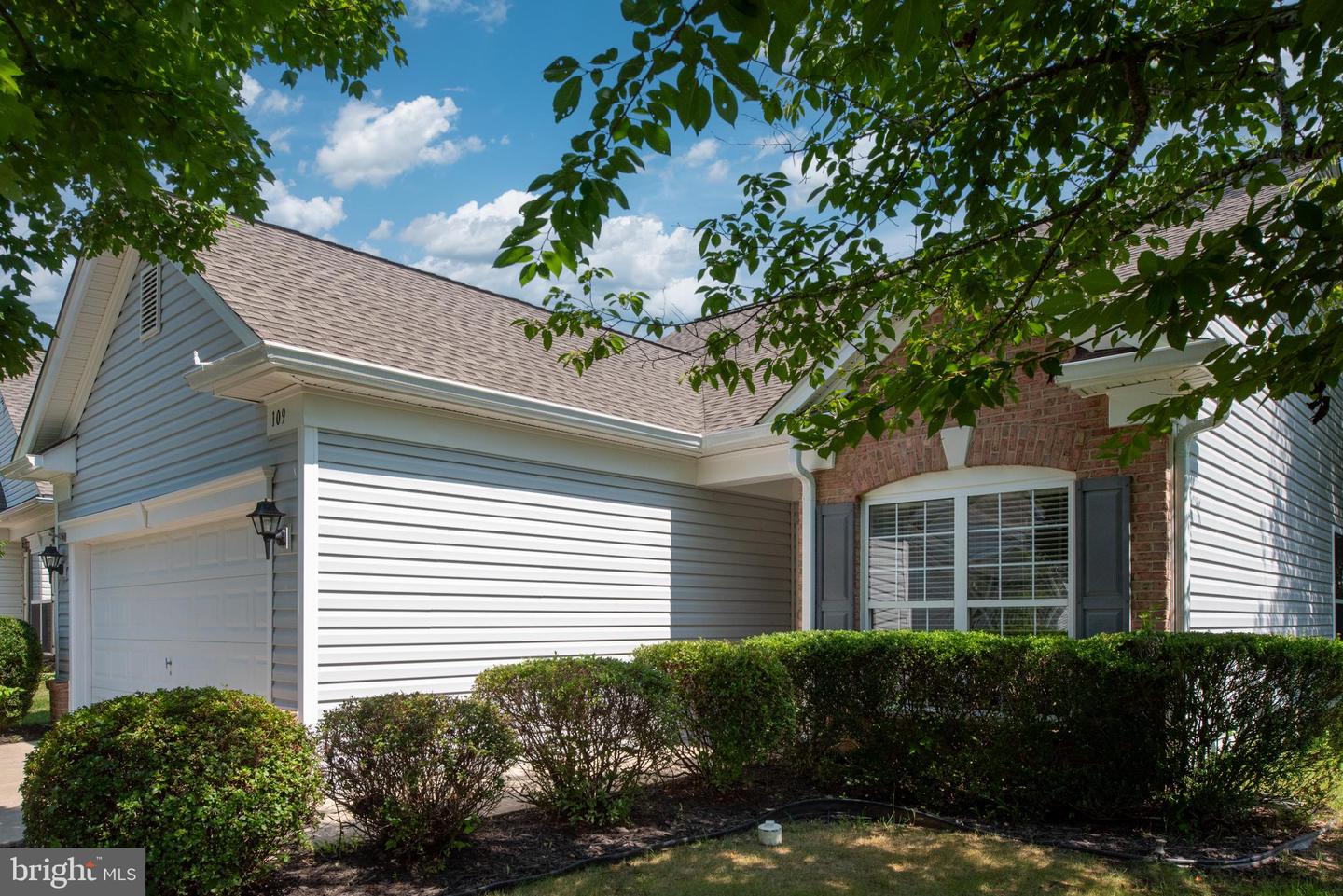


109 Smithfield Way, Fredericksburg, VA 22406
$380,000
2
Beds
2
Baths
1,504
Sq Ft
Single Family
Pending
Listed by
Jennifer L Crider
Samson Properties
Last updated:
July 20, 2025, 07:28 AM
MLS#
VAST2040794
Source:
BRIGHTMLS
About This Home
Home Facts
Single Family
2 Baths
2 Bedrooms
Built in 2004
Price Summary
380,000
$252 per Sq. Ft.
MLS #:
VAST2040794
Last Updated:
July 20, 2025, 07:28 AM
Added:
10 day(s) ago
Rooms & Interior
Bedrooms
Total Bedrooms:
2
Bathrooms
Total Bathrooms:
2
Full Bathrooms:
2
Interior
Living Area:
1,504 Sq. Ft.
Structure
Structure
Architectural Style:
Ranch/Rambler
Building Area:
1,504 Sq. Ft.
Year Built:
2004
Lot
Lot Size (Sq. Ft):
7,840
Finances & Disclosures
Price:
$380,000
Price per Sq. Ft:
$252 per Sq. Ft.
Contact an Agent
Yes, I would like more information from Coldwell Banker. Please use and/or share my information with a Coldwell Banker agent to contact me about my real estate needs.
By clicking Contact I agree a Coldwell Banker Agent may contact me by phone or text message including by automated means and prerecorded messages about real estate services, and that I can access real estate services without providing my phone number. I acknowledge that I have read and agree to the Terms of Use and Privacy Notice.
Contact an Agent
Yes, I would like more information from Coldwell Banker. Please use and/or share my information with a Coldwell Banker agent to contact me about my real estate needs.
By clicking Contact I agree a Coldwell Banker Agent may contact me by phone or text message including by automated means and prerecorded messages about real estate services, and that I can access real estate services without providing my phone number. I acknowledge that I have read and agree to the Terms of Use and Privacy Notice.