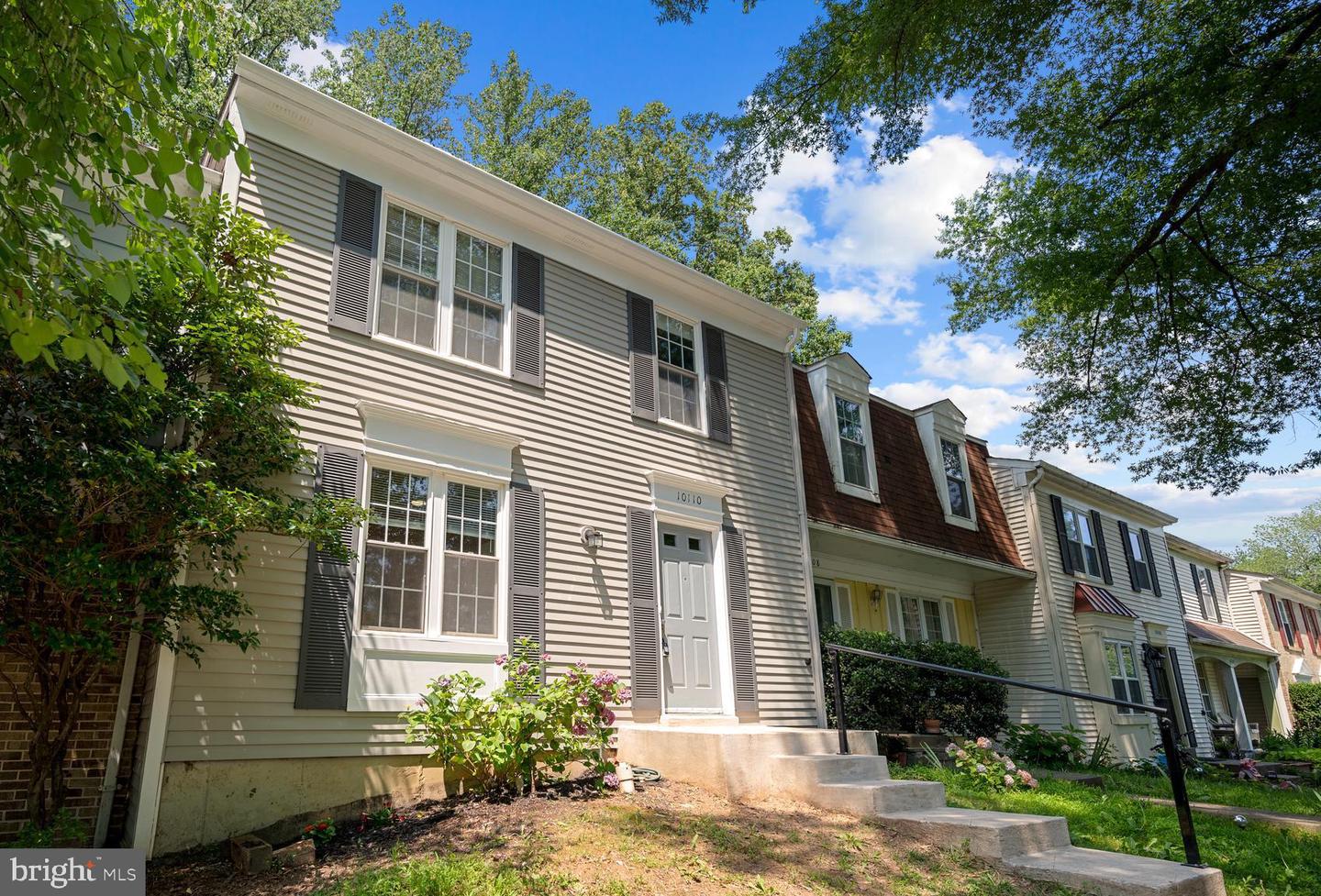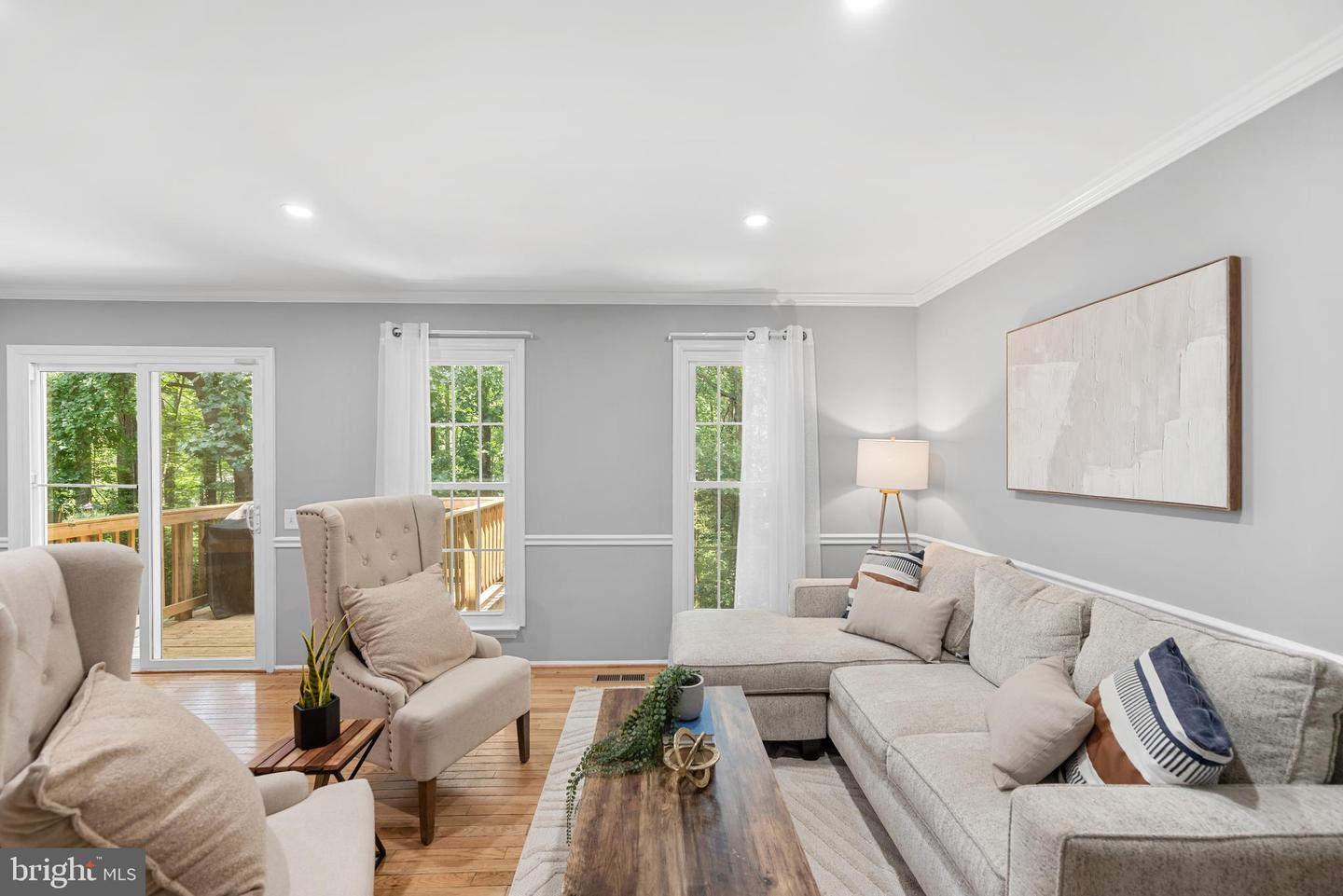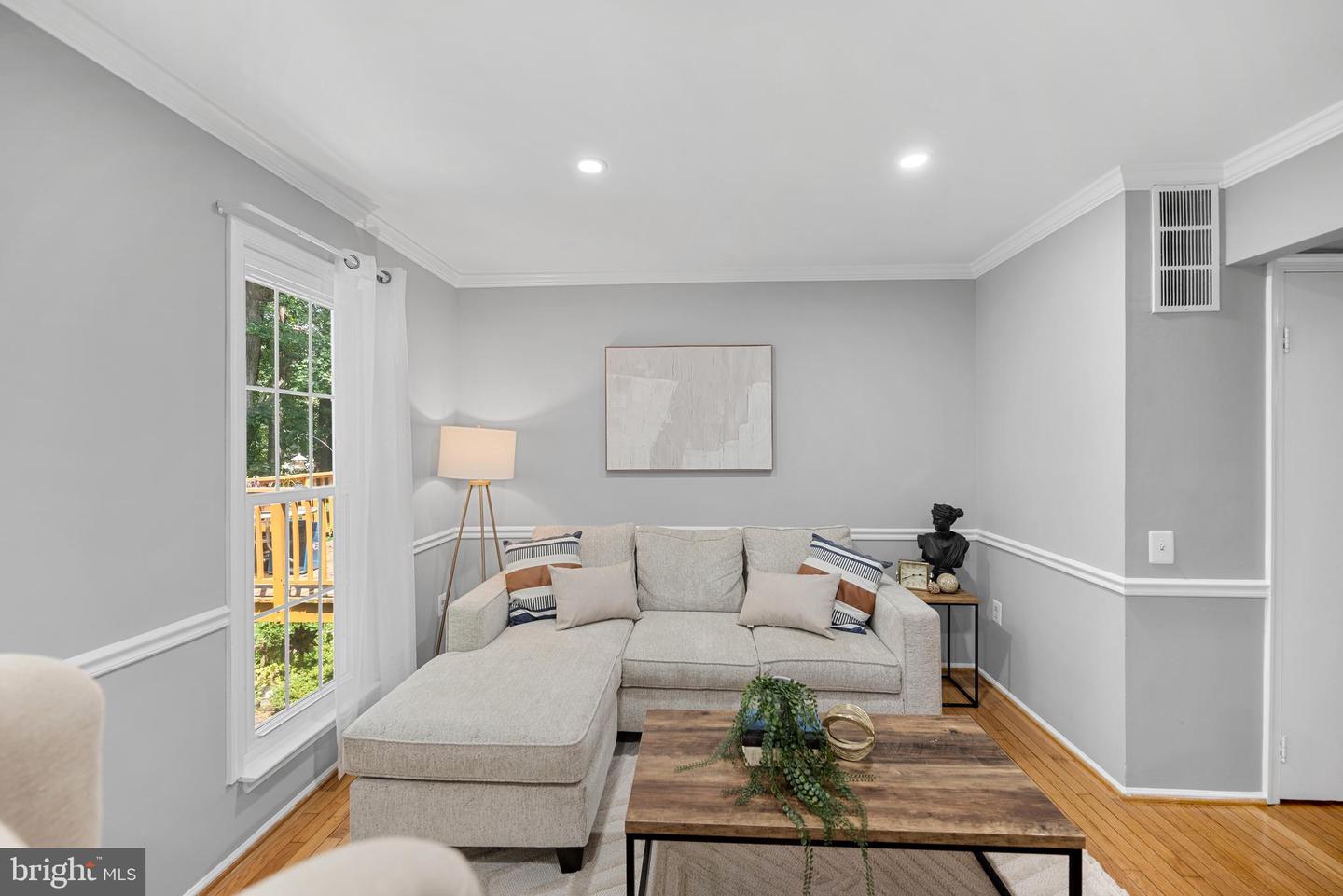


10110 Sassafras Woods Ct, Burke, VA 22015
$575,000
4
Beds
4
Baths
1,832
Sq Ft
Townhouse
Active
Listed by
Brittany Faith Camargo
Kw Metro Center
Last updated:
July 17, 2025, 02:44 PM
MLS#
VAFX2252396
Source:
BRIGHTMLS
About This Home
Home Facts
Townhouse
4 Baths
4 Bedrooms
Built in 1978
Price Summary
575,000
$313 per Sq. Ft.
MLS #:
VAFX2252396
Last Updated:
July 17, 2025, 02:44 PM
Added:
24 day(s) ago
Rooms & Interior
Bedrooms
Total Bedrooms:
4
Bathrooms
Total Bathrooms:
4
Full Bathrooms:
3
Interior
Living Area:
1,832 Sq. Ft.
Structure
Structure
Architectural Style:
Colonial
Building Area:
1,832 Sq. Ft.
Year Built:
1978
Lot
Lot Size (Sq. Ft):
1,742
Finances & Disclosures
Price:
$575,000
Price per Sq. Ft:
$313 per Sq. Ft.
Contact an Agent
Yes, I would like more information from Coldwell Banker. Please use and/or share my information with a Coldwell Banker agent to contact me about my real estate needs.
By clicking Contact I agree a Coldwell Banker Agent may contact me by phone or text message including by automated means and prerecorded messages about real estate services, and that I can access real estate services without providing my phone number. I acknowledge that I have read and agree to the Terms of Use and Privacy Notice.
Contact an Agent
Yes, I would like more information from Coldwell Banker. Please use and/or share my information with a Coldwell Banker agent to contact me about my real estate needs.
By clicking Contact I agree a Coldwell Banker Agent may contact me by phone or text message including by automated means and prerecorded messages about real estate services, and that I can access real estate services without providing my phone number. I acknowledge that I have read and agree to the Terms of Use and Privacy Notice.