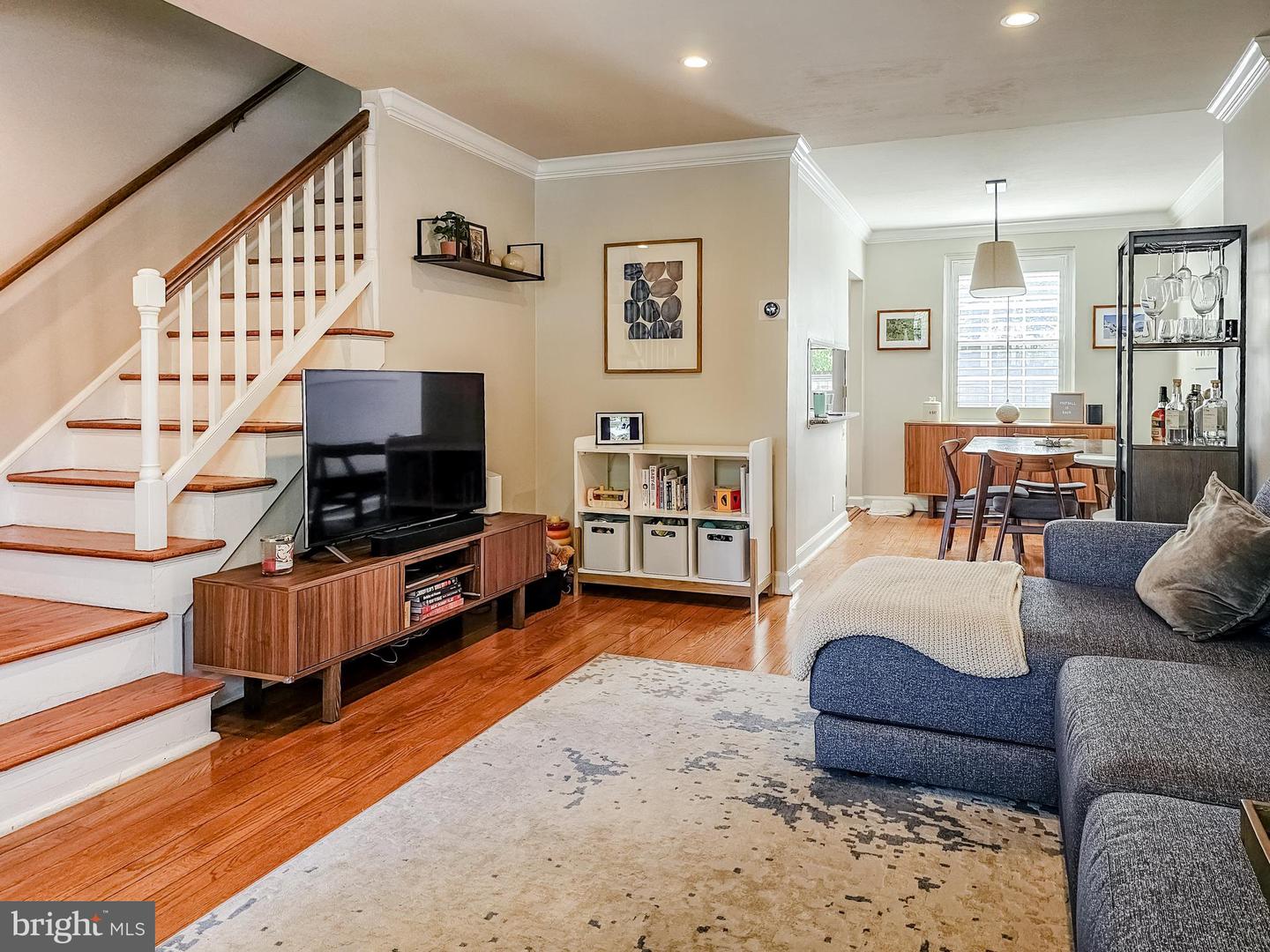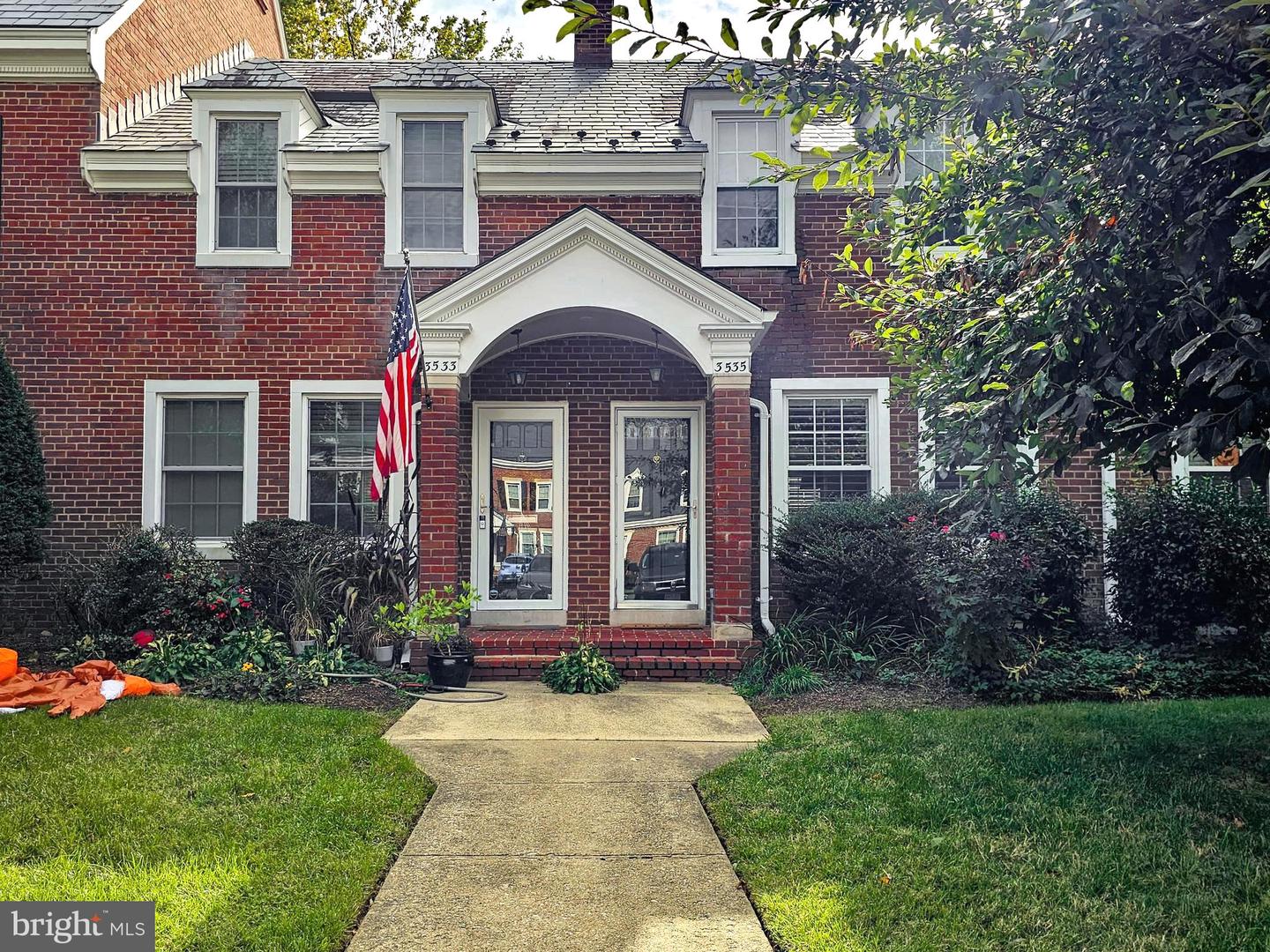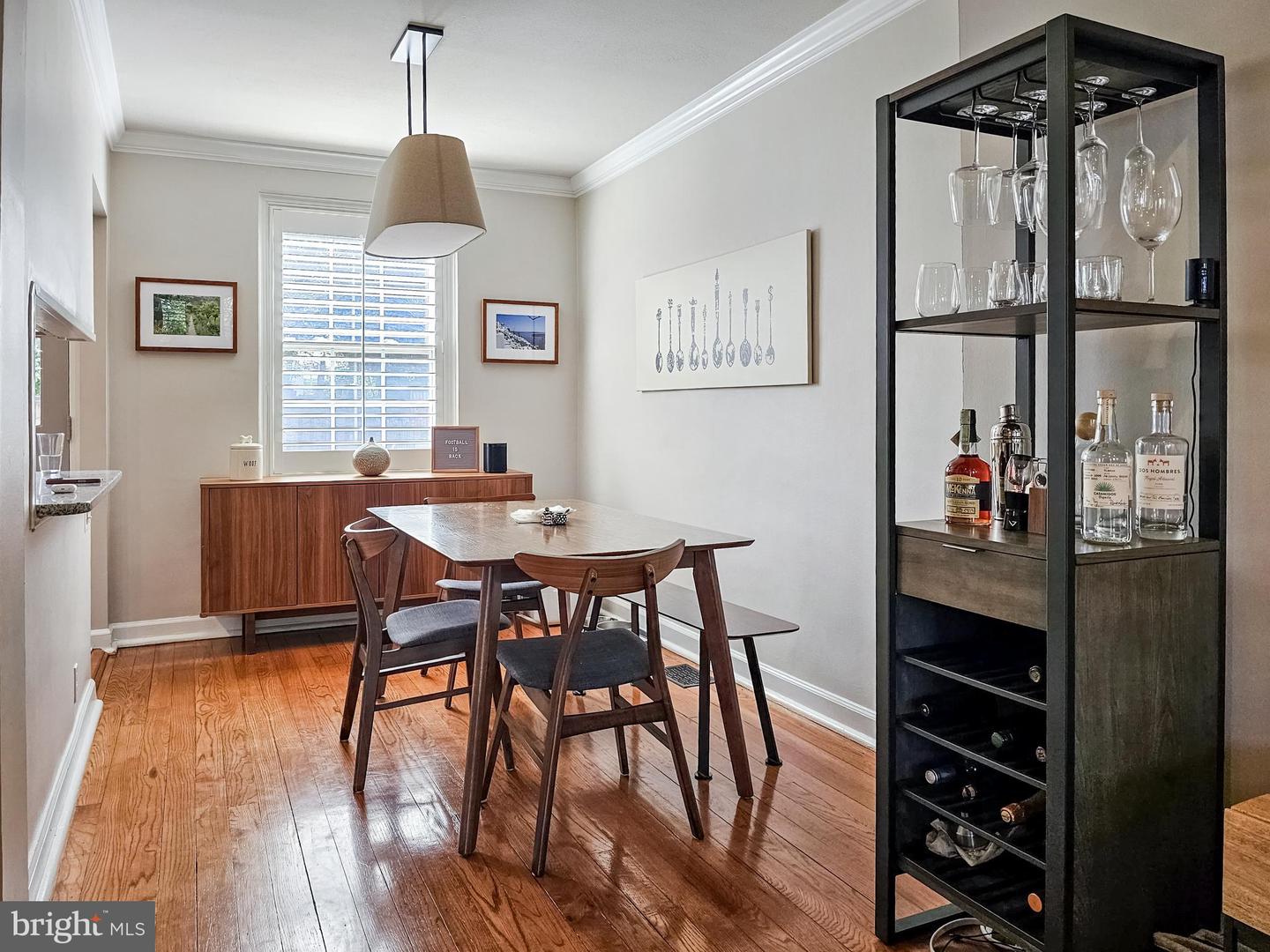


3535 S Wakefield St, Arlington, VA 22206
$605,000
2
Beds
2
Baths
1,500
Sq Ft
Townhouse
Coming Soon
Listed by
Kay Houghton
eXp Realty, LLC.
Last updated:
November 1, 2025, 01:37 PM
MLS#
VAAR2063712
Source:
BRIGHTMLS
About This Home
Home Facts
Townhouse
2 Baths
2 Bedrooms
Built in 1940
Price Summary
605,000
$403 per Sq. Ft.
MLS #:
VAAR2063712
Last Updated:
November 1, 2025, 01:37 PM
Added:
5 day(s) ago
Rooms & Interior
Bedrooms
Total Bedrooms:
2
Bathrooms
Total Bathrooms:
2
Full Bathrooms:
2
Interior
Living Area:
1,500 Sq. Ft.
Structure
Structure
Architectural Style:
Colonial
Building Area:
1,500 Sq. Ft.
Year Built:
1940
Finances & Disclosures
Price:
$605,000
Price per Sq. Ft:
$403 per Sq. Ft.
Contact an Agent
Yes, I would like more information from Coldwell Banker. Please use and/or share my information with a Coldwell Banker agent to contact me about my real estate needs.
By clicking Contact I agree a Coldwell Banker Agent may contact me by phone or text message including by automated means and prerecorded messages about real estate services, and that I can access real estate services without providing my phone number. I acknowledge that I have read and agree to the Terms of Use and Privacy Notice.
Contact an Agent
Yes, I would like more information from Coldwell Banker. Please use and/or share my information with a Coldwell Banker agent to contact me about my real estate needs.
By clicking Contact I agree a Coldwell Banker Agent may contact me by phone or text message including by automated means and prerecorded messages about real estate services, and that I can access real estate services without providing my phone number. I acknowledge that I have read and agree to the Terms of Use and Privacy Notice.