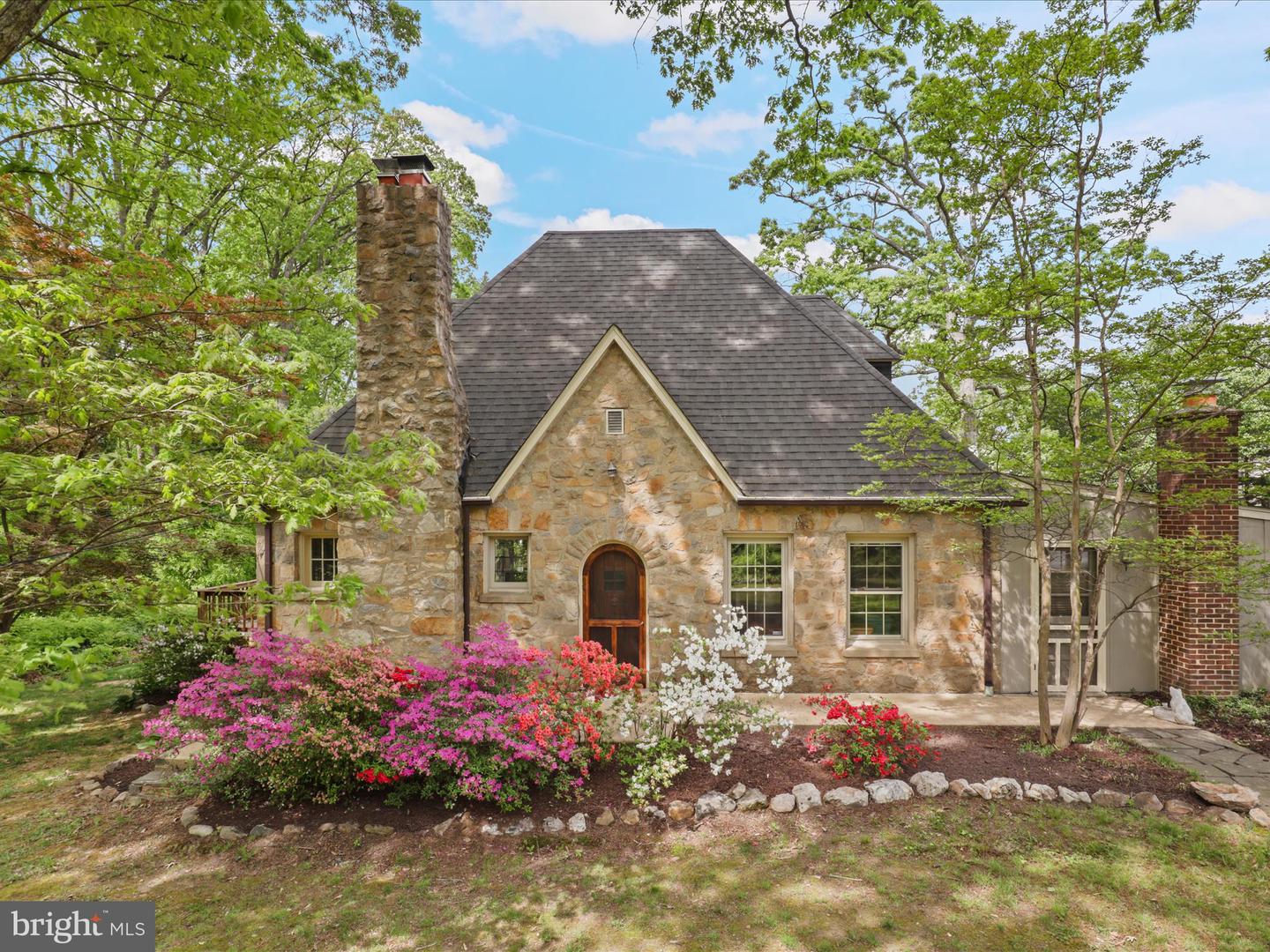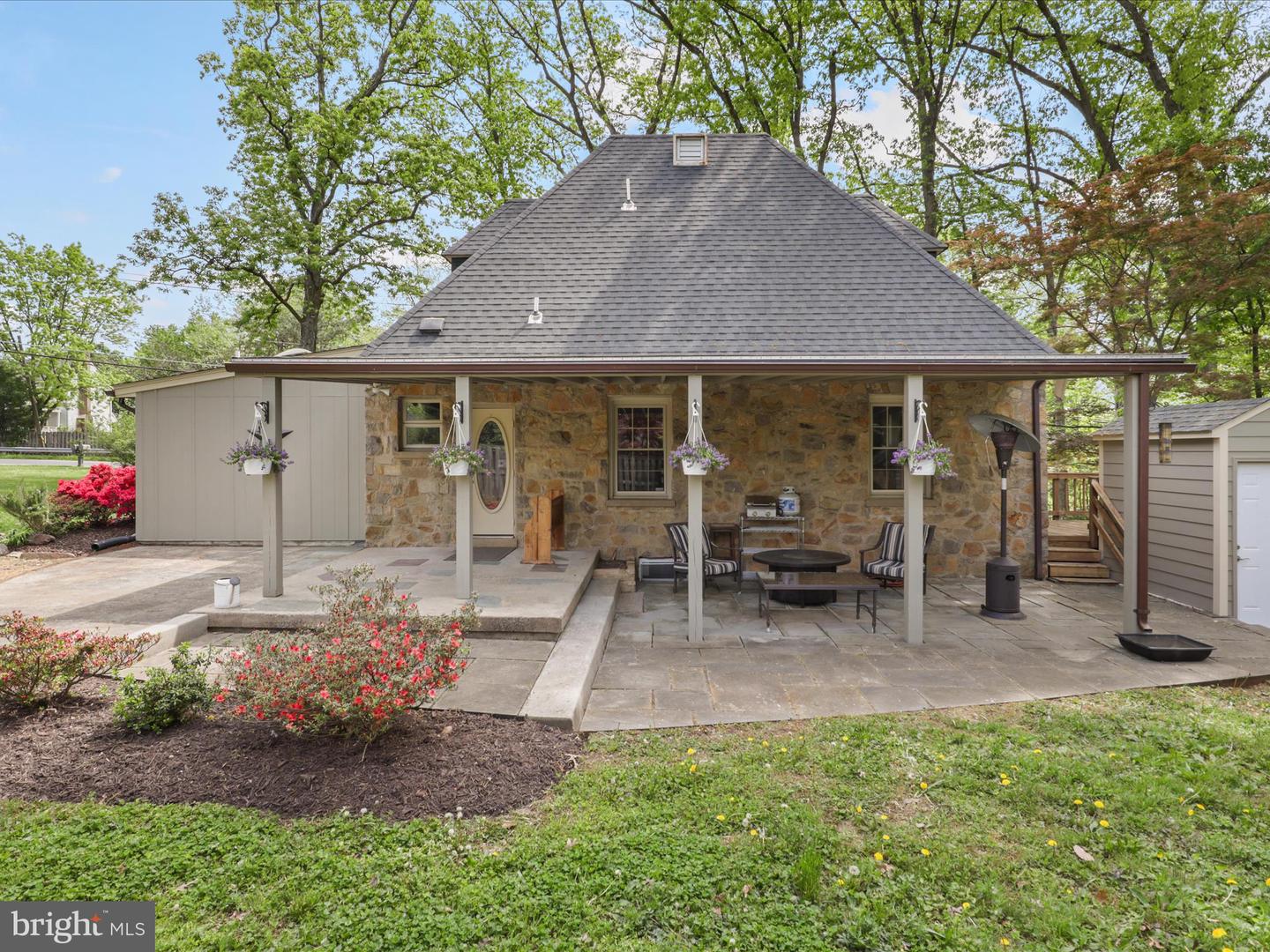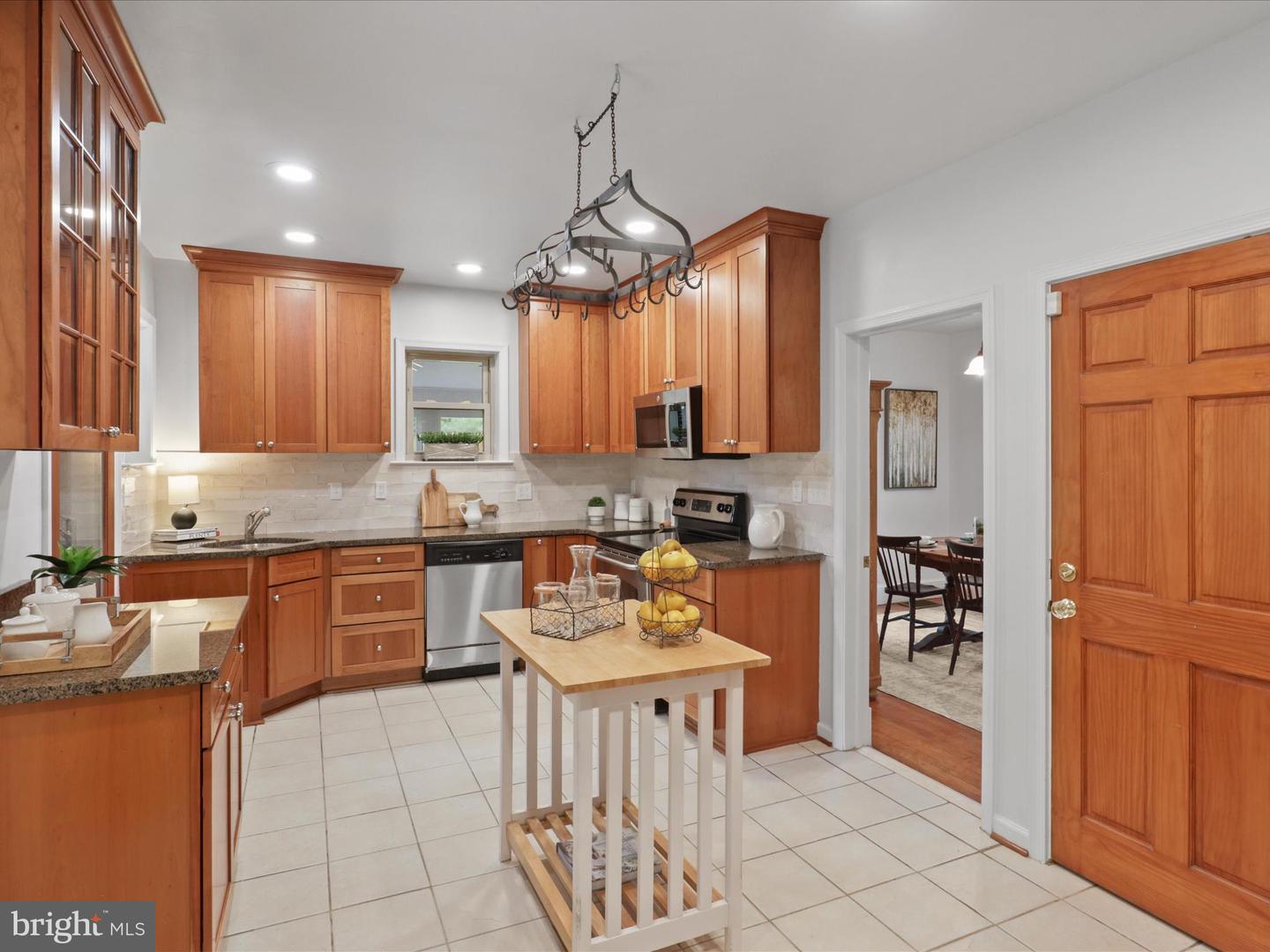6022 Valley View Dr, Alexandria, VA 22310
$917,000
3
Beds
2
Baths
1,512
Sq Ft
Single Family
Active
Listed by
Mary Ashley Zimmermann
Compass
Last updated:
May 13, 2025, 01:47 PM
MLS#
VAFX2238218
Source:
BRIGHTMLS
About This Home
Home Facts
Single Family
2 Baths
3 Bedrooms
Built in 1940
Price Summary
917,000
$606 per Sq. Ft.
MLS #:
VAFX2238218
Last Updated:
May 13, 2025, 01:47 PM
Added:
5 day(s) ago
Rooms & Interior
Bedrooms
Total Bedrooms:
3
Bathrooms
Total Bathrooms:
2
Full Bathrooms:
2
Interior
Living Area:
1,512 Sq. Ft.
Structure
Structure
Architectural Style:
Colonial
Building Area:
1,512 Sq. Ft.
Year Built:
1940
Lot
Lot Size (Sq. Ft):
20,037
Finances & Disclosures
Price:
$917,000
Price per Sq. Ft:
$606 per Sq. Ft.
Contact an Agent
Yes, I would like more information from Coldwell Banker. Please use and/or share my information with a Coldwell Banker agent to contact me about my real estate needs.
By clicking Contact I agree a Coldwell Banker Agent may contact me by phone or text message including by automated means and prerecorded messages about real estate services, and that I can access real estate services without providing my phone number. I acknowledge that I have read and agree to the Terms of Use and Privacy Notice.
Contact an Agent
Yes, I would like more information from Coldwell Banker. Please use and/or share my information with a Coldwell Banker agent to contact me about my real estate needs.
By clicking Contact I agree a Coldwell Banker Agent may contact me by phone or text message including by automated means and prerecorded messages about real estate services, and that I can access real estate services without providing my phone number. I acknowledge that I have read and agree to the Terms of Use and Privacy Notice.


