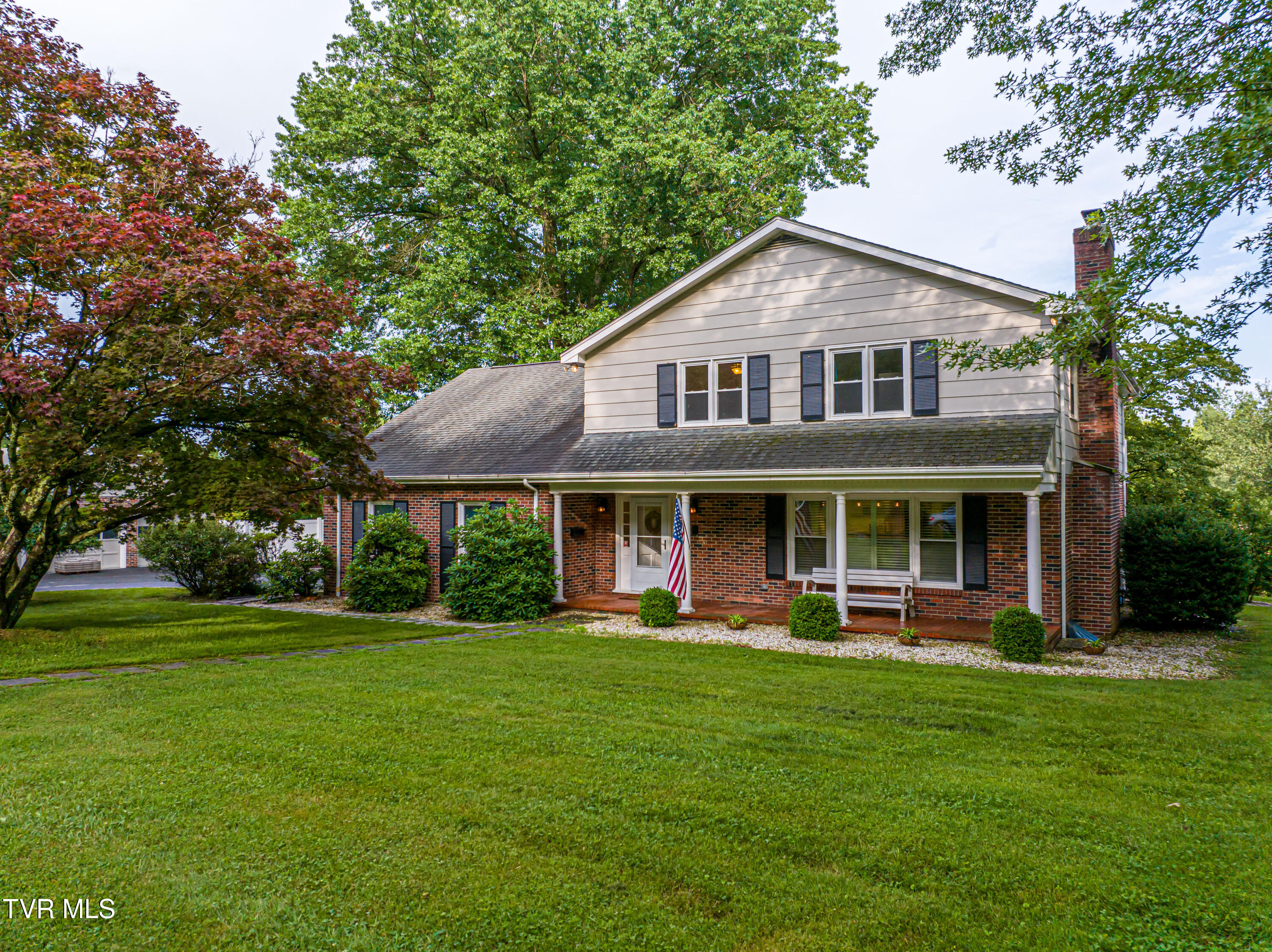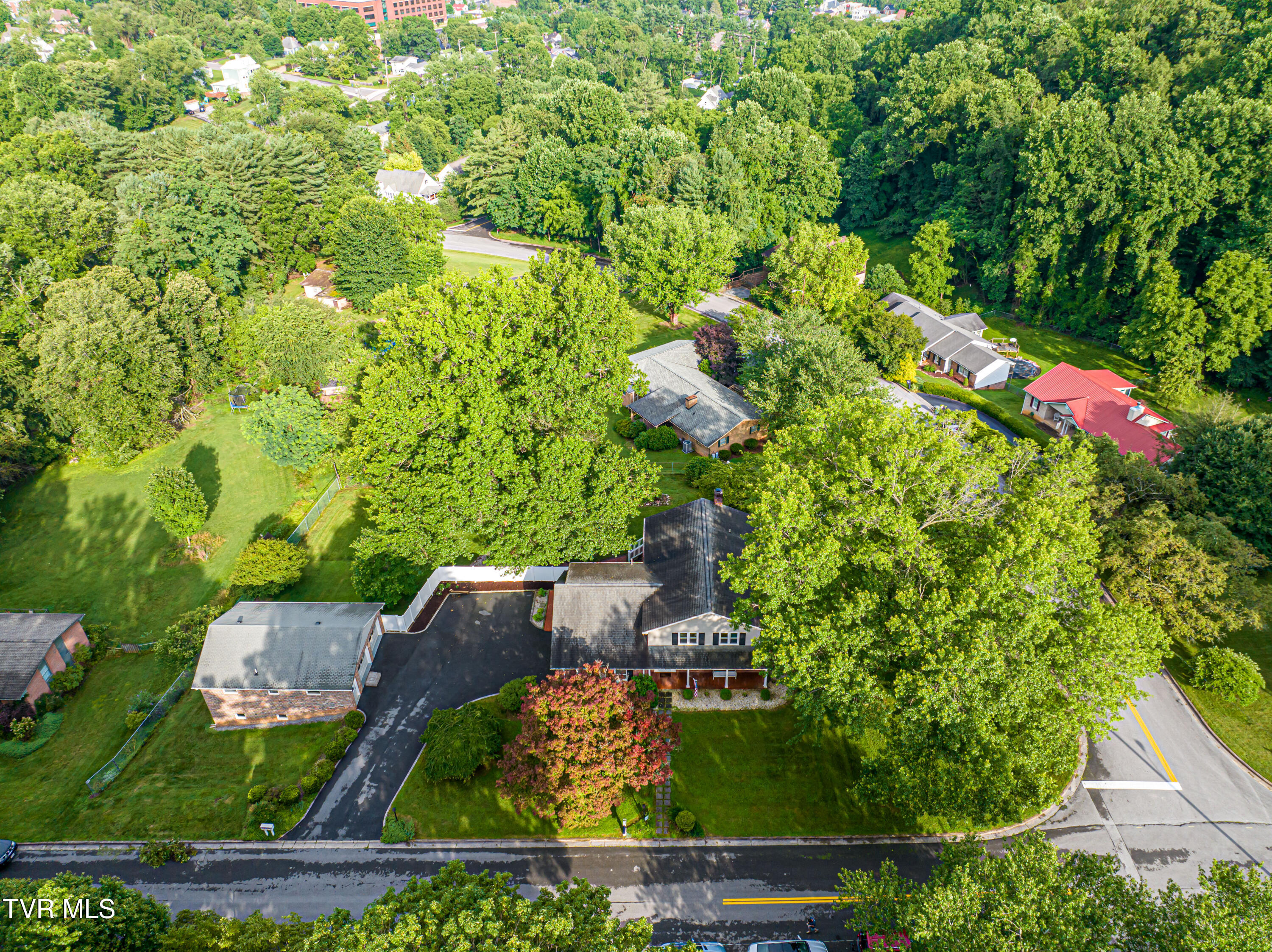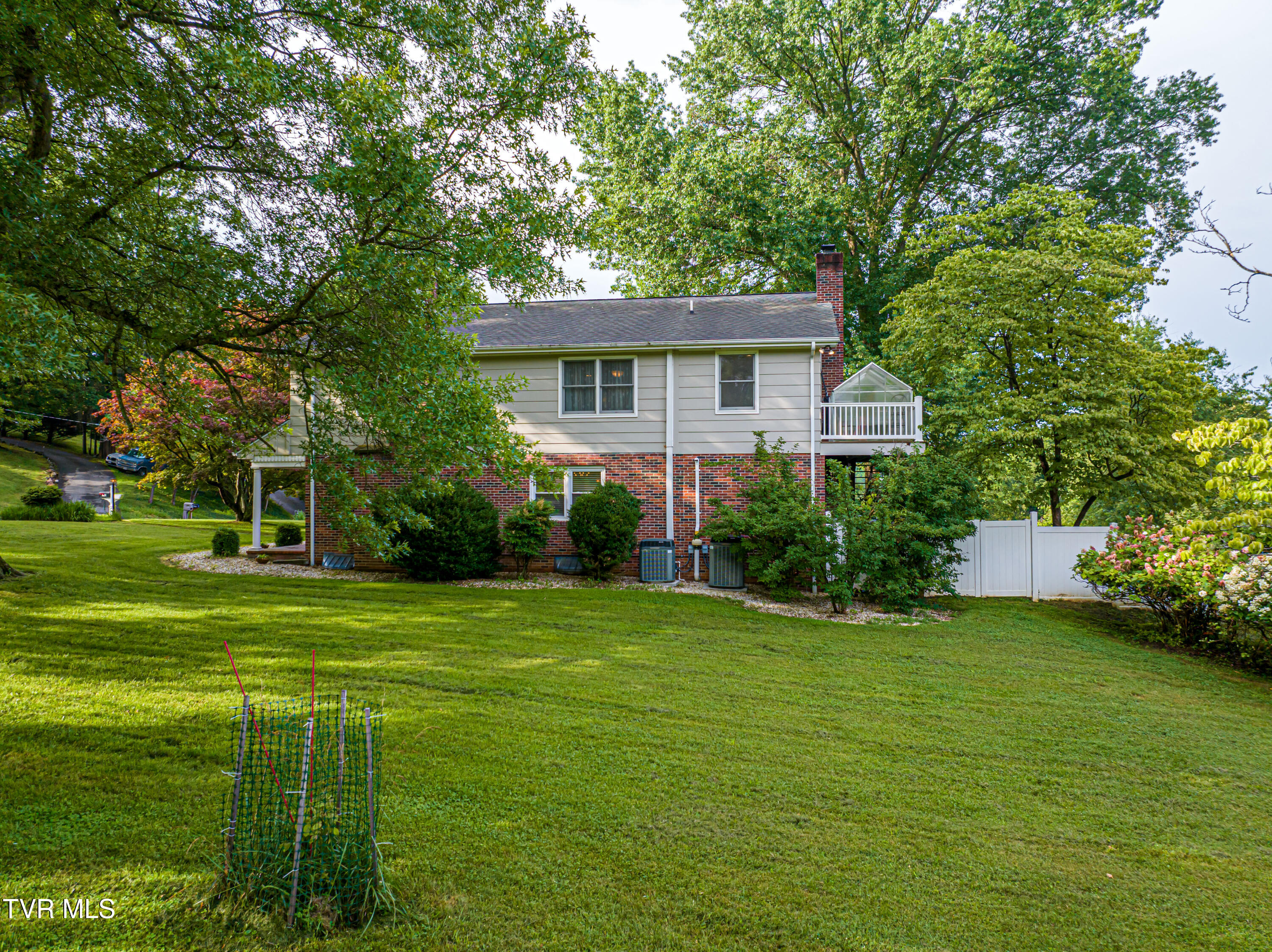


142 Northeast Hillside Drive, Abingdon, VA 24210
$598,500
4
Beds
4
Baths
4,289
Sq Ft
Single Family
Pending
Listed by
Kathleen Brown
Highlands Realty, Inc. Abingdon
276-676-2221
Last updated:
July 6, 2025, 03:53 PM
MLS#
9982408
Source:
TNVA MLS
About This Home
Home Facts
Single Family
4 Baths
4 Bedrooms
Built in 1965
Price Summary
598,500
$139 per Sq. Ft.
MLS #:
9982408
Last Updated:
July 6, 2025, 03:53 PM
Added:
23 day(s) ago
Rooms & Interior
Bedrooms
Total Bedrooms:
4
Bathrooms
Total Bathrooms:
4
Full Bathrooms:
3
Interior
Living Area:
4,289 Sq. Ft.
Structure
Structure
Architectural Style:
Traditional
Building Area:
4,869 Sq. Ft.
Year Built:
1965
Lot
Lot Size (Sq. Ft):
26,136
Finances & Disclosures
Price:
$598,500
Price per Sq. Ft:
$139 per Sq. Ft.
Contact an Agent
Yes, I would like more information from Coldwell Banker. Please use and/or share my information with a Coldwell Banker agent to contact me about my real estate needs.
By clicking Contact I agree a Coldwell Banker Agent may contact me by phone or text message including by automated means and prerecorded messages about real estate services, and that I can access real estate services without providing my phone number. I acknowledge that I have read and agree to the Terms of Use and Privacy Notice.
Contact an Agent
Yes, I would like more information from Coldwell Banker. Please use and/or share my information with a Coldwell Banker agent to contact me about my real estate needs.
By clicking Contact I agree a Coldwell Banker Agent may contact me by phone or text message including by automated means and prerecorded messages about real estate services, and that I can access real estate services without providing my phone number. I acknowledge that I have read and agree to the Terms of Use and Privacy Notice.