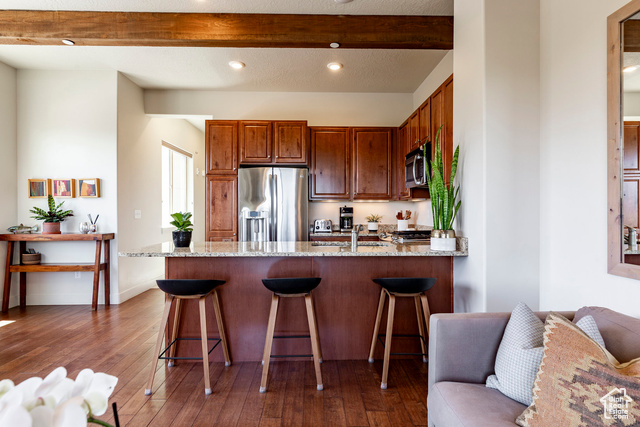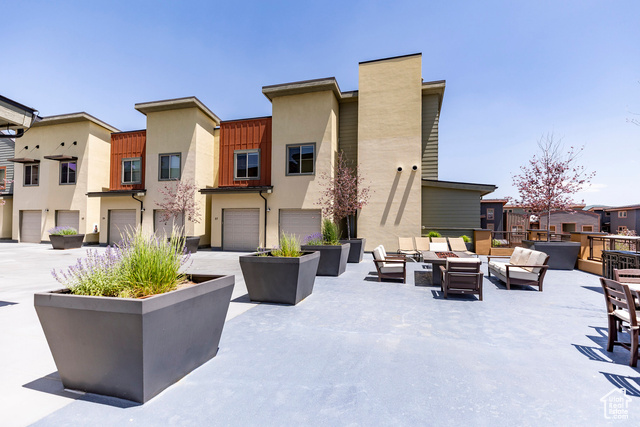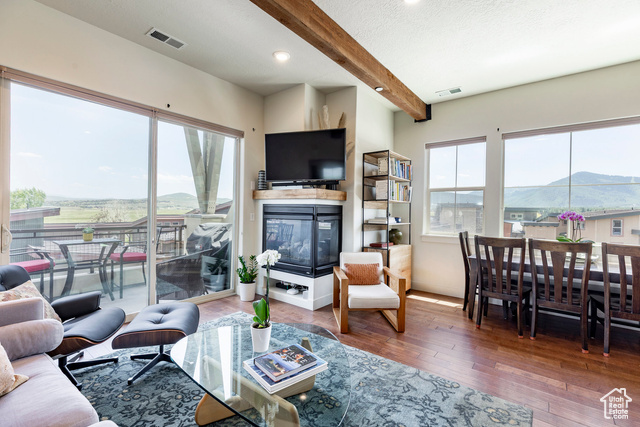


Listed by
Laurette Savage-Wing
Summit Sotheby'S International Realty
801-652-5700
Last updated:
July 19, 2025, 11:07 AM
MLS#
2097013
Source:
SL
About This Home
Home Facts
Condo
3 Baths
3 Bedrooms
Built in 2015
Price Summary
1,285,000
$862 per Sq. Ft.
MLS #:
2097013
Last Updated:
July 19, 2025, 11:07 AM
Added:
11 day(s) ago
Rooms & Interior
Bedrooms
Total Bedrooms:
3
Bathrooms
Total Bathrooms:
3
Full Bathrooms:
1
Interior
Living Area:
1,489 Sq. Ft.
Structure
Structure
Architectural Style:
Townhouse
Building Area:
1,489 Sq. Ft.
Year Built:
2015
Lot
Lot Size (Sq. Ft):
871
Finances & Disclosures
Price:
$1,285,000
Price per Sq. Ft:
$862 per Sq. Ft.
Contact an Agent
Yes, I would like more information from Coldwell Banker. Please use and/or share my information with a Coldwell Banker agent to contact me about my real estate needs.
By clicking Contact I agree a Coldwell Banker Agent may contact me by phone or text message including by automated means and prerecorded messages about real estate services, and that I can access real estate services without providing my phone number. I acknowledge that I have read and agree to the Terms of Use and Privacy Notice.
Contact an Agent
Yes, I would like more information from Coldwell Banker. Please use and/or share my information with a Coldwell Banker agent to contact me about my real estate needs.
By clicking Contact I agree a Coldwell Banker Agent may contact me by phone or text message including by automated means and prerecorded messages about real estate services, and that I can access real estate services without providing my phone number. I acknowledge that I have read and agree to the Terms of Use and Privacy Notice.