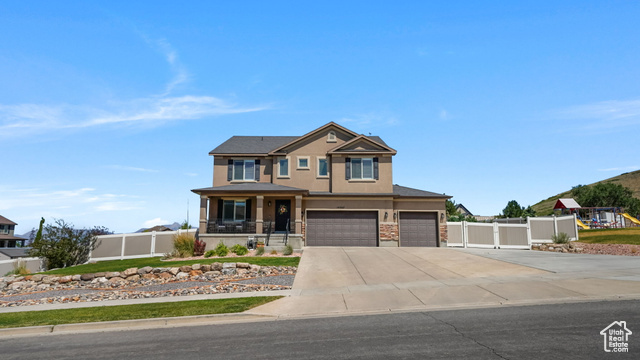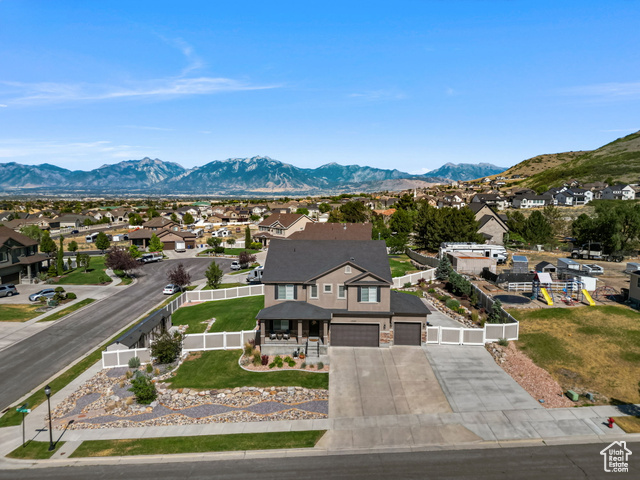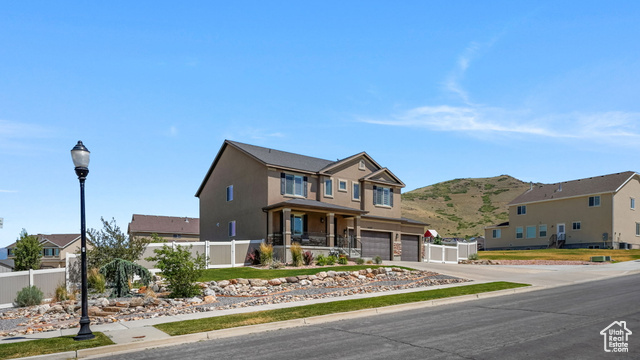


14267 S Palo Alto Dr., Herriman, UT 84096
Active
Listed by
Timothy Reynolds
Fathom Realty (Orem)
801-899-1500
Last updated:
July 18, 2025, 11:02 AM
MLS#
2097413
Source:
SL
About This Home
Home Facts
Single Family
4 Baths
4 Bedrooms
Built in 2010
Price Summary
850,000
$194 per Sq. Ft.
MLS #:
2097413
Last Updated:
July 18, 2025, 11:02 AM
Added:
10 day(s) ago
Rooms & Interior
Bedrooms
Total Bedrooms:
4
Bathrooms
Total Bathrooms:
4
Full Bathrooms:
3
Interior
Living Area:
4,359 Sq. Ft.
Structure
Structure
Building Area:
4,359 Sq. Ft.
Year Built:
2010
Lot
Lot Size (Sq. Ft):
16,988
Finances & Disclosures
Price:
$850,000
Price per Sq. Ft:
$194 per Sq. Ft.
Contact an Agent
Yes, I would like more information from Coldwell Banker. Please use and/or share my information with a Coldwell Banker agent to contact me about my real estate needs.
By clicking Contact I agree a Coldwell Banker Agent may contact me by phone or text message including by automated means and prerecorded messages about real estate services, and that I can access real estate services without providing my phone number. I acknowledge that I have read and agree to the Terms of Use and Privacy Notice.
Contact an Agent
Yes, I would like more information from Coldwell Banker. Please use and/or share my information with a Coldwell Banker agent to contact me about my real estate needs.
By clicking Contact I agree a Coldwell Banker Agent may contact me by phone or text message including by automated means and prerecorded messages about real estate services, and that I can access real estate services without providing my phone number. I acknowledge that I have read and agree to the Terms of Use and Privacy Notice.