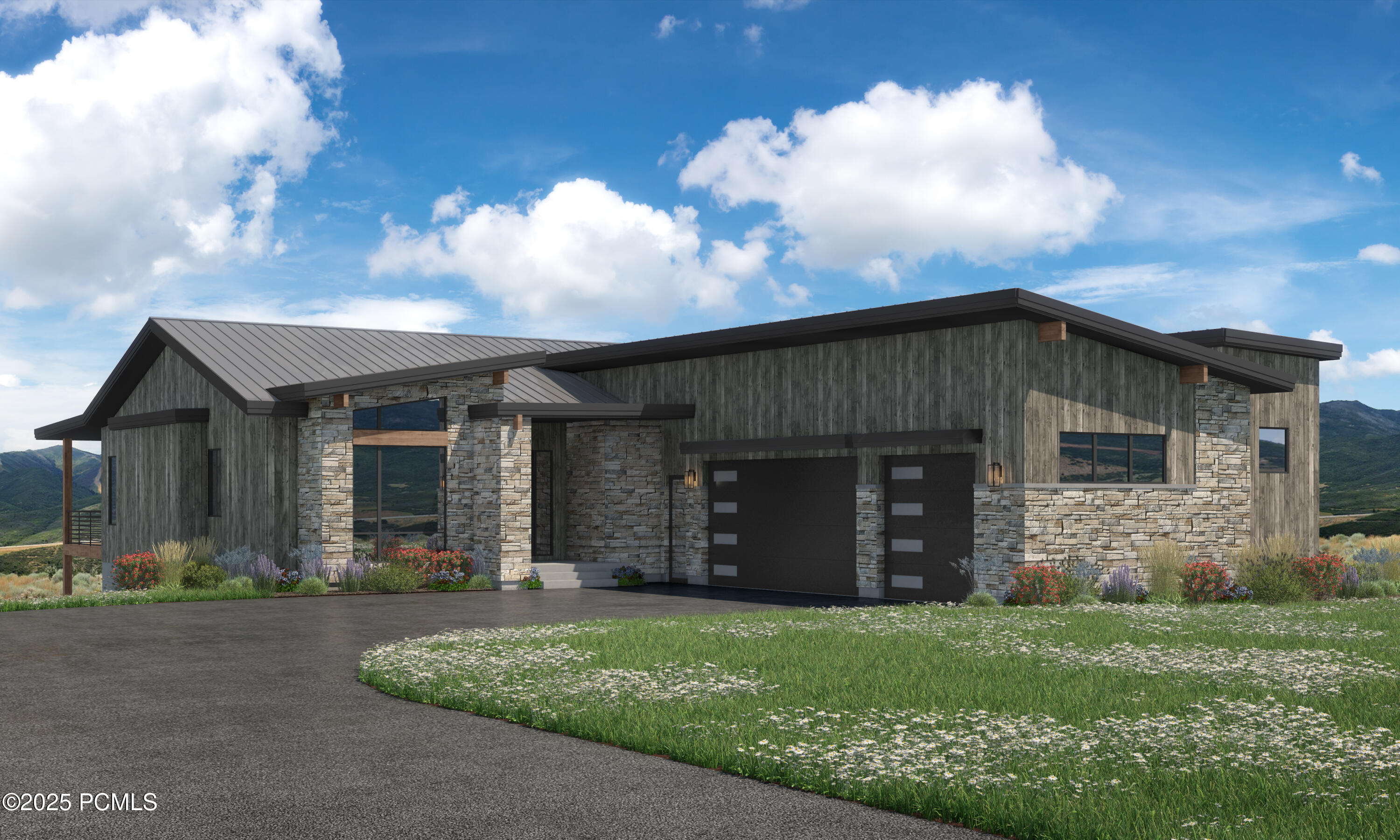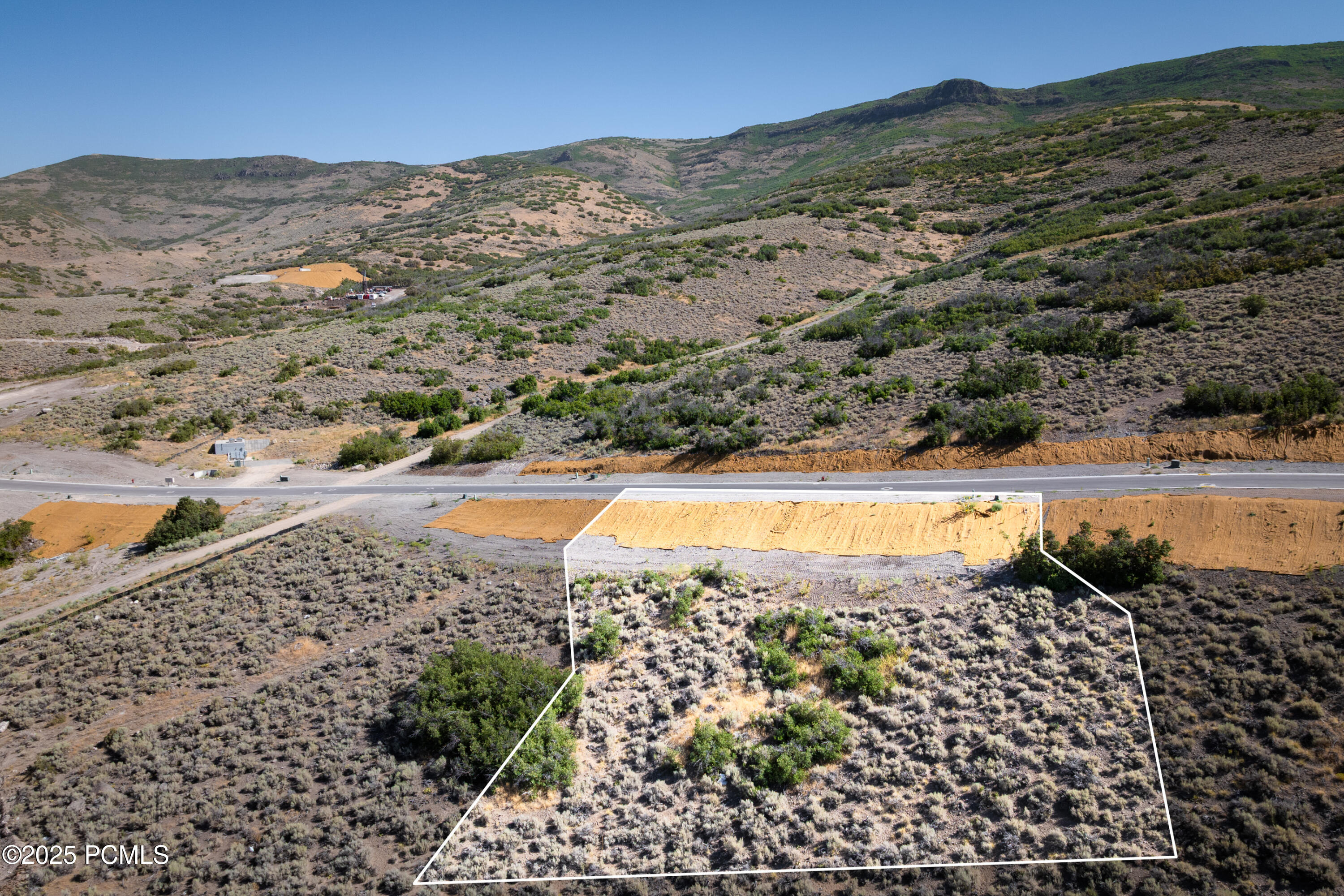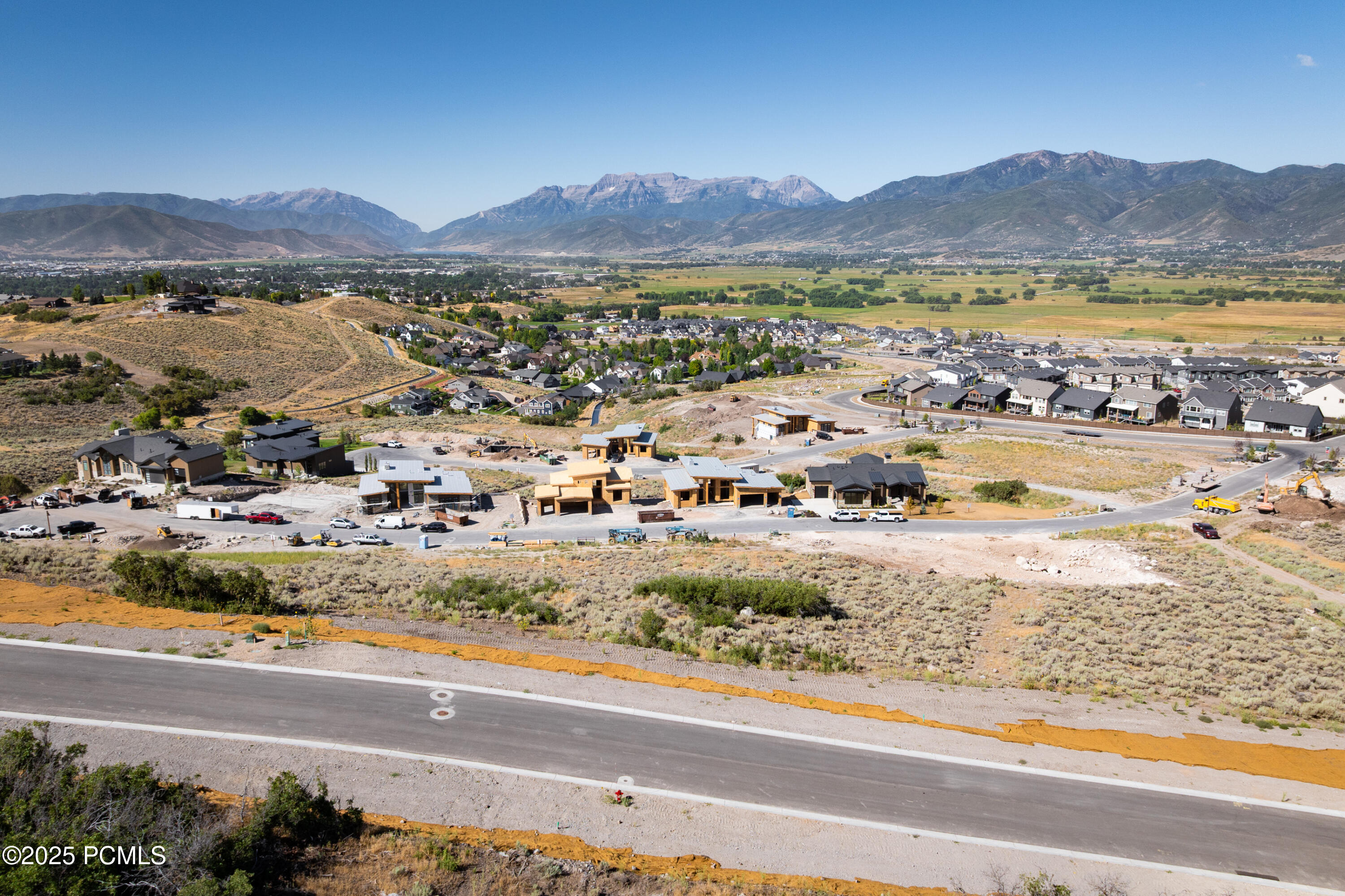


1336 E Coyote View Circle, Heber City, UT 84032
Active
Listed by
Matthew J Magnotta
Kendall Keblish
Christies International Re Pc
Last updated:
October 28, 2025, 02:01 AM
MLS#
12504660
Source:
UT PCBR
About This Home
Home Facts
Single Family
5 Baths
4 Bedrooms
Built in 2026
Price Summary
3,270,000
$762 per Sq. Ft.
MLS #:
12504660
Last Updated:
October 28, 2025, 02:01 AM
Added:
6 day(s) ago
Rooms & Interior
Bedrooms
Total Bedrooms:
4
Bathrooms
Total Bathrooms:
5
Full Bathrooms:
4
Interior
Living Area:
4,291 Sq. Ft.
Structure
Structure
Architectural Style:
Contemporary
Building Area:
4,291 Sq. Ft.
Year Built:
2026
Lot
Lot Size (Sq. Ft):
22,215
Finances & Disclosures
Price:
$3,270,000
Price per Sq. Ft:
$762 per Sq. Ft.
Contact an Agent
Yes, I would like more information from Coldwell Banker. Please use and/or share my information with a Coldwell Banker agent to contact me about my real estate needs.
By clicking Contact I agree a Coldwell Banker Agent may contact me by phone or text message including by automated means and prerecorded messages about real estate services, and that I can access real estate services without providing my phone number. I acknowledge that I have read and agree to the Terms of Use and Privacy Notice.
Contact an Agent
Yes, I would like more information from Coldwell Banker. Please use and/or share my information with a Coldwell Banker agent to contact me about my real estate needs.
By clicking Contact I agree a Coldwell Banker Agent may contact me by phone or text message including by automated means and prerecorded messages about real estate services, and that I can access real estate services without providing my phone number. I acknowledge that I have read and agree to the Terms of Use and Privacy Notice.