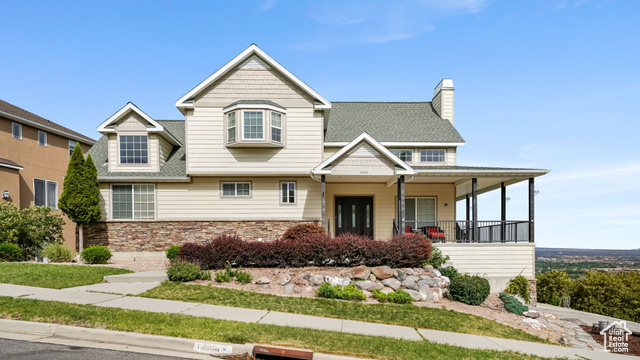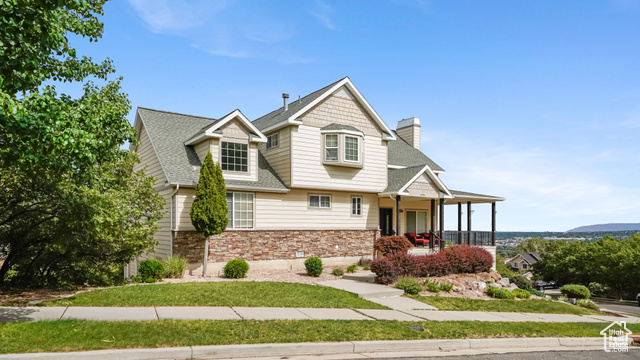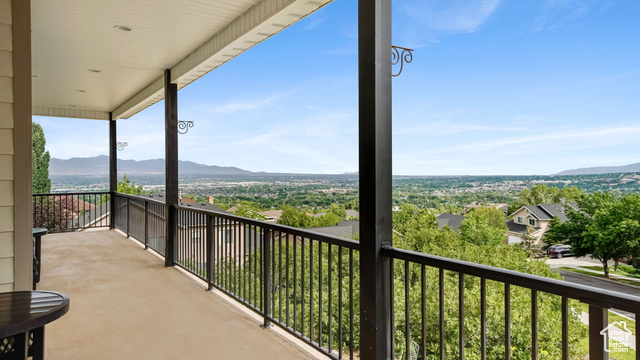


13994 S Stone Canyon Dr E, Draper, UT 84020
Active
Listed by
Theron Murphy
Paul Barth
Equity Real Estate (Results)
801-610-9394
Last updated:
July 19, 2025, 03:02 PM
MLS#
2096933
Source:
SL
About This Home
Home Facts
Single Family
4 Baths
6 Bedrooms
Built in 2002
Price Summary
919,900
$240 per Sq. Ft.
MLS #:
2096933
Last Updated:
July 19, 2025, 03:02 PM
Added:
13 day(s) ago
Rooms & Interior
Bedrooms
Total Bedrooms:
6
Bathrooms
Total Bathrooms:
4
Full Bathrooms:
4
Interior
Living Area:
3,829 Sq. Ft.
Structure
Structure
Building Area:
3,829 Sq. Ft.
Year Built:
2002
Lot
Lot Size (Sq. Ft):
14,374
Finances & Disclosures
Price:
$919,900
Price per Sq. Ft:
$240 per Sq. Ft.
Contact an Agent
Yes, I would like more information from Coldwell Banker. Please use and/or share my information with a Coldwell Banker agent to contact me about my real estate needs.
By clicking Contact I agree a Coldwell Banker Agent may contact me by phone or text message including by automated means and prerecorded messages about real estate services, and that I can access real estate services without providing my phone number. I acknowledge that I have read and agree to the Terms of Use and Privacy Notice.
Contact an Agent
Yes, I would like more information from Coldwell Banker. Please use and/or share my information with a Coldwell Banker agent to contact me about my real estate needs.
By clicking Contact I agree a Coldwell Banker Agent may contact me by phone or text message including by automated means and prerecorded messages about real estate services, and that I can access real estate services without providing my phone number. I acknowledge that I have read and agree to the Terms of Use and Privacy Notice.