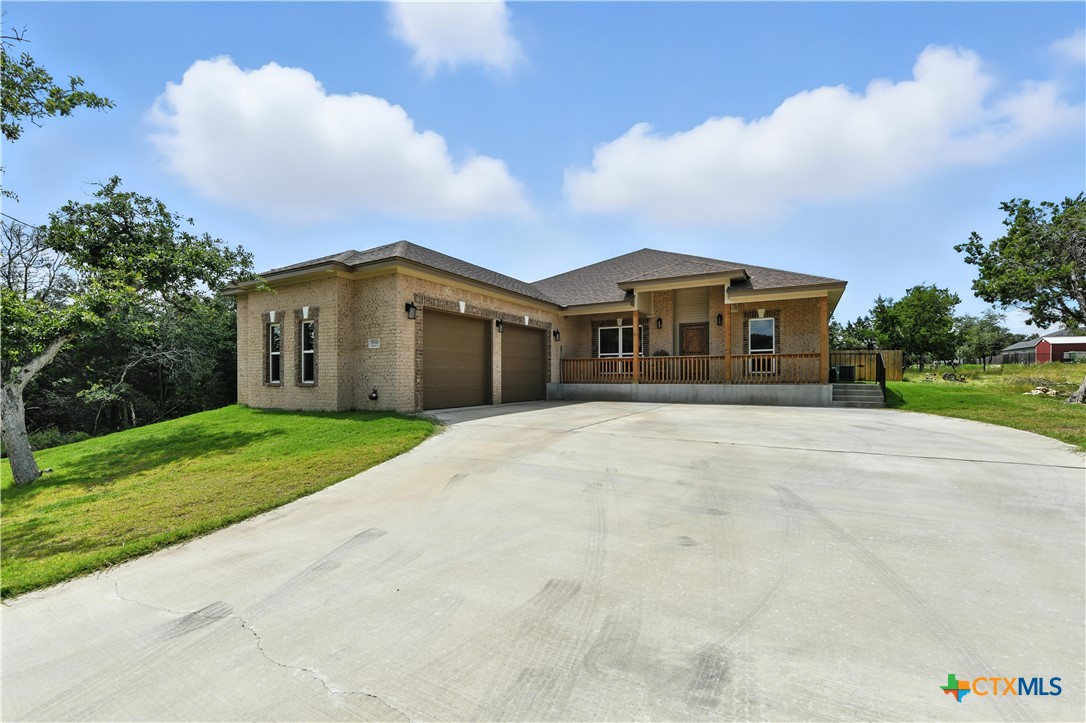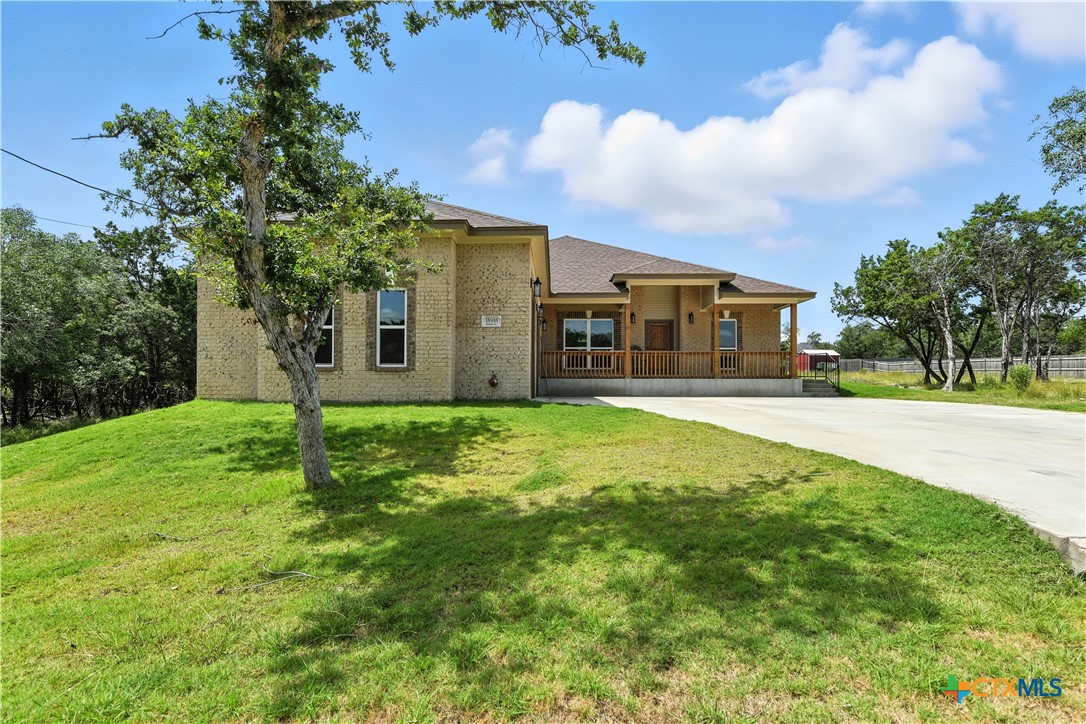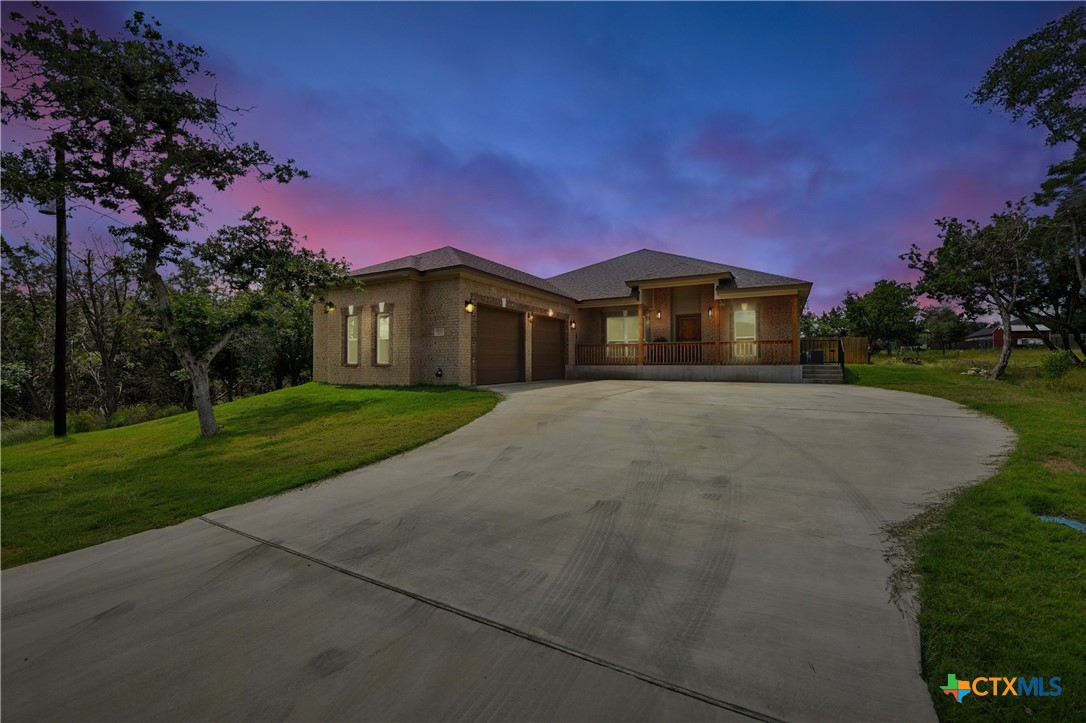


About This Home
Home Facts
Single Family
3 Baths
3 Bedrooms
Built in 2022
Price Summary
489,000
$191 per Sq. Ft.
MLS #:
586069
Last Updated:
July 17, 2025, 02:35 PM
Added:
6 day(s) ago
Rooms & Interior
Bedrooms
Total Bedrooms:
3
Bathrooms
Total Bathrooms:
3
Full Bathrooms:
3
Interior
Living Area:
2,551 Sq. Ft.
Structure
Structure
Building Area:
2,551 Sq. Ft.
Year Built:
2022
Lot
Lot Size (Sq. Ft):
14,971
Finances & Disclosures
Price:
$489,000
Price per Sq. Ft:
$191 per Sq. Ft.
See this home in person
Attend an upcoming open house
Fri, Jul 25
04:00 PM - 07:00 PMSat, Jul 26
11:00 AM - 02:00 PMContact an Agent
Yes, I would like more information from Coldwell Banker. Please use and/or share my information with a Coldwell Banker agent to contact me about my real estate needs.
By clicking Contact I agree a Coldwell Banker Agent may contact me by phone or text message including by automated means and prerecorded messages about real estate services, and that I can access real estate services without providing my phone number. I acknowledge that I have read and agree to the Terms of Use and Privacy Notice.
Contact an Agent
Yes, I would like more information from Coldwell Banker. Please use and/or share my information with a Coldwell Banker agent to contact me about my real estate needs.
By clicking Contact I agree a Coldwell Banker Agent may contact me by phone or text message including by automated means and prerecorded messages about real estate services, and that I can access real estate services without providing my phone number. I acknowledge that I have read and agree to the Terms of Use and Privacy Notice.